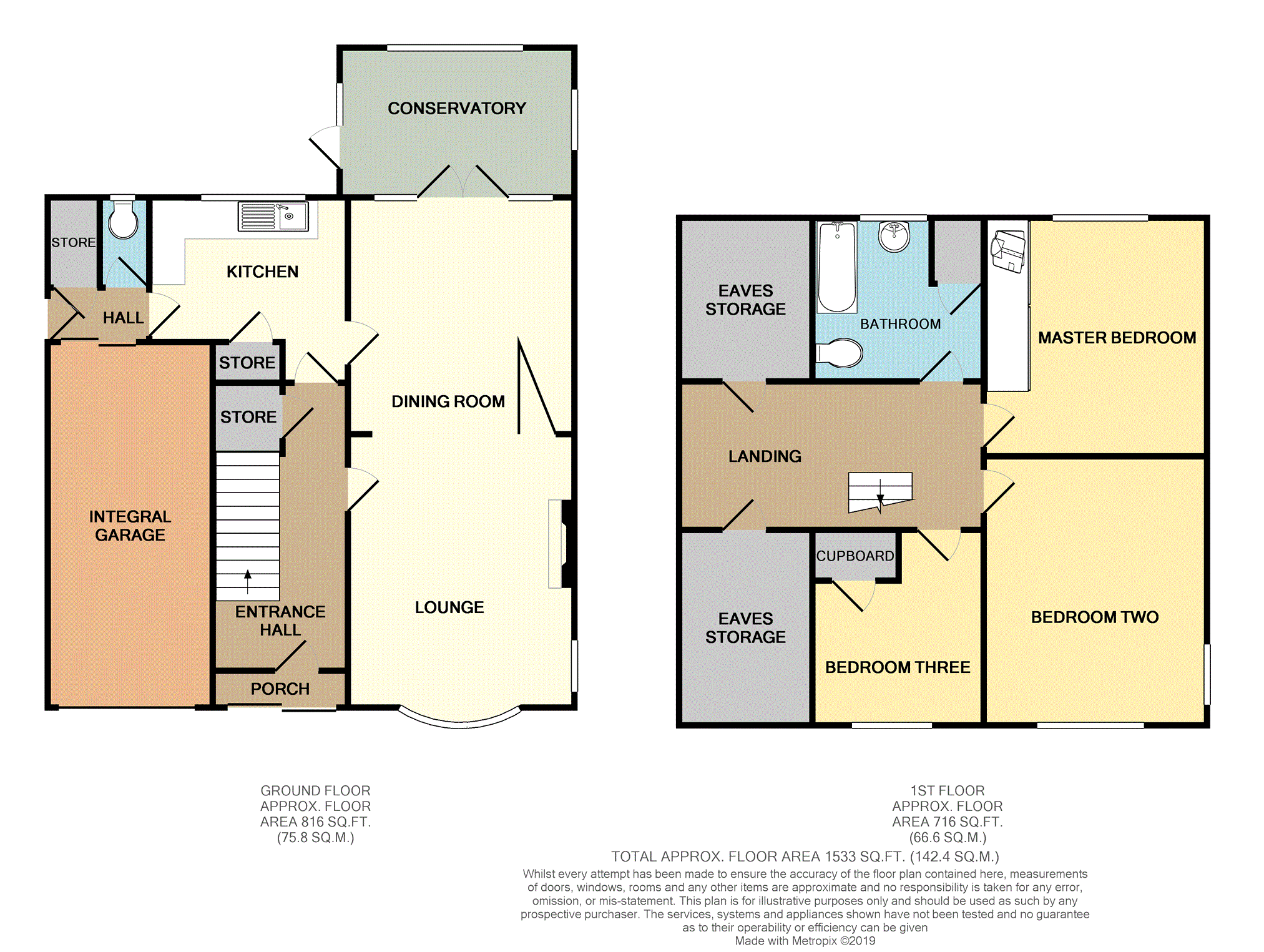3 Bedrooms Detached house for sale in Vicarage Crescent, Stoke-On-Trent ST11 | £ 255,000
Overview
| Price: | £ 255,000 |
|---|---|
| Contract type: | For Sale |
| Type: | Detached house |
| County: | Staffordshire |
| Town: | Stoke-on-Trent |
| Postcode: | ST11 |
| Address: | Vicarage Crescent, Stoke-On-Trent ST11 |
| Bathrooms: | 1 |
| Bedrooms: | 3 |
Property Description
If you are looking for a project then look no further than this three bedroom detached house which offers a fantastic opportunity to put your own stamp on it and create a spectacular family home.. Tucked away on Vicarage Crescent in the highly sought after village of Caverswall, surrounded by open countryside with great village amenities including a shop, village hall and two primary schools. The property is ideally placed for access to Stoke-on-Trent, the A50 and the M6 motorway network.
The accommodation comprises of a porch, entrance hall, lounge, dining room, conservatory, kitchen, rear hall & downstairs W.C. To the ground floor and three bedrooms, a family bathroom and generous eaves storage to the first floor. The property is part UPVC double glazed with central heating throughout.
To the outside there is a front garden partly laid to lawn with mature shrubs and a driveway providing ample off-road parking, leading to a single integral garage and a larger than average rear garden mostly laid to lawn with mature trees & shrubs to the borders and a paved patio area, all backing onto open fields giving fabulous views over open countryside.
Early internal viewing is a must in order to fully appreciate the true potential of this property.
Porch
Double glazed window & external entrance door to the front, access to entrance hall.
Entrance Hall
UPVC double glazed window & external entrance door to the front, access to lounge & kitchen, carpeted flooring with parquet flooring beneath, under stairs storage, underfloor heating, stairs to first floor.
Lounge
14’4” x 11'9”
Double glazed bow window to the front & further window to the side, feature fireplace with electric fire and hearth, parquet flooring, underfloor heating, glazed folding doors to dining room.
Dining Room
12'0” x 10'4”
Double glazed windows & french doors to conservatory, parquet flooring, underfloor heating, access to kitchen.
Conservatory
12’1” x 7’8”
Double glazed windows to the side & rear, carpeted flooring, door to the side for access to rear garden.
Kitchen
10’4” x 9’7”
Double glazed window to the rear, fitted with a range of wall & base units, complimentary work surfaces, stainless steel sink/drainer, pantry, wooden panelling to the walls, linoleum flooring, access to rear hall. Underfloor heating.
Hall
5'10” x 2'8”
Access to downstairs W.C., store & integral garage, quarry tiled flooring, external door to the side for access to garden.
W.C.
4'8” x 2'7”
Double glazed window to the rear, comprising of low level W.C., linoleum flooring.
Store
5'2" x 2'8"
Large store with concrete flooring.
Master Bedroom
12’2” x 11'10”
Double glazed window to the rear, double bedroom, fitted wardrobes, storage radiator.
Bedroom Two
12’10” x 11'9”
Double glazed windows to the front & side, double bedroom, storage radiator.
Bedroom Three
8'10" x 8'3" max
Double glazed window to the front, built in wardrobe, storage radiator.
Family Bathroom
8’10” x 8’5”
Double glazed frosted window to the rear, three piece suite comprising of bath, low level W.C. & wash hand basin, fully tiled walls, airing cupboard. Storage radiator.
Outside
To the outside there is a front garden partly laid to lawn with mature shrubs and a driveway providing ample off-road parking, leading to a single integral garage with power, light and underfloor heating.
The larger than average rear garden is mostly laid to lawn with mature trees & shrubs to the borders and a paved patio area, all backing onto open fields giving fabulous views over open countryside.
Lease Information
We have been informed this property is a freehold property. This information needs to be checked by your solicitor upon agreed sale.
Property Location
Similar Properties
Detached house For Sale Stoke-on-Trent Detached house For Sale ST11 Stoke-on-Trent new homes for sale ST11 new homes for sale Flats for sale Stoke-on-Trent Flats To Rent Stoke-on-Trent Flats for sale ST11 Flats to Rent ST11 Stoke-on-Trent estate agents ST11 estate agents



.png)










