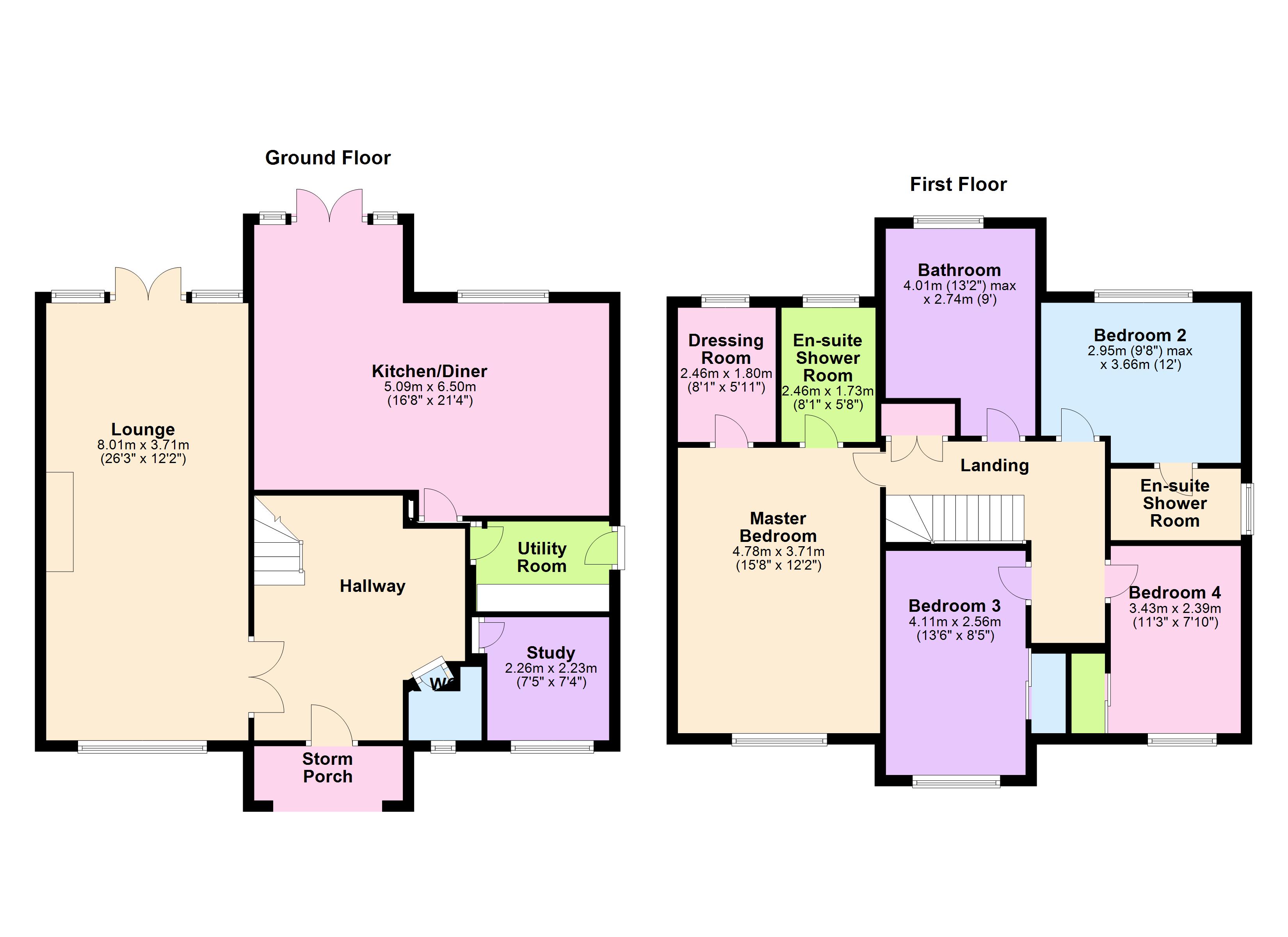4 Bedrooms Detached house for sale in Vicarage Farm Court, Silkstone, Barnsley S75 | £ 600,000
Overview
| Price: | £ 600,000 |
|---|---|
| Contract type: | For Sale |
| Type: | Detached house |
| County: | South Yorkshire |
| Town: | Barnsley |
| Postcode: | S75 |
| Address: | Vicarage Farm Court, Silkstone, Barnsley S75 |
| Bathrooms: | 3 |
| Bedrooms: | 4 |
Property Description
Stunning individually built family home nestled behind the Pot House Hamlet on an exclusive lane overlooking Silkstone Beck. The property is well situated for excellent schools nearby and beautiful country walks, yet within easy access of the motorway network too for commuters.
The main accommodation comprises a lovely welcoming hallway with solid wood staircase to the first floor, generous size living room with a beautiful wood burning stove and old sold wood lintel from an old Pump house, bespoke fitted dining kitchen with french doors leading out into the garden, downstairs wc and study. To the first floor there are four double bedrooms with two having en suite shower rooms and there is a superb sized family bathroom wth luxurious fitted suite. The property has been finished to a high spec including insulation and provides very economical running costs for this size property. To the outside there is a sweping driveay to a double detached garage with remotely operated doors and gardens all round with a large well established rear garden with flower beds, small trees and decked sun terrace area, very private and a lovely place to unwind and relax after a hard day at work.
Storm Porch 9'5 x 2'5
Useful undercover storm porch before entering into the main property.
Entrance hallway 12'8 x 12
Large front door opens up into the spacious hallway with solid wood flooring and staircase, which leads to the first floor. Radiator to one wall.
Downstairs WC 4'10 x 3'8
With fitted suite comprising low flush wc, pedestal hand wash basin, extraction fan and radiator.
Lounge 12'2 x 26'2
Superb sized living room with a beautiful open fireplace having a lintel from the old pump house above the large wood burning stove set upon a stone hearth. Two central heating radiators and wood flooring. Dual aspect double glazed windows including french doors leading out into the garden.
Study 7'7 x 7'5
With front facing double glazed window and radiator.
Kitchen Diner 21'4 x 16'10
A truly bespoke fitted kitchen with solid wood finish and complementing work surface, large Range type oven with extractor over. Double glzed rear facing window and french doors to the garden. Wood flooring continues through and there is a central heating radiator. Built in appliances and access to the utiltiy room.
Utility room 5'5 x 7'4
With wall and base units with inset sink, space and plumbing for both a washing machine and dishwasher. Wood flooring, radiator and door to the side garden.
First floor landing
A nice open landing area with spindle balustrade and access to the bedrooms and family bathroom.
Bedroom One 12'3 x 15'8
Double master bedroom with front facing double glazed window, radiator and access to the dressing room and ensuite.
Dressing room 5'11 x 8'1
Large walk in dressing room having rails and shelving. Rear facing double glazed window.
Ensuite 5'8 x8'5
With fitted suite comprising low flush wc, vanity hand wash basin and walk in shower with mains pressure fed shower sytem. Heated chrome effect ladder style towel rail and rear facing double glazed window.
Bedroom Two 11'3 x 9'8
Double bedroom two with rear facing double glazed window, radiator and access to the ensuite.
Ensuite 3'9 x 7'10
Comprising low flush wc, vanity hand wash basin and walkin double shower cubicle with mains pressure fed shower system. Tiled floor, chrome effect ladder style heated towel rail and side facing double glazed window.
Bedoom three 9'2 x 11'5
Double bedroom three with front facing double glazed window and radiator. Built in sliding wardrobes.
Bedroom Four 7'11 x 9'10
Double bedroom four with front facing double glazed window and radiator. There are also built in sliding wardrobes.
Family Bathroom 9 x 13'1
Luxurious fitted bathroom with steps leading up to a sunken whirpool bath, seperate shower cubicle with mains pressure fed shower system, low flush wc and vanity hand wash basin. Tiled floor, extractor and radiator.
Outside
Sweeping driveway to the front with gardens all round, to the rear is a large well established landscaped garden with flower beds, shrubs, small trees and lawn. There is also a lovely water feature and decked sun terrace.
Garage 17'10 x 17'8
Large double garage with remotely operated doors. Power and lighting.
Property Location
Similar Properties
Detached house For Sale Barnsley Detached house For Sale S75 Barnsley new homes for sale S75 new homes for sale Flats for sale Barnsley Flats To Rent Barnsley Flats for sale S75 Flats to Rent S75 Barnsley estate agents S75 estate agents



.png)











