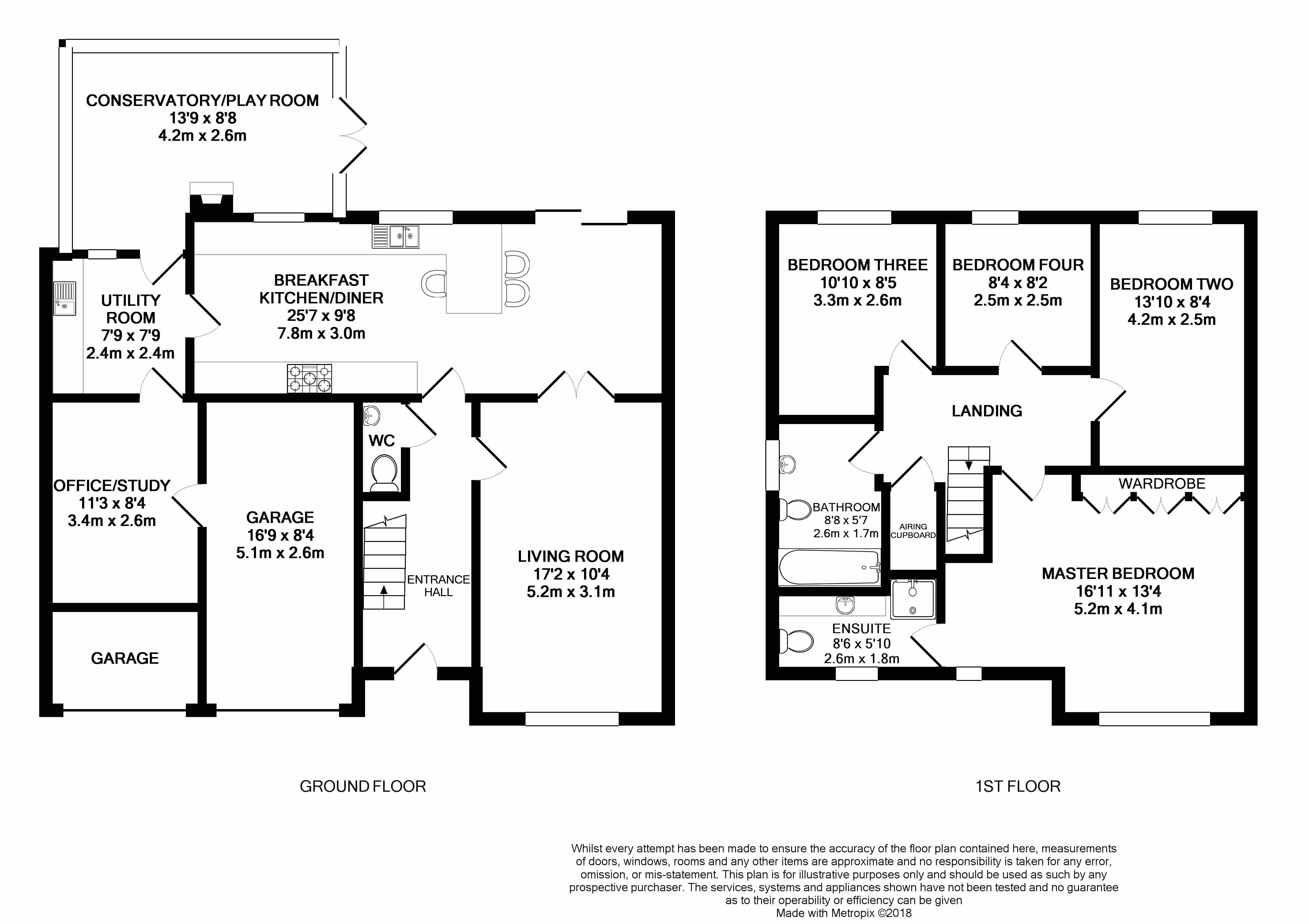4 Bedrooms Detached house for sale in Vicarage Lane, Codnor Park, Ironville, Nottingham NG16 | £ 265,000
Overview
| Price: | £ 265,000 |
|---|---|
| Contract type: | For Sale |
| Type: | Detached house |
| County: | Nottingham |
| Town: | Nottingham |
| Postcode: | NG16 |
| Address: | Vicarage Lane, Codnor Park, Ironville, Nottingham NG16 |
| Bathrooms: | 2 |
| Bedrooms: | 4 |
Property Description
Ground floor This property is double glazed, gas central heated and is situated on a private driveway with only 6 houses in the cul-de-sac.
Entrance hall Door to the front elevation, radiator, laminate floor, stairs leading up to the first floor landing with under stairs storage, lighting and telephone connection.
Living room 17' 2" x 10' 4" (5.23m x 3.15m) Living room with window to the front elevation, internal double doors into the dining area, radiator and TV aerial point.
Downstairs WC WC and wall mounted wash basin, extractor fan, radiator and tiled floor.
Open plan breakfast kitchen/diner 25' 7" x 9' 9" (7.8m x 2.97m) Modern breakfast kitchen comprising of matching wall and base units, solid wood work surface with inset composite sink and drainer, integrated dishwasher, integrated under counter freezer, space for a tall fridge/freezer, building double oven, six ring gas hob with extractor fan, breakfast bar, radiator and laminate floor. Two windows and French doors to the rear elevation.
Utility room 7' 9" x 7' 9" (2.36m x 2.36m) Wall and base units including a fitted work surface with inset stainless steel sink and drainer, space and plumbing for a washing machine and tumble dryer. Door and window to the rear elevation into the conservatory, radiator and continued laminate floor.
Conservatory/play room 13' 9" x 8' 8" (4.19m x 2.64m) Spacious brick built and double glazed conservatory with French doors to the side elevation, radiator, hot and cold air conditioning unit, Velux window to the ceiling and electric fire place.
Office/study 11' 2" x 8' 4" (3.4m x 2.54m) Lighting and electrics.
Integral double garage Double garage however one side of the garage has been studded to make an office/study room. Two manual up and over doors to the front elevation,
first floor landing Loft access, airing cupboard and radiator.
Master bedroom 16' 11" x 13' 4" (5.16m x 4.06m) Spacious double bedroom with two windows to the front elevation, radiator, fitted wardrobe and bedroom furniture and TV aerial point.
Ensuite shower room 8' 6" x 5' 10" (2.59m x 1.78m) Three piece shower room including a fitted single shower cubicle with mains fed shower, WC and wash basin over vanity unit. Obscure window to the front elevation, heated towel rail and extractor fan.
Bedroom two 13' 10" x 8' 4" (4.22m x 2.54m) Double bedroom with window to the rear elevation and radiator.
Bedroom three 10' 10" x 8' 5" (3.3m x 2.57m) Double bedroom with window to the rear elevation and radiator.
Bedroom four 8' 4" x 8' 2" (2.54m x 2.49m) Window to the rear elevation and radiator.
Family bathroom 8' 8" x 5' 7" (2.64m x 1.7m) Three piece family bathroom suite including a fitted Whirlpool bath with electric shower over, WC and pedestal wash basin. Obscure window to the side elevation, radiator, cushion floor and extractor fan.
Outside
enclosed rear garden Enclosed and private garden with laid lawn, patio seating area and wooden decked seating area. Outside water and lighting.
Off road parking Off road parking to the front elevation on a tarmac driveway for 2/3 vehicles.
Property Location
Similar Properties
Detached house For Sale Nottingham Detached house For Sale NG16 Nottingham new homes for sale NG16 new homes for sale Flats for sale Nottingham Flats To Rent Nottingham Flats for sale NG16 Flats to Rent NG16 Nottingham estate agents NG16 estate agents



.png)











