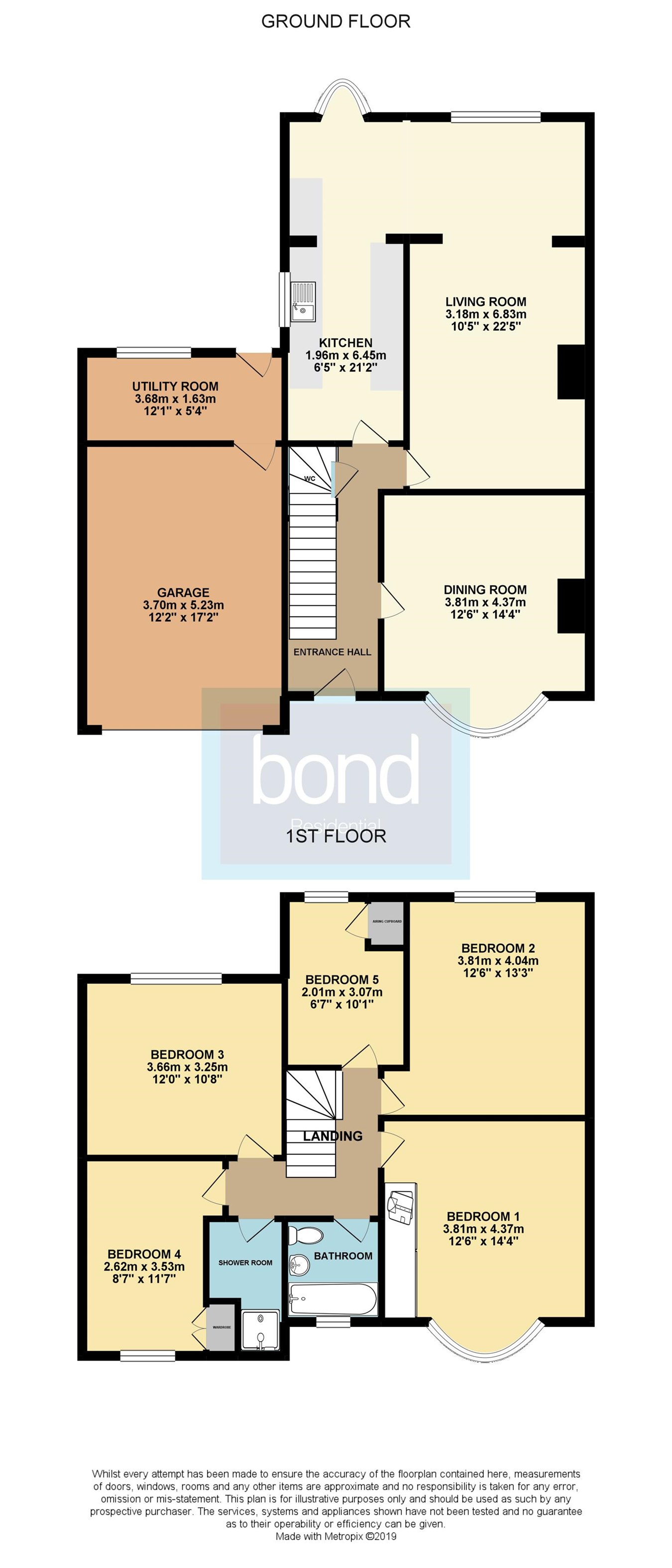5 Bedrooms Detached house for sale in Vicarage Road, Old Moulsham, Chelmsford CM2 | £ 650,000
Overview
| Price: | £ 650,000 |
|---|---|
| Contract type: | For Sale |
| Type: | Detached house |
| County: | Essex |
| Town: | Chelmsford |
| Postcode: | CM2 |
| Address: | Vicarage Road, Old Moulsham, Chelmsford CM2 |
| Bathrooms: | 0 |
| Bedrooms: | 5 |
Property Description
Bond Residential are delighted to offer for sale this extended detached family residence in need of modernisation situated in the no through road part of Vicarage Road.
The property offers an entrance hall, ground floor cloakroom, dining room, living room, kitchen and utility room. To the first floor there are five bedrooms, bathroom and separate shower room. Outside the property benefits from a garage with up & over door and established rear garden which backs onto Oaklands Park.
The Old Moulsham area is a highly desirable area comprising mainly of Victorian, Edwardian and 1930's style homes, it is situated within walking distance of Chelmsford city centre and mainline station as well as Moulsham Street with its array of boutique shops, bars, restaurants and coffee shops. Old Moulsham offers two local primary schools with Moulsham high school close by, Oaklands Park along with Chelmsford museum are also set within walking distance of the property. Chelmsford is a rapidly growing city with a thriving shopping centre and is within easy reach of London. It boasts some of the most highly regarded schools in the UK. Comprehensive shopping facilities are on offer which include the highly acclaimed Bond Street shopping precinct as well as a wide array of independent and chain restaurants, many bars and leisure facilities including Riverside Ice Rink. Chelmsford station provides regular services to London Liverpool Street with average journey times being around 40 minutes.
Ground floor
entrance hall
Entrance door to entrance hall, stairs to first floor, radiator
Ground floor cloakroom
Low level WC, corner wash hand basin
Lounge
14' 4" into bay x 12' 6" into chimney (4.37m x 3.81m) Double glazed bay window to front, radiator
Sitting room
22' 5" x 10' 5" (6.83m x 3.17m) Window to rear, radiator, open plan through to:
Kitchen/diner
21' 2" into bay x 6' 5" (6.45m x 1.96m) 1 1/4 bowl single drainer sink unit with cupboard under, roll edge work surface with cupboard and drawers below, space for cooker with cupboard above, wall mounted boiler, bay window to rear, door to side, door to:
Utility room
5' 4" x 12' 1" (1.63m x 3.68m) Single drainer sink unit with cupboard under, space for washing machine and tumble dryer, window and door to rear, door giving access to garage
First floor
landing
bedroom one
14' 4" into bay x 12' 6" into wardrobe & chimney (4.37m x 3.81m) Double glazed bay window to front, radiator, fitted wardrobes
Bedroom two
13' 3" x 11' 4" into chimney (4.04m x 3.45m) Double glazed window to rear, radiator
Bedroom three
10' 8" into wardrobe x 12' 0" (3.25m x 3.66m) Window to rear, radiator, fitted wardrobe with bridging units over bed
Bedroom four
11' 7" x 7' 6" plus cupboard (3.53m x 2.29m) Window to front, radiator, built in cupboard
Bedroom five
10' 1" x 6' 7" into airing cupboard (3.07m x 2.01m) Window to rear, radiator, airing cupboard, access to loft
Bathroom
Bath, pedestal wash hand basin, low level WC, radiator, double glazed window to front
Shower room
Shower cubicle
Outside
garage
With up & over door.
Rear garden
The established rear garden is laid to lawn with mature shrubs and hedging to borders.
Property Location
Similar Properties
Detached house For Sale Chelmsford Detached house For Sale CM2 Chelmsford new homes for sale CM2 new homes for sale Flats for sale Chelmsford Flats To Rent Chelmsford Flats for sale CM2 Flats to Rent CM2 Chelmsford estate agents CM2 estate agents



.png)











