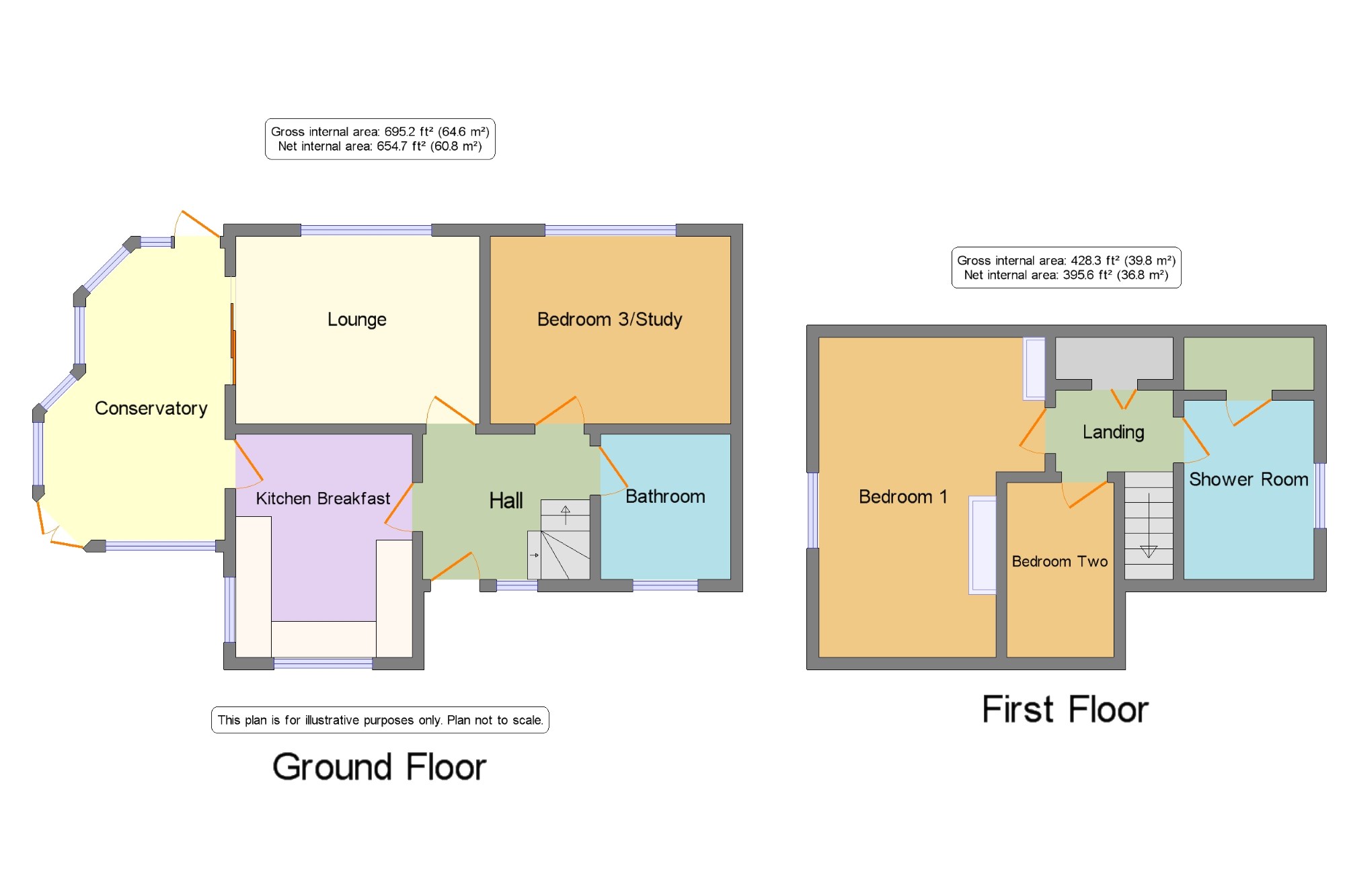3 Bedrooms Detached house for sale in Vicarage Road, Rhydymwyn, Mold, Flintshire CH7 | £ 300,000
Overview
| Price: | £ 300,000 |
|---|---|
| Contract type: | For Sale |
| Type: | Detached house |
| County: | Flintshire |
| Town: | Mold |
| Postcode: | CH7 |
| Address: | Vicarage Road, Rhydymwyn, Mold, Flintshire CH7 |
| Bathrooms: | 2 |
| Bedrooms: | 3 |
Property Description
A superb three bedroom home which is situated in the semi-rural location of Rhydymwyn. The property which overlooks beautiful countryside views is greeted with a paved driveway leading to the house and detached garage and has generous sized gardens which wrap around the property and offer a vegetable area, patio area and lawn. The property itself comprises to the first floor; Entrance Hall, Kitchen, Conservatory/Dining Area, Living Room, Study/Bedroom Three and a Bathroom. To the first floor there are a further Two Bedrooms and a Shower Room. We highly recommended viewing this property as it is one not to be missed.
Three Bedroom Dorma Bungalow
Detached Garage and Off Road Parking
Gas Central Heating and Fully Double Glazed
Beautiful Countryside Views
Generous Sized Gardens
Scenic Walking Routes Nearby
Hall 9'2" x 7'11" (2.8m x 2.41m). Composite front door opening onto the driveway. Double glazed wood window facing the front elevation. Radiator, tiled flooring, under stair storage and ceiling light.
Kitchen Breakfast Room 9'8" x 12'2" (2.95m x 3.7m). Double glazed wood windows facing the front and side elevation. Radiator, tiled flooring, tiled splashbacks and downlight. Roll top work surface, fitted wall and base units, one and a half bowl sink with drainer, integrated double oven, integrated hob, space for washing machine and space for fridge/freezer.
Conservatory/Dining Room 7'4" x 16' (2.24m x 4.88m). UPVC patio doors opening onto the front garden and back double glazed door opening onto the rear garden. Double glazed uPVC windows facing the front and rear elevation overlooking the beautiful views. Radiator, tiled flooring, wall lights and ceiling light.
Lounge 13'4" x 10'3" (4.06m x 3.12m). Double glazed wood window facing the rear elevation. Log burner effect gas fire, tiled flooring and wall lights.
Bathroom 7'1" x 7'11" (2.16m x 2.41m). Double glazed wood window with patterned glass facing the front elevation. Heated towel rail, tiled flooring, part tiled walls and spotlights. Low level WC, sunken bath, single enclosure shower, vanity unit with top-mounted sink.
Bedroom 3/Study 13'2" x 10'3" (4.01m x 3.12m). Double glazed wood window facing the rear elevation. Radiator, carpeted flooring, fitted wardrobes and ceiling light.
Landing 6'5" x 10'4" (1.96m x 3.15m). Radiator, built-in storage cupboard and ceiling light.
Bedroom 1 12'4" x 17'6" (3.76m x 5.33m). Double glazed wood multiple styles of windows facing the front and side elevation. Radiator, carpeted flooring, fitted wardrobes and storage cupboard and spotlights.
Bedroom Two 5'10" x 9'7" (1.78m x 2.92m). Loft access. Double glazed wood velux window facing the front elevation. Radiator, carpeted flooring and ceiling light.
Shower Room 7'1" x 9'2" (2.16m x 2.8m). Double glazed wood window facing the side elevation. Heated towel rail, vinyl flooring, part tiled walls and ceiling light. Low level WC, single enclosure shower, vanity unit with top-mounted sink and extractor fan.
Property Location
Similar Properties
Detached house For Sale Mold Detached house For Sale CH7 Mold new homes for sale CH7 new homes for sale Flats for sale Mold Flats To Rent Mold Flats for sale CH7 Flats to Rent CH7 Mold estate agents CH7 estate agents



.png)











