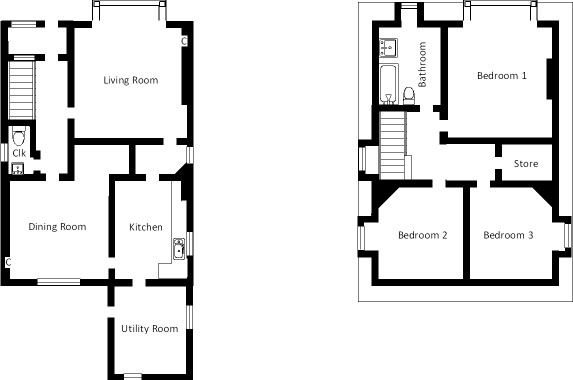3 Bedrooms Detached house for sale in Vicarton Street, Girvan KA26 | £ 189,999
Overview
| Price: | £ 189,999 |
|---|---|
| Contract type: | For Sale |
| Type: | Detached house |
| County: | South Ayrshire |
| Town: | Girvan |
| Postcode: | KA26 |
| Address: | Vicarton Street, Girvan KA26 |
| Bathrooms: | 1 |
| Bedrooms: | 3 |
Property Description
This distinctive detached house stands in well kept gardens and further incorporates a substantial stable block, wide mono blocked drive and fishing rights on the Water of Girvan.
We understand that the house was built by Glasgow & South Western Railway circa 1900 for the station master for what was the new Girvan Station. With attractive red brick walls and Mansard roof this is a unique style of house within Girvan.
The property, which is south facing, is in an excellent location, convenient for all local amenities, particularly the station and asda. The property backs on to the Water of Girvan and there is a gate from the back garden to the riverbank.
The interior of the house is light and airy and the rooms are nicely proportioned. There is an excellent balance of accommodation arranged over 2 floors comprising: Entrance Vestibule with double glazed/uPVC front door and front facing window, quarry tiled floor and timber & glass inner door to hall. The Hall provides access to the living room, dining room and cloak room and has stair, with painted timber balustrade. Window, in timber casement, facing into entrance vestibule. There is a cabinet housing the electrical switch gear. The Living Room is a delightful space with wide bay window to front, decorative rose, period fire place with open fire and a tiled fascia and timber over mantle. Beside the fire is a shallow press. There is a door connecting through to a pantry which further connects to the kitchen. The Dining Room, with wide window over looking the back garden, comprises a shallow press, tiled fireplace and a door connecting through to the kitchen. The Kitchen, with double glazed window to side, is fitted with base mounted cabinets and a double wall mounted cabinet, a stainless steel sink with mixer tap and timber shelf. Door through to Utility Room which further comprises a double Belfast sink and timber channel lined ceiling and a timber door to the back garden. The Cloak Room, with window to side, comprises a tiled floor, wash hand basin & WC.
Upstairs a wide landing provides access to 3 bedrooms, bathroom and store. There is a ceiling hatch to loft. Window to side over stairwell. Bedroom 1 has a wide bay window to front. Bedrooms 2 and 3 have windows to side. All 3 bedrooms can be fairly described as double bedrooms, bedroom 1 is particularly spacious. The Bathroom has very recently been substantially upgraded and with window to front comprises a wash hand basin, WC and bath with mixer shower over and glass screen to side. Walls are tiled as is the floor. The walk in store houses the central heating boiler.
The interior is in good decorative order and floor coverings have been renewed (June 2018). Windows are double glazed in uPVC casements and central heating is by way of gas. We are advised that the boiler is currently under an annual service maintenance agreement with Scottish Gas.
The grounds forming the property extend to approximately 8568 ft² and this large level site has been fashioned to form attractive garden spaces. The front garden consists of path leading to front door with areas of lawn on either side. The front garden further incorporates a path in red gravel. The front garden is enclosed by timber fence and hedge. On the east side of the house there is a large mono blocked driveway affording parking for several vehicles. The rear garden backs on to the Water of Girvan and the garden here is enclosed by timber paling fence and sheltered by broadleaf trees on ground adjacent. The property comprises a large stable block approximately 11'5'' x 40'. The stable block is of timber construction under a pitched roof clad with profile steel sheeting. The stables are configured to provide 4 loose boxes and further have concrete floors, light and power. There is potential for the creation of a detached garage with living accommodation above to be sited where the existing stable block is at present. This would afford excellent possibilities for an extended family. Any such development would be subject to obtaining local authority consent .
The property has been in our clients family for 48 years and this is the first occasion that the property has been brought to the market in this time. A lovely family home, viewing is strongly recommended.
EER: Band E (49)
Property Location
Similar Properties
Detached house For Sale Girvan Detached house For Sale KA26 Girvan new homes for sale KA26 new homes for sale Flats for sale Girvan Flats To Rent Girvan Flats for sale KA26 Flats to Rent KA26 Girvan estate agents KA26 estate agents



.jpeg)

