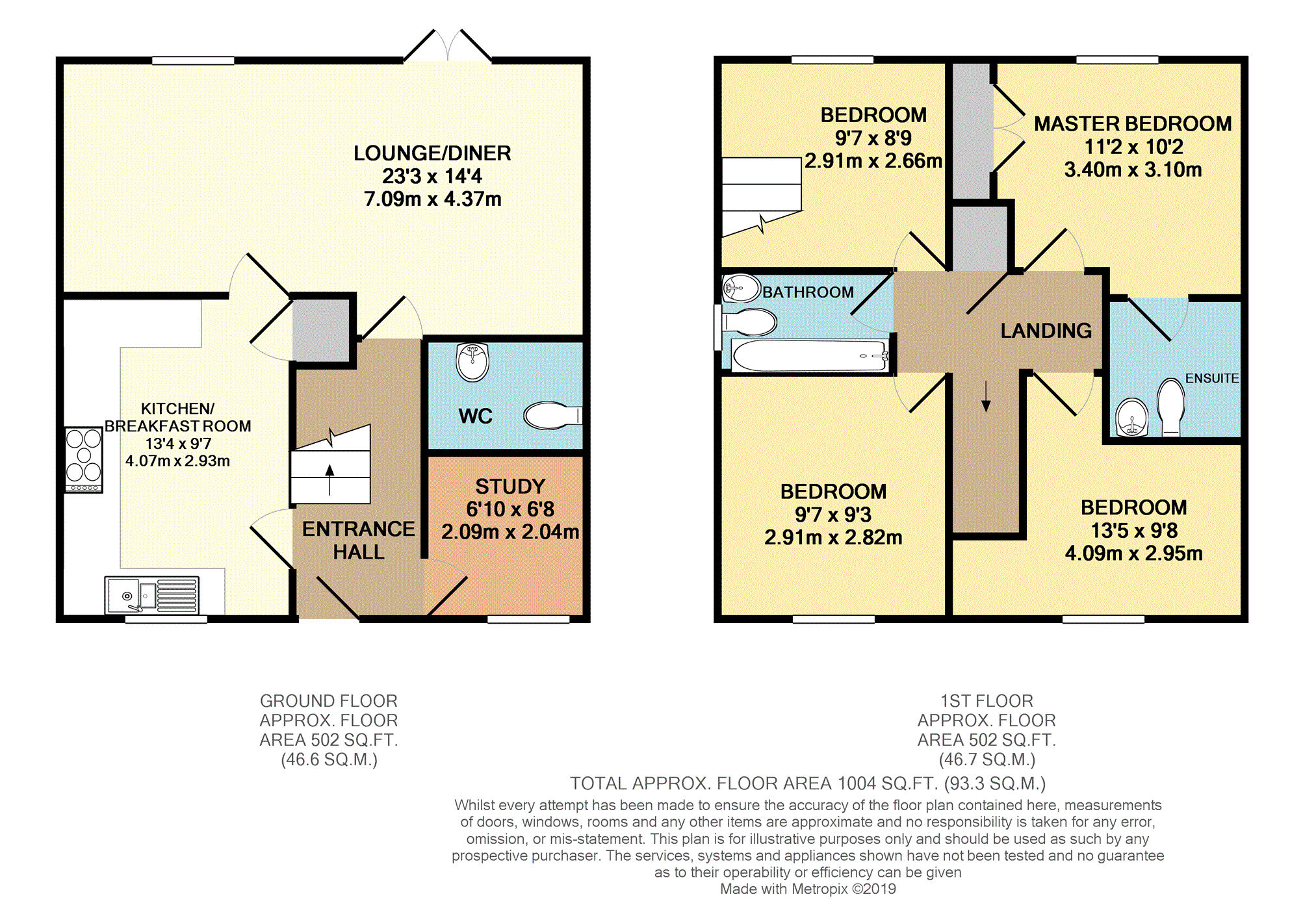4 Bedrooms Detached house for sale in Viceroy Close, Gloucester GL3 | £ 335,000
Overview
| Price: | £ 335,000 |
|---|---|
| Contract type: | For Sale |
| Type: | Detached house |
| County: | Gloucestershire |
| Town: | Gloucester |
| Postcode: | GL3 |
| Address: | Viceroy Close, Gloucester GL3 |
| Bathrooms: | 1 |
| Bedrooms: | 4 |
Property Description
This wonderful Bovis Buxton style 4 bedroom detached family home in edge of development stands out from the rest with its unobscured views up to Coopers Hill. Located in the popular Coopers Edge, Gloucester. It is just a few miles east of Gloucester centre so city facilities are within easy reach, but it also enjoys a beautiful backdrop of rolling Cotswold hills and woodland.
This spacious family home creates a great living space and with French doors out to the garden the downstairs is light and airy. This home also includes a ground floor study and upstairs you’ll find four double bedrooms with the added convenience of the master bedroom having an en suite.
Externally there is a generous rear garden and driveway and Garage which benefits from power and light.
Without doubt the 'star of the show' is the unobscured views to the front aspect which really gives the property that rural feel.
Entrance Hall
Double glazed door to front aspect. Radiator
Lounge/Dining Room
23'3 x 14'4
UPVC french doors and windows to rear aspect. Radiator x 2. TV points
Study
6'10 x 6'8
UPVC window to front aspect. Radiator. TV points
Kitchen/Breakfast
13'4 x 9'7
UPVC window to front aspect. Matching wall and base units. Integrated fridge, freezer, washing machine and dishwasher. One and half stainless steel sink. Five burner gas hob and electric oven with extractor over. Downlighter and cupboard under stairs.
Landing
Loft access . Airing cupboard.
Master Bedroom
11'2 x 10'2
UPVC windows to rear aspect. Built in wardrobes. TV point.
Master En-Suite
Matching suite comprising of walk in shower, wash hand basin and low level WC. Heated tower rail. Downlighter.
Bedroom Two
13'5 x 9'8
uvpc double glazed windows to front aspect x 2 . Built in wardrobe. Radiator. TV point
Bedroom Three
9'7 x 9'8
UPVC double glazed window to front aspect. Radiator. TV point.
Bedroom Four
9'7 x 8'9
UPVC double glazed window to rear aspect. Radiator. TV point.
Family Bathroom
UPVC double glazed window to side aspect. Matching bathroom suite comprising of low level WC, wash hand basin and bath. Heated towel rail and downlighters.
Rear Garden
Laid mainly to lawn with small patio area. Gated side access to driveway and garage
Front Garden
Borders filled with attractive shrubs and plants.
Garage
Garage has power and light. Driveway for at least two vehicles
Property Location
Similar Properties
Detached house For Sale Gloucester Detached house For Sale GL3 Gloucester new homes for sale GL3 new homes for sale Flats for sale Gloucester Flats To Rent Gloucester Flats for sale GL3 Flats to Rent GL3 Gloucester estate agents GL3 estate agents



.png)











