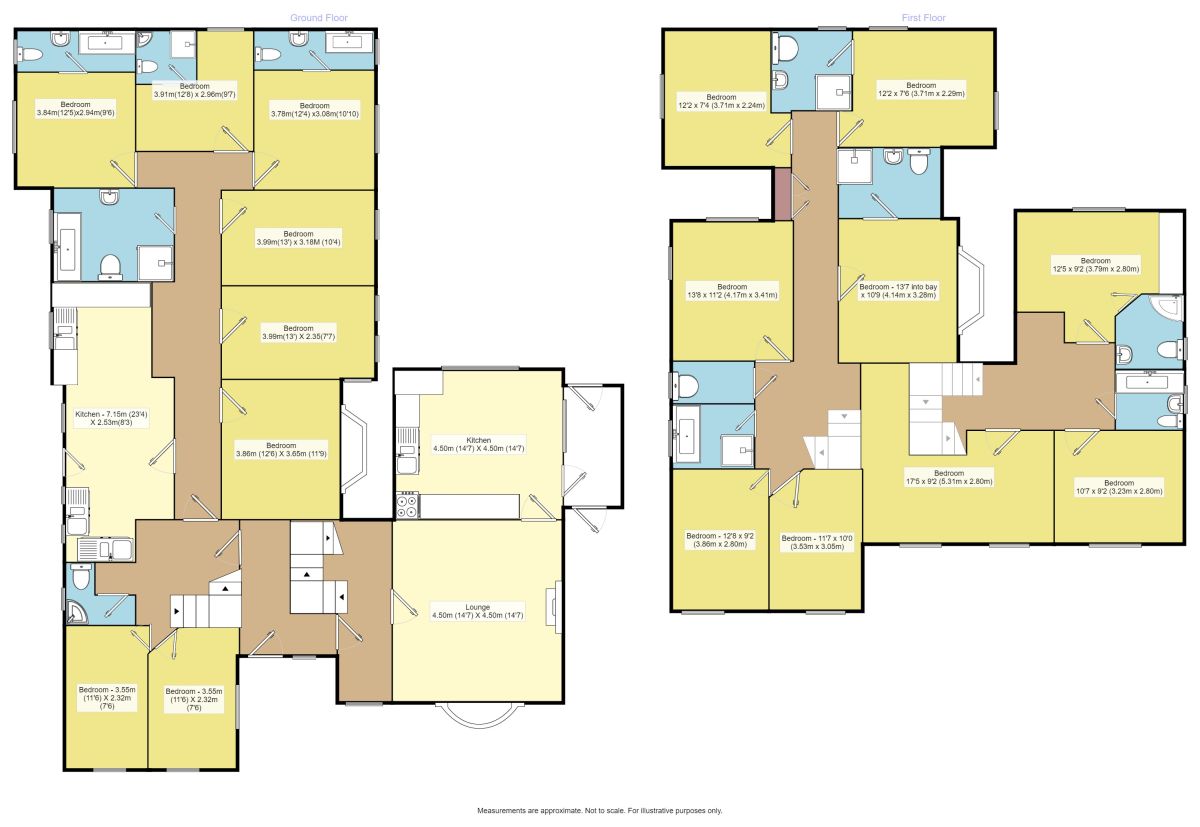17 Bedrooms Detached house for sale in Victoria Drive, Bognor Regis PO21 | £ 700,000
Overview
| Price: | £ 700,000 |
|---|---|
| Contract type: | For Sale |
| Type: | Detached house |
| County: | West Sussex |
| Town: | Bognor Regis |
| Postcode: | PO21 |
| Address: | Victoria Drive, Bognor Regis PO21 |
| Bathrooms: | 5 |
| Bedrooms: | 17 |
Property Description
Investment opportunity - hmo licenced - 14 bedrooms! - further living quarters.- A chance to acquire this detached residence close to the town centre. Offering versatile accommodation the property is split into 2 parts. The living quarters consist of three bedrooms, lounge, kitchen/diner, en-suite to master and family bathroom/wc. There are a further 14 bedrooms which are currently tenanted at £90 P.W, giving a approx income of over £65,000 pa. There are numerous en-suites to some of the bedrooms as well as further bathrooms and a communal kitchen. There is also orp to the front and a rear garden. Internal viewing is advised. EPC E. A copy of the EPC is available.
Location
The property is located just on the outskirts of the Bognor Regis town centre on a quiet residential road and is only a short walk to the town centre. The town centre itself has a wide variety of shops and other useful amenities including doctors and dentists. For entertainment there is the Regis Art Centre, cinema, as well as numerous pubs, cafes and restaurants and as well as the seafront and promenade. Bognor Regis has a mainline train station, regular bus routes to East and West Sussex and the Bognor Regis university college campus is close by.
Our View
A superb investment opportunity that really should not be missed. A home of this size has a wide range of uses and is so versatile in its use. For more information or to arrange a viewing on this unique home, call the sales team today!.
Living Room (4.5m x 4.5m)
Kitchen / Dining Room (4.5m x 4.5m)
Master Bedroom (2.80m x 3.79m)
En-Suite Shower / WC
Bedroom (2.80m x 5.31m)
Bedroom (2nd) (2.80m x 3.23m)
Bathroom / WC
Gf Rented Accommodation
Bedroom 1 / En-Suite (2.94m x 3.84m)
Bedroom 2 / En-Suite (3.08m x 3.78m)
Bedroom 3 / En-Suite (2.96m x 3.91m)
Bedroom 4 (3.18m x 3.99m)
Bedroom 5 (2.35m x 3.99m)
Bedroom 6 (3.65m x 3.86m)
Bedroom 7 (2.32m x 3.55m)
Bedroom 8 (3.55m x 2.32m)
Communal Kitchen (2.53m x 7.15m)
Bathroom / WC (2nd)
Ff Rented Accommodation
Bedroom 9 / En-Suite (2.29m x 3.71m)
Bedroom 10 (2.24m x 3.71m)
Bedroom 11 / En-Suite (3.28m x 4.14m)
Bedroom 12 (3.41m x 4.17m)
Bedroom 13 (2.80m x 3.86m)
Bedroom 14 (3.05m x 3.53m)
Bathroom / WC (3rd)
Important note to purchasers:
We endeavour to make our sales particulars accurate and reliable, however, they do not constitute or form part of an offer or any contract and none is to be relied upon as statements of representation or fact. Any services, systems and appliances listed in this specification have not been tested by us and no guarantee as to their operating ability or efficiency is given. All measurements have been taken as a guide to prospective buyers only, and are not precise. Please be advised that some of the particulars may be awaiting vendor approval. If you require clarification or further information on any points, please contact us, especially if you are traveling some distance to view. Fixtures and fittings other than those mentioned are to be agreed with the seller.
/3
Property Location
Similar Properties
Detached house For Sale Bognor Regis Detached house For Sale PO21 Bognor Regis new homes for sale PO21 new homes for sale Flats for sale Bognor Regis Flats To Rent Bognor Regis Flats for sale PO21 Flats to Rent PO21 Bognor Regis estate agents PO21 estate agents



.png)










