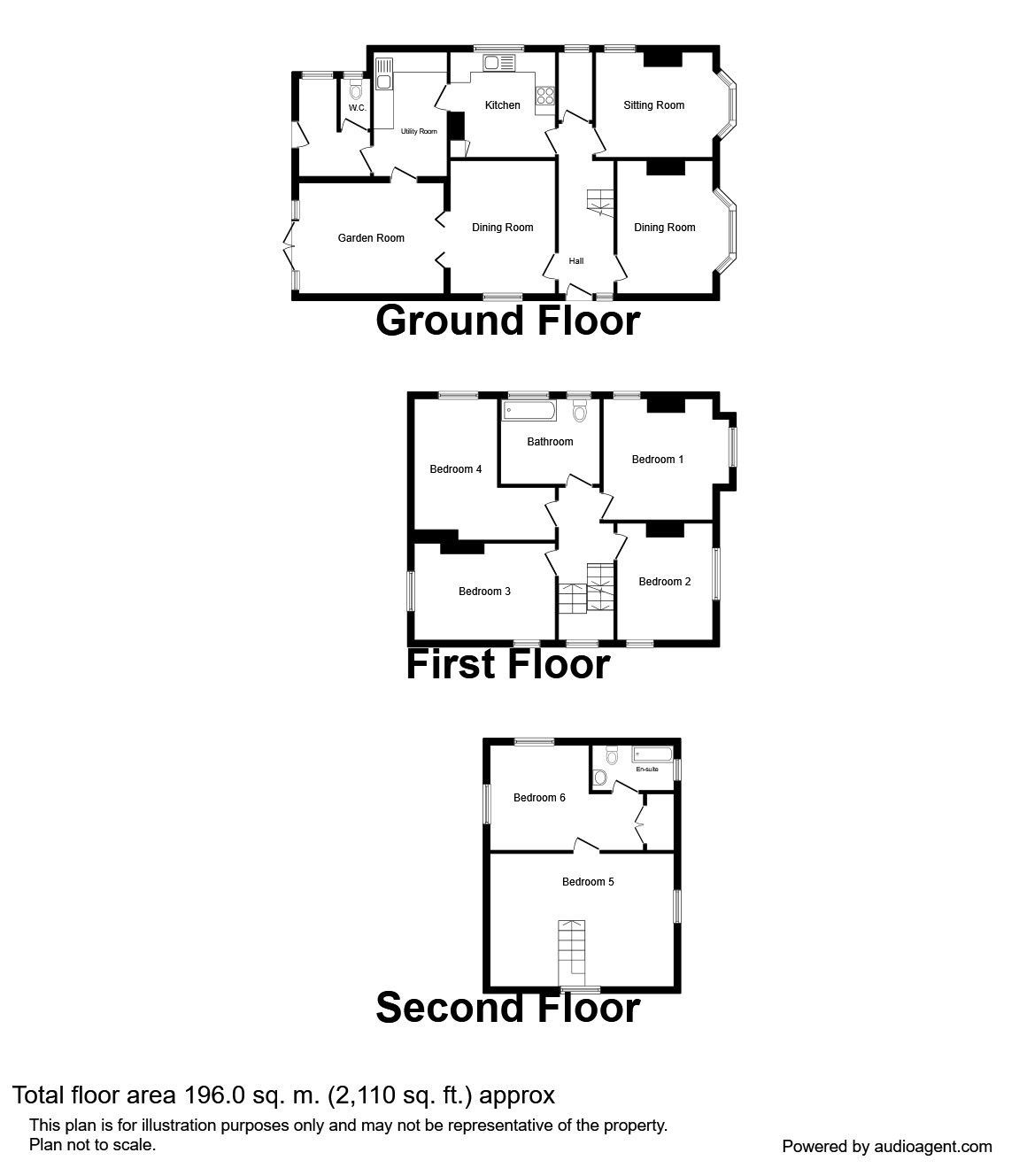6 Bedrooms Detached house for sale in Victoria Park Road, Stoke-On-Trent ST6 | £ 280,000
Overview
| Price: | £ 280,000 |
|---|---|
| Contract type: | For Sale |
| Type: | Detached house |
| County: | Staffordshire |
| Town: | Stoke-on-Trent |
| Postcode: | ST6 |
| Address: | Victoria Park Road, Stoke-On-Trent ST6 |
| Bathrooms: | 3 |
| Bedrooms: | 6 |
Property Description
Be the king of your very own castle with this Stunning home on Victoria park road. This beautiful family home provides all the elegance, space and character that any home could possibly need also overlooking Tunstall park the views are seriously outstanding. Having four reception rooms and six bedrooms over three floors it really is fit for a king. Viewings are highly recommended to really capture the full magnitude of what this home can truly offer! You really don't want to miss out. Call Tunstall branch now! Awaiting EPC.
Entrance Hall
Double glazed door to side elevation. Original flooring. Original top hat feature. Radiator.
Dining Area (3.10m x 3.96m)
Double glazed window to front elevation. Feature fireplace with maid's bell. Original book shelves and games cupboard. Oak wooden flooring. Radiator.
Lounge (3.38m x 4.27m)
Double glazed window to front elevation has original side elevation window, double glazed. Feature fireplace with maid's bell. Carpet. Radiator.
Kitchen (3.96m x 3.10m)
Double glazed window to side elevation. Range of matching wall and base units. Sink and drainer. Original tiled flooring, . Coal fire with original boot feature.
Utility Area
Double glazed window to side elevation. Plumb for washer. Matching units. Electric for fridge freezer/dryer. Original tiled flooring.
Cloakroom / WC
Low level WC. Pedestal hand wash basin. Original flooring.
Garden Room (4.27m x 3.68m)
Double glazed patio doors and windows to rear elevation. Carpet. Radiator.
Dining Area (2nd) (3.96m x 3.38m)
Leading from the garden room. Double glazed original window to side elevation. Feature fireplace with working coal fire and maid's bell. Carpet. Radiator.
Bedroom 1 (3.99m x 4.57m)
Double glazed window to front and side elevation. Oak flooring. Radiator.
Bedroom 2
Double glazed window to rear and side elevation. Oak flooring. Radiator.
Bedroom 3 (3.05m x 3.66m)
Double glazed window to side elevation. Carpet. Radiator.
Bedroom 4 (2.44m x 3.99m)
Original window to side elevation. Carpet. Radiator.
Bathroom (2.49m x 3.05m)
Original window to side elevation. Free standing bath. Low level WC. Pedestal hand wash basin. Laminate flooring.
Bedroom 5 (3.66m x 4.57m)
Double glazed skylight windows. Built in storage. Carpet. Radiator.
Bedroom 6
Double glazed skylight windows. Built in storage. Carpet. Radiator.
En-Suite Shower / WC
Panel bath. Low level WC. Pedestal hand wash basin.
Rear Garden
Not over looked. Laid lawn with patio area.
Important note to purchasers:
We endeavour to make our sales particulars accurate and reliable, however, they do not constitute or form part of an offer or any contract and none is to be relied upon as statements of representation or fact. Any services, systems and appliances listed in this specification have not been tested by us and no guarantee as to their operating ability or efficiency is given. All measurements have been taken as a guide to prospective buyers only, and are not precise. Please be advised that some of the particulars may be awaiting vendor approval. If you require clarification or further information on any points, please contact us, especially if you are traveling some distance to view. Fixtures and fittings other than those mentioned are to be agreed with the seller.
/8
Property Location
Similar Properties
Detached house For Sale Stoke-on-Trent Detached house For Sale ST6 Stoke-on-Trent new homes for sale ST6 new homes for sale Flats for sale Stoke-on-Trent Flats To Rent Stoke-on-Trent Flats for sale ST6 Flats to Rent ST6 Stoke-on-Trent estate agents ST6 estate agents



.png)










