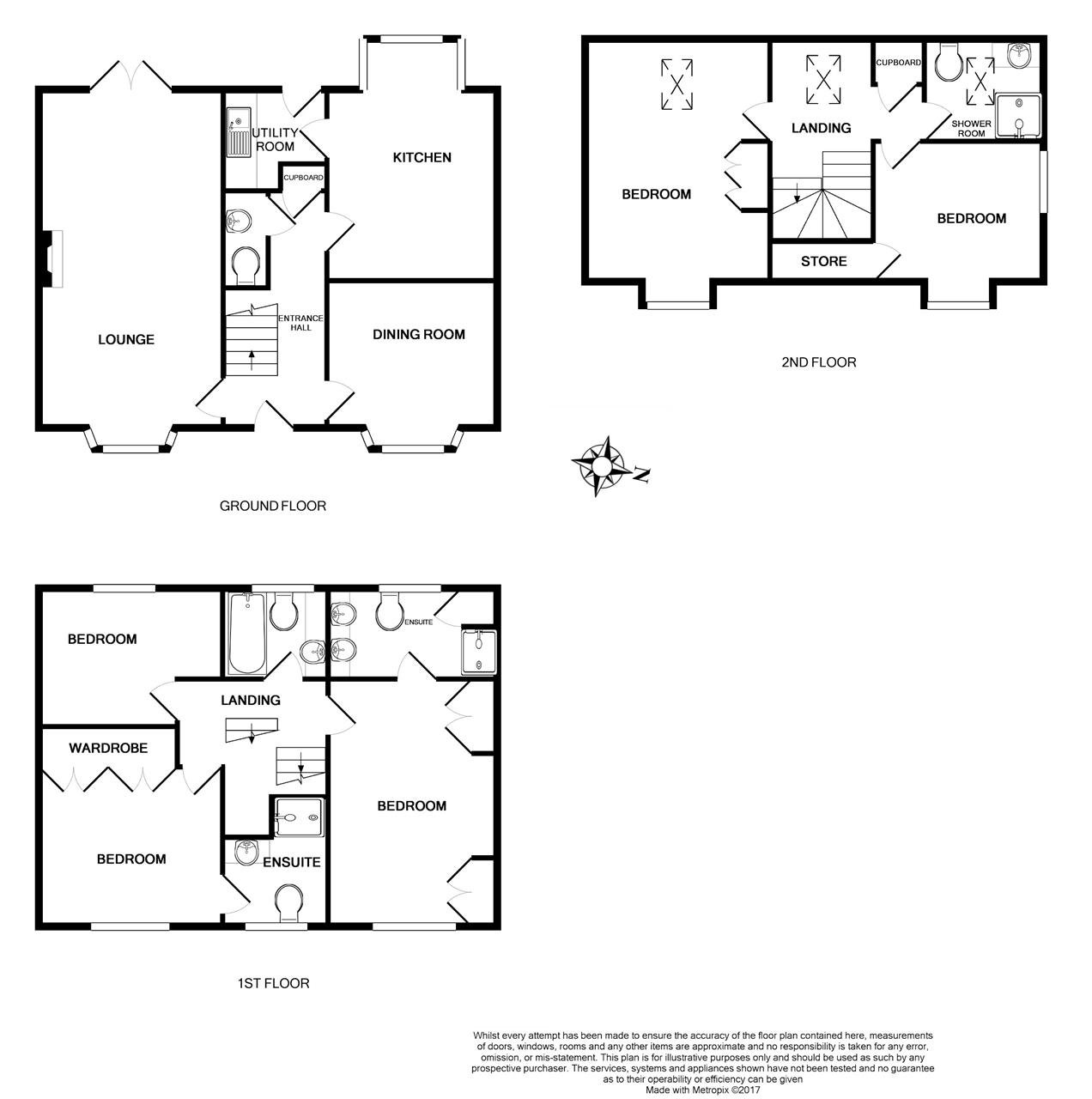5 Bedrooms Detached house for sale in Victoria Road, Bailiff Bridge, Brighouse HD6 | £ 425,000
Overview
| Price: | £ 425,000 |
|---|---|
| Contract type: | For Sale |
| Type: | Detached house |
| County: | West Yorkshire |
| Town: | Brighouse |
| Postcode: | HD6 |
| Address: | Victoria Road, Bailiff Bridge, Brighouse HD6 |
| Bathrooms: | 4 |
| Bedrooms: | 5 |
Property Description
This substantial stone-built detached property offers an exciting opportunity for a growing family, with five double bedrooms, two bathrooms and two en-suites! The property is situated in the popular residential area of Bailiff Bridge and benefits from a double garage, two parking spaces, a pleasant garden to the front and an enclosed garden to the rear. Internally comprising: An entrance hallway, a large dual aspect living room, a 'snug' or second reception room, a downstairs WC, a kitchen diner, a utility room, three double bedrooms, two en-suites and a house bathroom to the first floor and two double bedrooms and a house bathroom to the second floor. The property is modern and well-presented throughout, offering spacious and versatile accommodation to suit a growing family! With planning permission for a rear extension. Priced to sell, the property is likely to be popular - book your viewing today!
Entrance Hallway (4.90m (16'1") x 2.06m (6'9"))
A pleasant and light entrance hallway with a composite front door, wood flooring and a staircase to the first floor accommodation.
Living Room (6.71m (22'0") x 3.53m (11'7"))
A large dual aspect living room with patio doors to the rear garden and a bay window to the front. The focal point of the living room is the gas fire, with a black granite back and hearth and a white granite surround.
Snug / Dining Room (3.66m (12'0") x 3.30m (10'10"))
A second reception room which could serve a variety of purposes. With a bay window to the front aspect and wood flooring.
Kitchen Dining (4.52m (14'10") x 3.35m (11'0"))
This large kitchen diner has oak wall and base units, black work surfaces, an inset stainless steel sink and drainer and integral appliances, comprising: A full length fridge freezer, a dishwasher, a double 'aeg' oven and grill and a five ring gas hob. There are windows to the side and rear aspect, tiled flooring with under-floor heating and a spotlight ceiling.
Utility Room (2.16m (7'1") x 2.11m (6'11"))
With kitchen units corresponding to those in the kitchen. With space and plumbing for free-standing appliances, an inset stainless steel sink and drainer, tiled flooring with under-floor heating and a door providing access to the rear garden.
WC Room (1.52m (5'0") x 0.89m (2'11"))
A useful downstairs cloakroom, with fully tiled walls and flooring, with under-floor heating. Featuring a concealed WC unit with a central vanity basin unit.
Landing (3.33m (10'11") x 2.92m (9'7"))
Master Bedroom (4.83m (15'10") x 3.38m (11'1"))
A large double bedroom with fitted wardrobes and a window to the front elevation.
En-Suite (3.28m (10'9") x 1.78m (5'10"))
A large en-suite bathroom with a WC, a hand basin, an under basin vanity unit and a walk-in shower cubicle. The en-suite has a spotlight ceiling, tiled flooring, fully walls and an airing cupboard housing the water tank.
Bedroom Two (3.78m (12'5") x 3.56m (11'8"))
A large double bedroom with fitted wardrobes and a dressing area / desk. With a window to the front elevation and an en-suite.
En-Suite (2.11m (6'11") x 1.78m (5'10"))
The en-suite has a WC, a hand basin and a shower cubicle. With a window to the front elevation.
Bedroom Three (3.53m (11'7") x 2.72m (8'11"))
With a window to the rear elevation.
Bathroom (2.06m (6'9") x 1.88m (6'2"))
The house bathroom is fully tiled, tiled flooring and a three piece suite, comprising: A WC and a hand basin with a vanity unit, a whirlpool bath and an overhead shower. Window to the rear elevation.
Second Landing (3.73m (12'3") x 3.20m (10'6"))
Providing ample space which could be used as a study. With a velux window, storage cupboard and loft hatch.
Bedroom Four (5.08m (16'8") x 3.63m (11'11"))
A large double bedroom with fitted wardrobes, drawers and a desk / dressing table. With a velux window to the rear and a window to the front elevation. Also benefiting from cupboard access to under-eaves storage.
Bedroom Five (3.33m (10'11") x 3.12m (10'3"))
A fifth double bedroom with windows to the front and side elevation. Featuring a large storage cupboard.
Bathroom (2.39m (7'10") x 1.93m (6'4"))
On the second floor there is another bathroom, comprising: A WC, a hand basin with a vanity unit and a shower cubicle. With tiled flooring, a spotlight ceiling and a velux window.
Exterior
To the front of the property there is a double driveway, a double garage (accessible from the side of the property) and a pleasant, easy-to-maintain garden. To the rear of the property there is an enclosed garden, featuring a decked area, a lawn and a patio.
Viewing
By appointment only.
Mortgages
We recommend kb Mortgage Services, on hand to discuss all of your mortgage and protection needs. Kate, the founder of kb Mortgage Services, is available both in branch and through home visits - if you would like to arrange an appointment contact us today.
Directions
From Brighouse centre take Bradford Rd/A641. Continue to follow this road and then turn left onto Victoria Road. The destination will be on the left.
Property Location
Similar Properties
Detached house For Sale Brighouse Detached house For Sale HD6 Brighouse new homes for sale HD6 new homes for sale Flats for sale Brighouse Flats To Rent Brighouse Flats for sale HD6 Flats to Rent HD6 Brighouse estate agents HD6 estate agents



.png)











