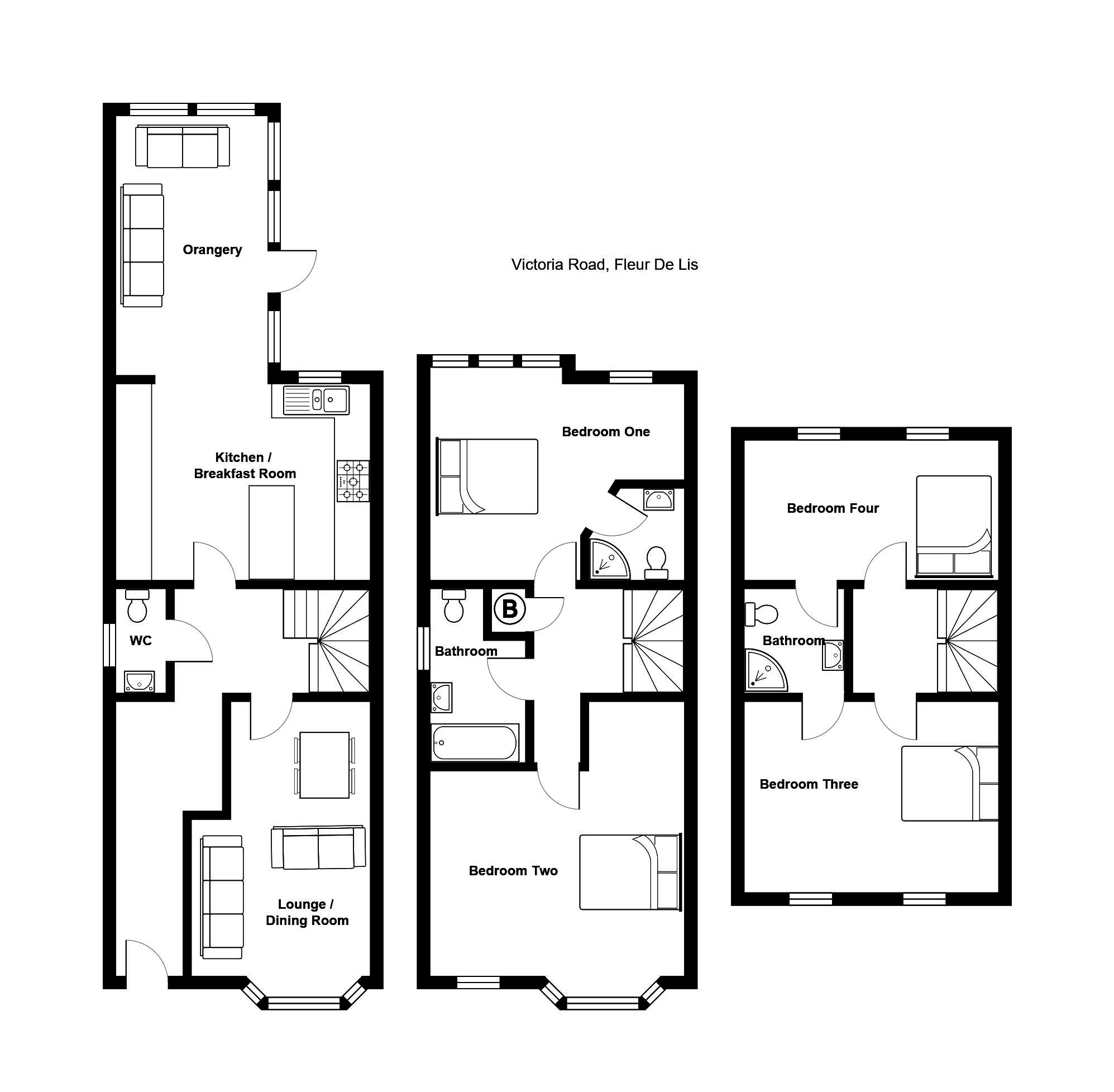4 Bedrooms Detached house for sale in Victoria Road, Fleur De Lis, Blackwood NP12 | £ 325,000
Overview
| Price: | £ 325,000 |
|---|---|
| Contract type: | For Sale |
| Type: | Detached house |
| County: | Caerphilly |
| Town: | Blackwood |
| Postcode: | NP12 |
| Address: | Victoria Road, Fleur De Lis, Blackwood NP12 |
| Bathrooms: | 3 |
| Bedrooms: | 4 |
Property Description
A modern detached property located in the village of Fleur De Lis offering spacious accommodation over three floors with four double bedrooms which are generously proportioned. The accommodation comprises entrance hall, lounge/dining room with bay window, modern high quality kitchen/breakfast room leading though to orangery with views of the garden and beyond, cloakroom/WC, first floor family bathroom, master bedroom with picture windows overlooking orangery, second bedroom with bay window, bedrooms three and four occupy the second floor and have a Jack & Jill shower room. The property has a large rear enclosed garden and separate off road private parking. A viewing is highly recommended to fully appreciate the accommodation offered.
Entrance Double glazed entrance door, painted finish to walls and ceiling, radiator, laminated wood flooring.
Hallway Painted finish to walls and ceiling, stairs leading to first floor accommodation, under-stairs storage.
Cloakroom/WC Double glazed window to side aspect, painted finish to walls and ceiling, extractor fan, low level WC, pedestal wash hand basin, radiator.
Lounge/dining room 10' 5" max 8' 2" min x 16' 0" max 8' 7" min (3.19m max 2.49m min x 4.90m max 2.64m min) Double glazed bay window to front aspect, painted finish to walls and ceiling, laminated wood flooring, radiator.
Kitchen/breakfast room 14' 9" x 11' 5" (4.50m x 3.50m) Double glazed window to rear aspect, painted finish to ceiling, spot lighting, modern base and wall units in gloss white, bowl and a half stainless steel single drainer sink, five ring gas hob, extractor fan, two eye level electric ovens, built in washing machine and dishwasher, wine fridge, built in fridge and freezer, fitted breakfast bar, open to orangery.
Orangery 8' 10" x 15' 2" (2.70m x 4.63m) Painted finish to sloped ceiling, sky light, double glazed picture windows to rear and side aspects with views, double glazed door leading to outside
first floor landing Painted finish to walls and ceiling.
Master bedroom 14' 11" max 8' 10" min x 14' 9" 5' 6" min (4.55m max 2.70m min x 4.52m max 1.70m min) Double glazed window to rear aspect, double glazed picture windows overlooking orangery, painted finish to walls and ceiling.
Ensuite Painted finish to walls and ceiling, spot lighting, extractor fan, corner shower enclosure, pedestal wash hand basin, heated towel rail.
Bedroom two 14' 9" max 5' 9" min x 16' 1" max 10' 7" min (4.51m max 1.77m min x 4.91m max 3.24m min) Double glazed bay window to front aspect, double glazed window to front aspect, painted finish to walls and ceiling, radiator.
Bathroom Double glazed window to side aspect, painted finish to ceiling, spot lighting, tiled walls, bath with mixer tap and shower attachment, wash hand basin set in vanity unit, low level WC.
Second floor landing Double glazed window to side aspect, painted finish to walls and ceiling, roof access hatch.
Bedroom three 14' 11" x 11' 2" (4.56m x 3.41m) Two double glazed sky lights to front aspect with fitted blinds, painted finish to sloped ceiling, painted finish to walls, radiator, door leading to Jack and Jill shower room.
Jack and jill shower room Painted finish to walls and ceiling, spot lighting, corner shower enclosure with shower, pedestal wash hand basin, low level WC, radiator.
Bedroom four 14' 7" x 8' 2" (4.46m x 2.50m) Double glazed sky light to rear aspect, painted finish to sloped ceiling, painted finish to walls, radiator, door leading to Jack and Jill shower room.
Outside
front garden Small front garden with lawn and fenced boundaries, gateway leading to path to front door.
Rear garden Three tiers including paved area leading down to lawned gardens with fenced boundaries. Gate leading to parking area.
Off road parking Three off road parking spaces located to the rear of the property.
Property Location
Similar Properties
Detached house For Sale Blackwood Detached house For Sale NP12 Blackwood new homes for sale NP12 new homes for sale Flats for sale Blackwood Flats To Rent Blackwood Flats for sale NP12 Flats to Rent NP12 Blackwood estate agents NP12 estate agents



.png)










