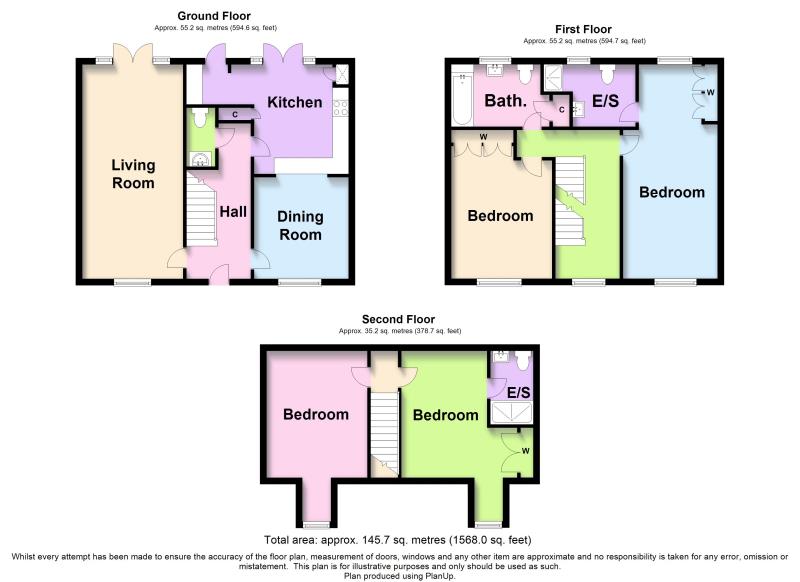4 Bedrooms Detached house for sale in Victoria Road, Ongar, Essex CM5 | £ 595,000
Overview
| Price: | £ 595,000 |
|---|---|
| Contract type: | For Sale |
| Type: | Detached house |
| County: | Essex |
| Town: | Ongar |
| Postcode: | CM5 |
| Address: | Victoria Road, Ongar, Essex CM5 |
| Bathrooms: | 3 |
| Bedrooms: | 4 |
Property Description
A immaculate four double bedroom detached property - On Properties are delighted to present this Large Four bedroom detached property. The property has been decorated to a high standard, benefiting from good size Kitchen/Diner, Separate Dining Room, Lounge with Patio Doors leading to Garden, Master Bedroom with en-suite, including a large family bathroom and one further Bedroom on the First floor and another Bedroom with en-suite and a further bedroom on the Second Floor. The property has a Garage and parking at the rear and stunning views over the open Essex Countryside. This impressive very well presented property is located in a quiet and sought after road in quintessential Chipping Ongar, which is within walking distances of the town centre and all restaurants, bars and independent shops and boutiques. The property is also within the catchment area of the new Ongar Academy School. Early internal viewing highly recommended.
Front of Property
Double Glazed Insulated Metal Door into Hallway
Smooth ceiling, Centre light, Stairs to first floor landing, Underneath Stairs Storage cupboard, Amtico type wood effect flooring
Downstairs Cloakroom
Centre light, Extractor fan, WC, Hand wash basin with vanity unit, Radiator
Lounge
Smooth ceiling, Two Ceiling lights, Double Glazed window to front, Double Glazed Patio Doors to rear Garden, Gas coal effect Feature Fireplace, Two radiators, Amtico type Wood effect flooring
Dining room
Smooth ceiling, Centre light, Double Glazed window to front, Large opening between kitchen and dining room (1500 x 1000), Radiator, Amtico type wood effect flooring.
Kitchen
Smooth ceiling, Two stainless steel Ceiling lights, Double Glazed Single Door to Garden, Double Glazed French Patio doors with Bespoke blinds leading to garden, large opening in wall between kitchen and dining room giving views of countryside, Ample wall and base units, Cupboard housing Combination Boiler (Not Tested), Work tops, Stainless Steel sink and chrome mixer tap, Stainless steel chimney hood over built in gas hob and electric oven, Integrated in Washing Machine, Integrated in Fridge/Freezer, Free standing silver dishwasher, Tiled effect flooring.
First floor landing
Stairs from Hallway to First floor Landing, Smooth ceiling, Centre light, Double glazed window to front, Radiator, Carpet
Master Bedroom 23'1 x 10'4
Smooth ceiling, Two Ceiling lights, Double glazed window front and rear, Built in fitted Wardrobe, Two Radiators, Carpet
Large En-suite to Master Bedroom
Smooth Ceiling, Ceiling Light, Double Glazed obscure window to rear, Fully Tiled Shower Cubicle, Chrome Heated Towel Rail, WC, Hand Wash Basin, Tiled flooring.
Bedroom Two 13'2 x 11'3
Smooth ceiling, Centre light, Double Glazed window to front, Built in Wardrobes, Radiator, Carpet.
Family Bathroom
Smooth ceiling, Centre light, Extractor Fan, Double Glazed obscure window to rear, Half tiled, Bath with mixer taps and shower head, Chrome heated towel rail, Low level WC, Hand wash basin, Door to Airing Cupboard with large Mega flow type hot water system (not tested), Tiled flooring.
Stairs from First Floor landing up to Second Floor landing
Bedroom Three 19'4 x 12'2
Smooth ceiling, Centre light, Built in Wardrobes, Double glazed window, Radiator, Carpet.
En-suite to Bedroom Three
Smooth Ceiling, Ceiling Light, Extractor Fan, Fully Tiled Shower Cubicle, Chrome Heated Towel Rail, Low level WC, Hand Wash Basin, Tiled flooring.
Bedroom Four 19'3 x 11'5
Smooth ceiling, Centre light, Loft Hatch, Double glazed window to front, Radiator, Carpet.
Rear garden
Mainly lawn, Fully Fenced, Established Shrubs, Gate with access to front, Door into Garage with electric operated garage door with parking space in front of a garage giving Two parking spaces.
Garage with electric power and lights, Electric lift and over door operated by switch and also remote key fob.
Agents Notes:
• The property has a fire sprinkler system fitted by National Fire Sprinklers Ltd.
• A service charge applies on this property being approximately £150.00 per year which relates to upkeep of the surrounding grounds.
On properties will sell your property for A set price paid on completion
One Bedroom - £1299
Two Bedroom - £2499
Three Bedroom - £2799
Four Bedroom - £3499
Five Bedrooms - £3999
No sale - no fee - guaranteed
The fee will not vary whatever the sale price
Why pay more?
On the high street - on line - on properties
Please Note: All dimensions are approximate and are quoted for guidance only, their accuracy cannot be confirmed. Reference to appliances and/or services does not imply they are necessarily in working order or fit for the purpose. Buyers are advised to obtain verification from their solicitors as to the Freehold/Leasehold status of the property, the position regarding any fixtures and fittings and where the property has been extended/converted as to Planning Approval and Building Regulations compliance. These particulars do not constitute or form part of an offer or contract, nor may they be regarded as representations. All interested parties must themselves verify their accuracy. Where a room layout is included this is for general guidance only, it is not to scale and its accuracy cannot be confirmed.
Property Location
Similar Properties
Detached house For Sale Ongar Detached house For Sale CM5 Ongar new homes for sale CM5 new homes for sale Flats for sale Ongar Flats To Rent Ongar Flats for sale CM5 Flats to Rent CM5 Ongar estate agents CM5 estate agents



.png)


