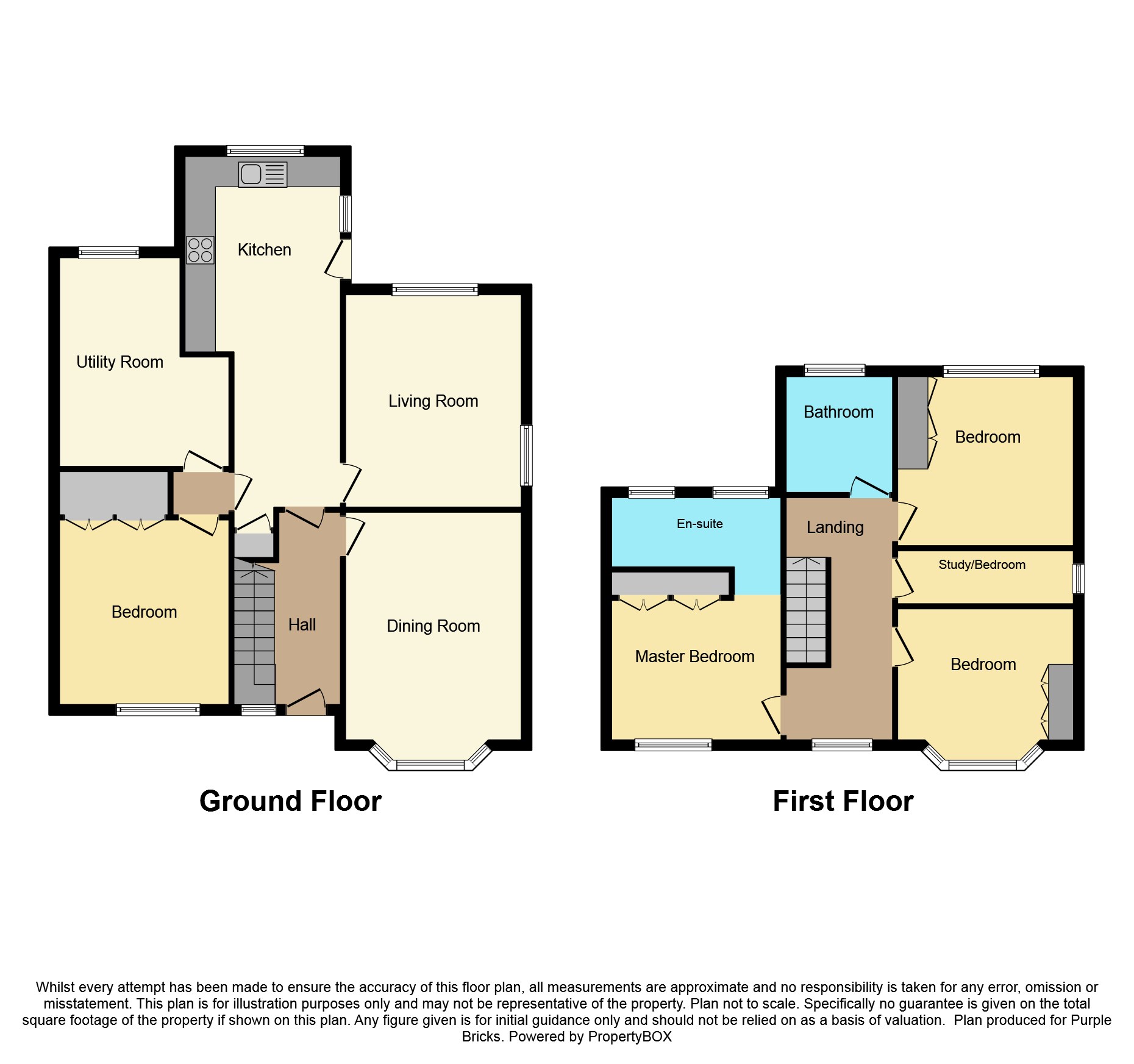5 Bedrooms Detached house for sale in View Road, Clydach SA6 | £ 245,000
Overview
| Price: | £ 245,000 |
|---|---|
| Contract type: | For Sale |
| Type: | Detached house |
| County: | Swansea |
| Town: | Swansea |
| Postcode: | SA6 |
| Address: | View Road, Clydach SA6 |
| Bathrooms: | 1 |
| Bedrooms: | 5 |
Property Description
Offering a five bedroom detached property comprising living room, kitchen/breakfast plus utility room, dining room and bedroom to the ground floor. The first floor offers four bedrooms, en-suite and family bathroom.
Benefiting from its cul-de-sac location, the property provides easy access to the M4 gateway, local schools, bus route and amenities.
Viewings are recommended and can be arranged 24/7 via Purplebricks website.
Living Room
Comprising wood effect flooring, electric fire place, TV point, wall mounted radiator and double glazed uPVC window to the rear.
Dining Room
Comprising wooden flooring, double glazed uPVC Bay window to front and wall mounted radiator.
Kitchen/Breakfast
Fitted with a range of wall, base and drawer units with work tops over, tiling to walls and floor, electric cooker with extractor fan, under counter space and plumbing for dishwasher, sink and drainer unit, wall mounted radiator and double glazed uPVC window to rear. Door leads to rear garden.
Utility Room
Separate utility area for washing machine and dryer. Gas boiler incorporated and double glazed uPVC window to rear.
Master Bedroom
Carpeted master bedroom offering built in wardrobes, wall mounted radiator, double glazed uPVC window to front and access to en-suite.
En-Suite
Four piece suite of w.C., hand wash basin, single walk in shower and separate bath. Double glazed frosted window to rear and wall mounted radiator.
Bedroom Two
Located to the ground floor and offering carpeting to floor, built in wardrobes, wall mounted radiator and double glazed uPVC window to front.
Bedroom Three
Comprising carpeting to floor, built in wardrobes, wall mounted radiator and double glazed uPVC Bay window to front.
Bedroom Four
Carpeted flooring, wall mounted radiator and double glazed uPVC window to rear.
Bedroom Five / Study
Carpeted bedroom comprising wall mounted radiator and double glazed uPVC window to side.
Family Bathroom
Fitted with a white, three piece suite of corner shower, w.C. And hand wash basin. Tiling to walls and floor with a frosted double glazed uPVC window.
Garage
Single, lock up garage to the side of the property.
Driveway
Driveway provides off street parking for up to four cars.
Gardens
Front garden offers mature plants and shrubs and is enclosed by a low wall with gated access and large side garden which offers opportunity to landscape
Enclosed rear garden offers an opportunity for landscaping and comprises paved area for outdoor entertaining.
General Information
Council Tax Band: D
Tenure: Freehold
Viewings can be arranged 24/7 via Purplebricks website.
Property Location
Similar Properties
Detached house For Sale Swansea Detached house For Sale SA6 Swansea new homes for sale SA6 new homes for sale Flats for sale Swansea Flats To Rent Swansea Flats for sale SA6 Flats to Rent SA6 Swansea estate agents SA6 estate agents



.png)










