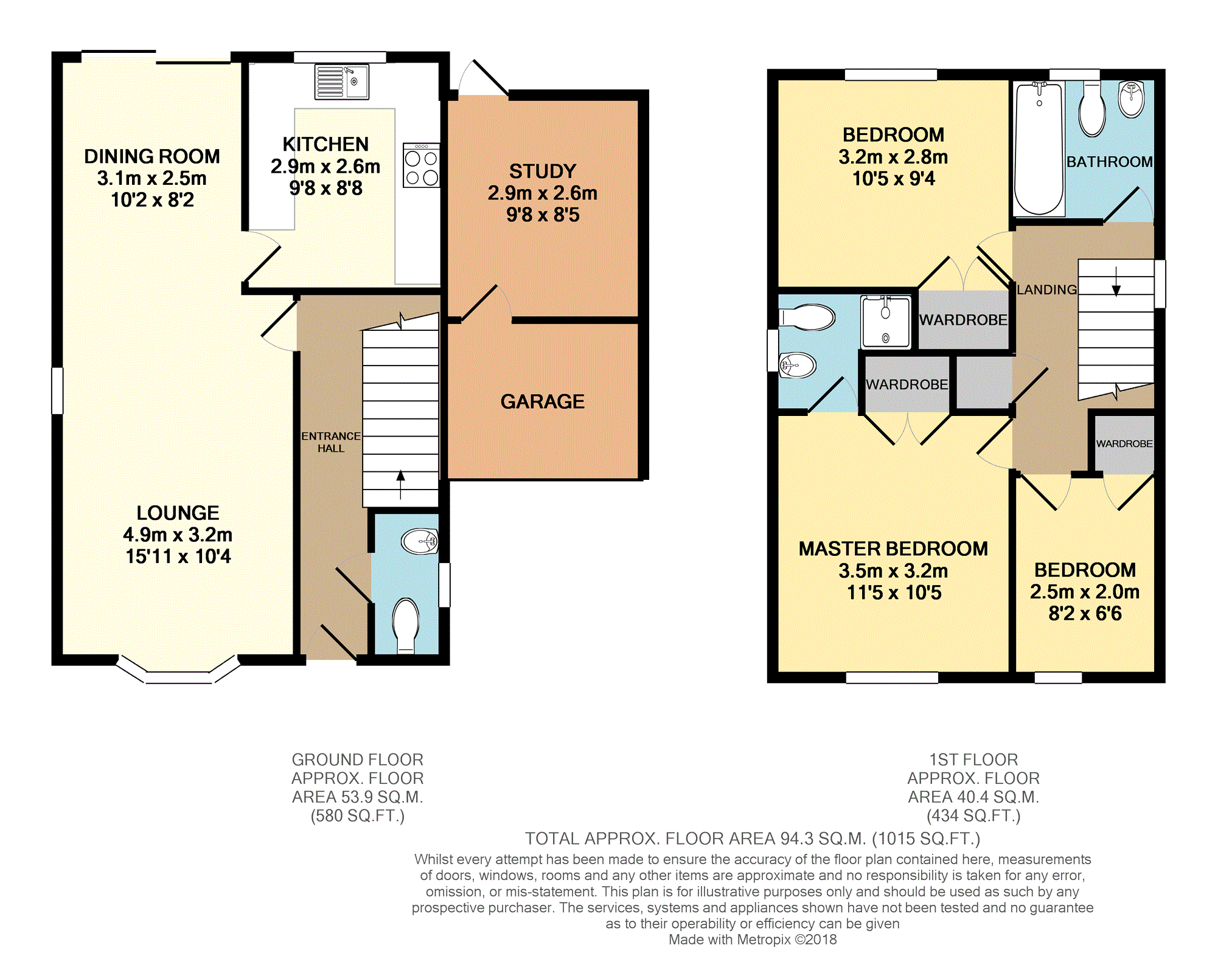3 Bedrooms Detached house for sale in Vigor Close, West Malling ME19 | £ 425,000
Overview
| Price: | £ 425,000 |
|---|---|
| Contract type: | For Sale |
| Type: | Detached house |
| County: | Kent |
| Town: | West Malling |
| Postcode: | ME19 |
| Address: | Vigor Close, West Malling ME19 |
| Bathrooms: | 2 |
| Bedrooms: | 3 |
Property Description
A Fantastic three bedroom family home situated towards the base of a cul de sac and backing directly on to fields to the rear. Built by Hillreed Homes to their 'bredgar' design this property benefits from its own driveway and garage with a study converted at the rear, enclosed rear garden. Neighbouring villages of West Malling and Larkfield are both approximately 1.5 Miles away catering for your everyday shopping needs, plus a wide range of wine bars, restaurants and mainline station with direct link to London Victoria.
Viewing strongly recommended
Entrance Hallway
Double glazed door to front, stairs to first floor, under stairs storage cupboard, timber flooring.
Lounge
15'11" x 10'4"
Double glazed bay window to front, timber flooring, coved ceiling, TV point, Phone point.
Dining Room
10'2" x 8'2"
Double glazed patio doors to rear, timber flooring, radiator.
Kitchen
9'8" x 8'8"
Double glazed window to rear, wide range of wall and base units, inset sink, built in fridge/freezer, oven, hob and extractor fan, space for dishwasher, washing machine, local tiling.
Landing
Double glazed window to side, timber flooring, access to loft space.
Bedroom One
11'5" x 10'5"
Double glazed window to front, radiator, timber flooring, double wardrobe.
En-Suite Shower Room
Double glazed window to side, shower cubicle, low level WC, pedestal wash hand basin, local tiling, shaver point.
Bedroom Two
10'5" x 9'4"
Double glazed window to rear, radiator, timber flooring, double wardrobe.
Bedroom Three
Double glazed window to front, radiator, wardrobe, timber flooring.
Bathroom
Double glazed window to rear, panelled bath with shower over, low level WC, pedestal wash hand basin, radiator, local tiling.
Study
9'8" x 8'5"
Double glazed door to rear, power and light, TV point.
Garage
8'8" x 6'11"
Metal up and over door, power and light supplied.
Rear Garden
Fenced surround, timber garden shed, paved patio, mainly laid to lawn. Plum, apple, pear tree.
Front Garden
Mainly laid to lawn, driveway to side.
Property Location
Similar Properties
Detached house For Sale West Malling Detached house For Sale ME19 West Malling new homes for sale ME19 new homes for sale Flats for sale West Malling Flats To Rent West Malling Flats for sale ME19 Flats to Rent ME19 West Malling estate agents ME19 estate agents



.png)










