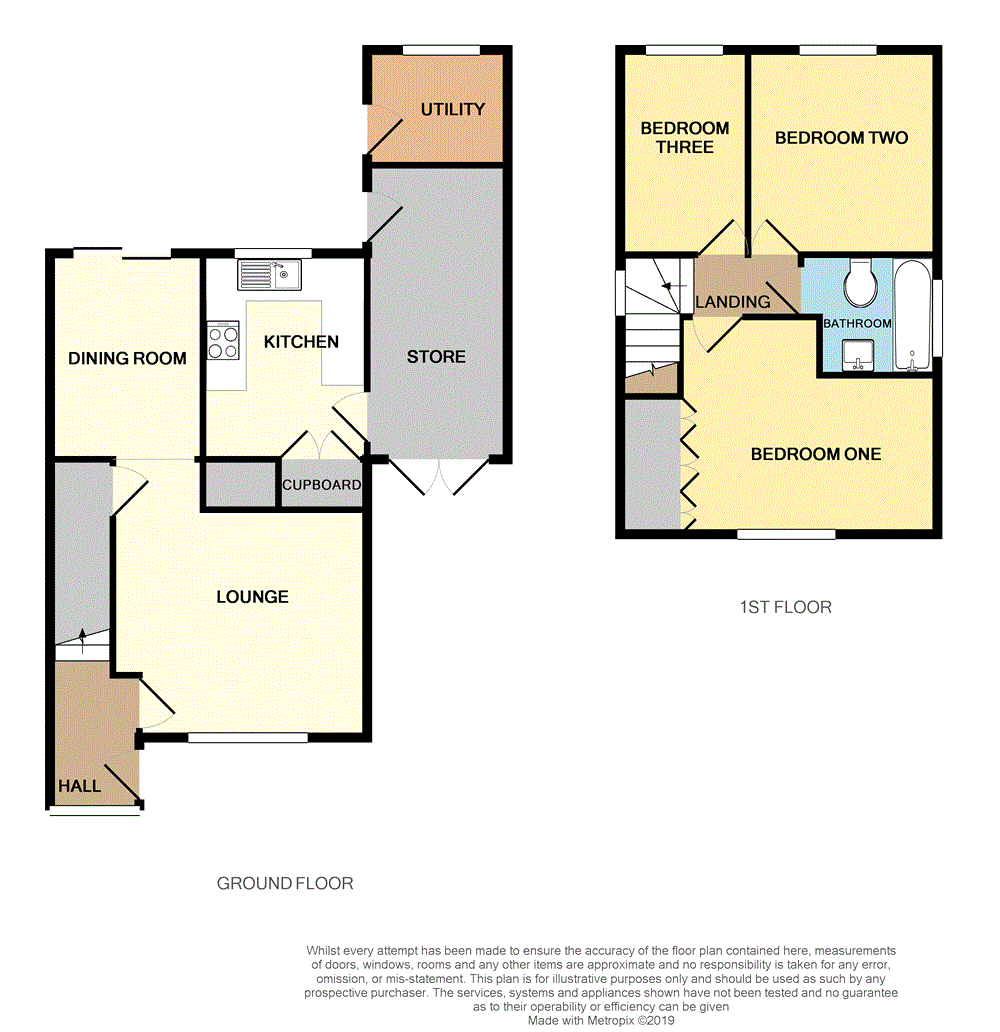3 Bedrooms Detached house for sale in Vine Farm Close, Kirk Hallam, Ilkeston, Derbyshire DE7 | £ 220,000
Overview
| Price: | £ 220,000 |
|---|---|
| Contract type: | For Sale |
| Type: | Detached house |
| County: | Derbyshire |
| Town: | Ilkeston |
| Postcode: | DE7 |
| Address: | Vine Farm Close, Kirk Hallam, Ilkeston, Derbyshire DE7 |
| Bathrooms: | 1 |
| Bedrooms: | 3 |
Property Description
Detached house in a very popular residential cul-de-sac location. The house has undergone many improvements and an internal inspection is essential to appreciate. Gas central heating, alarm and UPVC double glazing. Entrance hall, lounge, dining room, kitchen and a conservatory. Landing, three bedrooms and a bathroom. Gardens front and rear, large brick store and a driveway. No upward chain.
Entrance Hall
UPVC double glazed door and window to front aspect, radiator, wooden laminate floor, stairs to first floor landing.
Lounge (12' 8" x 13' 11" (3.85m x 4.24m))
Real flame coal effect gas fire with a marble hearth and inset and wooden fire surround with mantle over. UPVC double glazed bowed window to front aspect, radiator, wooden laminate floor and door to an under stairs storage cupboard.
Dining Room (8' 6" x 10' 1" (2.6m x 3.08m))
UPVC double glazed sliding patio door into the conservatory, radiator and a wooden laminate floor.
Conservatory (7' 11" x 11' 4" (2.41m x 3.45m))
UPVC double glazed double doors and windows to rear aspect, radiator.
Kitchen (6' 11" x 10' 1" (2.12m x 3.08m))
Range of modern fitted base and eye level kitchen units with granite work surfaces and tiled splash areas. Four ring induction hob with extractor hood over and fitted oven below. Fitted fridge and washing, machine, built in cupboard housing a wall mounted combination gas boiler. Tiled floor with under floor heating, UPVC double glazed window to rear aspect, UPVC door to side aspect.
Landing
UPVC double glazed window to side aspect, access to loft space via a loft ladder.
Bedroom One (12' 8" x 9' 11" (3.85m x 3.03m))
Range of built in wardrobes and drawers, UPVC double glazed window to front aspect and a radiator.
Bedroom Two (9' 4" x 10' 1" (2.85m x 3.07m))
Built in wardrobe and drawers, UPVC double glazed window to rear aspect and a radiator.
Bedroom Three (10' 1" x 6' 5" (3.07m x 1.96m))
UPVC double glazed window to rear aspect and a radiator.
Bathroom (6' 3" x 6' 0" (1.9m x 1.82m))
Panel bath with fitted shower over, pedestal hand wash basin, low flush WC, tiled walls, heated towel rail / radiator and a UPVC double glazed obscure window to the side aspect.
Front
The property is situated in a residential close and set back from the road with a lawned fore garden and has a block paved driveway allowing ample off road parking.
Store (14' 10" x 6' 11" (4.53m x 2.12m))
Double doors to front aspect and a light point.
Utility (5' 11" x 6' 4" (1.8m x 1.94m))
UPVC double glazed door and window, power and light points, tiled floor.
Rear
Patio area leading to a lawned garden with a timber deck at the rear. Shrub hedging and wooden panel fencing.
Property Location
Similar Properties
Detached house For Sale Ilkeston Detached house For Sale DE7 Ilkeston new homes for sale DE7 new homes for sale Flats for sale Ilkeston Flats To Rent Ilkeston Flats for sale DE7 Flats to Rent DE7 Ilkeston estate agents DE7 estate agents



.png)







