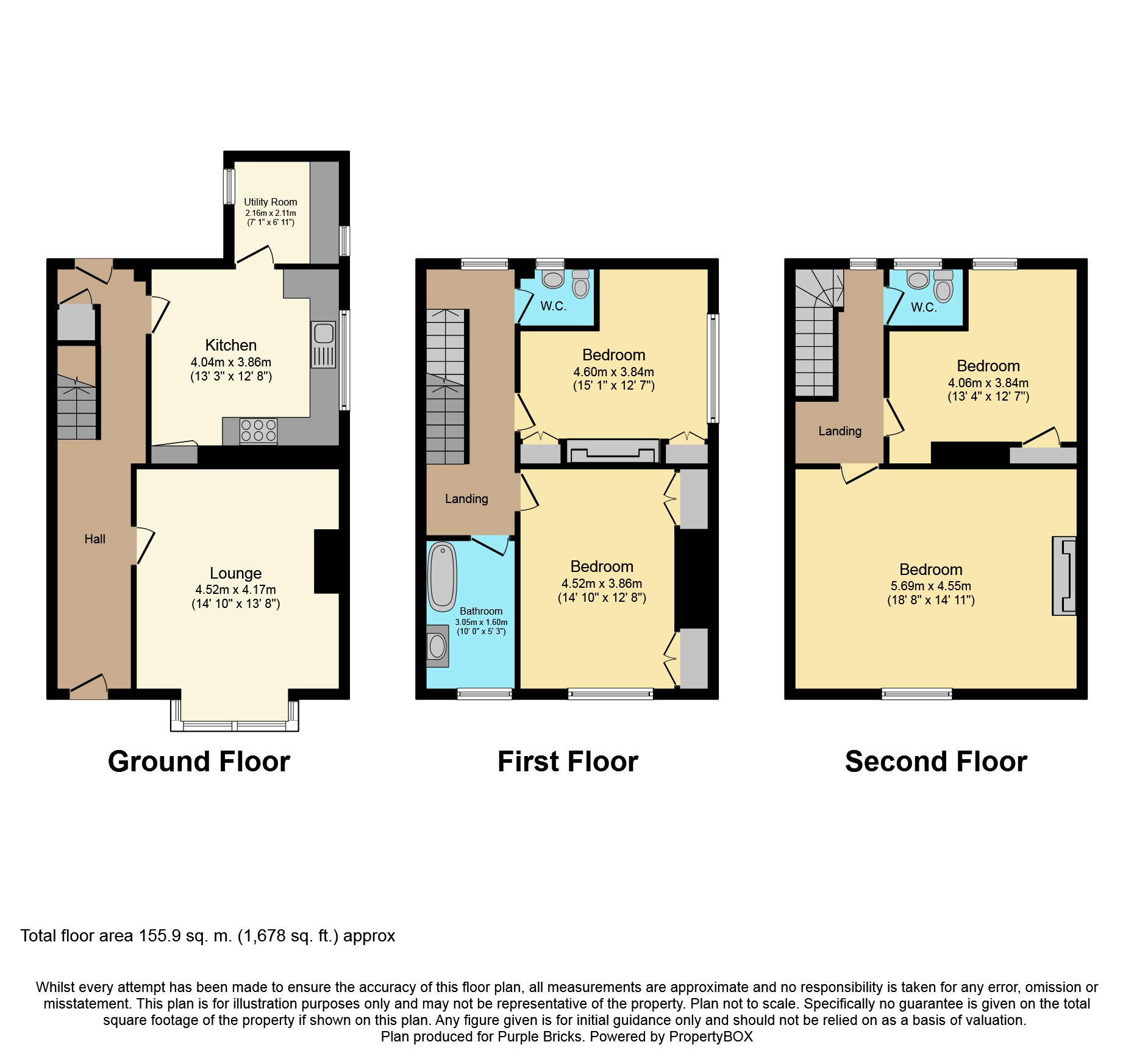4 Bedrooms Detached house for sale in Vinery Road, Leeds LS4 | £ 500,000
Overview
| Price: | £ 500,000 |
|---|---|
| Contract type: | For Sale |
| Type: | Detached house |
| County: | West Yorkshire |
| Town: | Leeds |
| Postcode: | LS4 |
| Address: | Vinery Road, Leeds LS4 |
| Bathrooms: | 1 |
| Bedrooms: | 4 |
Property Description
Purplebricks are delighted to offer this superb character property. Offering extremely well presented and spacious four double bedroom accommodation over three floors. Positioned in a conservation area with cobbled street, bordering the park. Situated within a short distance of Headingley and Kirkstall centres.
Featured in period living magazine in March 2016 this property was built in 1814 and part of it was used as a Sunday school supporting the Nunnery on the street. It had its own orchard and has a wealth of period features.
The property boast a generous entrance hall, living room and a well proportioned kitchen/diner with a utility room. This lovely home features a family bathroom and two .
There are gardens to the front and rear with a traditional Victorian style gazebo.
Early viewing is advised to avoid disappointment.
Book your viewing 24/7 at .
Entrance Hall
Door access to the front with traditional tiled floor and original radiator. Leads to living room, kitchen and door to the rear.
Living Room
14'10'' x 13'08''
Having bay windows to the front elevation, this spacious living room has a feature wood burner fireplace with a Carrara marble mantle piece and original radiator.
Kitchen/Diner
13'03'' x 12'08''
Fitted with a range of wall and base units, belfast sink, six ring range cooker, radiator and a window side elevation. Door leads to the utility room.
Utility Room
7'01'' x 6'11''
Fitted with a range of base units, plumbing for washing machine, radiator and two windows to the side elevation.
W.C.
W.C with sink and a radiator.
Master Bedroom
14'10'' x 12'08''
Having built in storage cupboards. Window to the front elevation, feature cast iron fireplace and an original radiator.
Bedroom Two
15'01'' x 12'07''
Window to the side elevation, feature fireplace and radiator.
Bathroom
10'00'' x 5'03''
Two piece suite compromising of whb and freestanding bath with shower over. Window to the front elevation and a radiator.
Upstairs W.C.
W.C with a whb and a radiator.
Bedroom Three
18'08'' x 14'11''
Large double bedroom covering the width of the house with feature cast iron fireplace, window to the front elevation and original radiator.
Bedroom Four
13'04'' x 12'07''
Has a window to the rear elevation, fitted wardrobe and radiator.
Outside
To the rear is an enclosed south facing courtyard style garden with seating area, wood storage and store cupboard. Access to the basement is through an exterior door to the rear.
To the front has a driveway leading to the front gate. With tall walled borders and mature shrubs the front garden boasts a traditional Victorian style gazebo, ideal for entertaining and compliments the character of this beautiful period property.
Property Location
Similar Properties
Detached house For Sale Leeds Detached house For Sale LS4 Leeds new homes for sale LS4 new homes for sale Flats for sale Leeds Flats To Rent Leeds Flats for sale LS4 Flats to Rent LS4 Leeds estate agents LS4 estate agents



.png)











