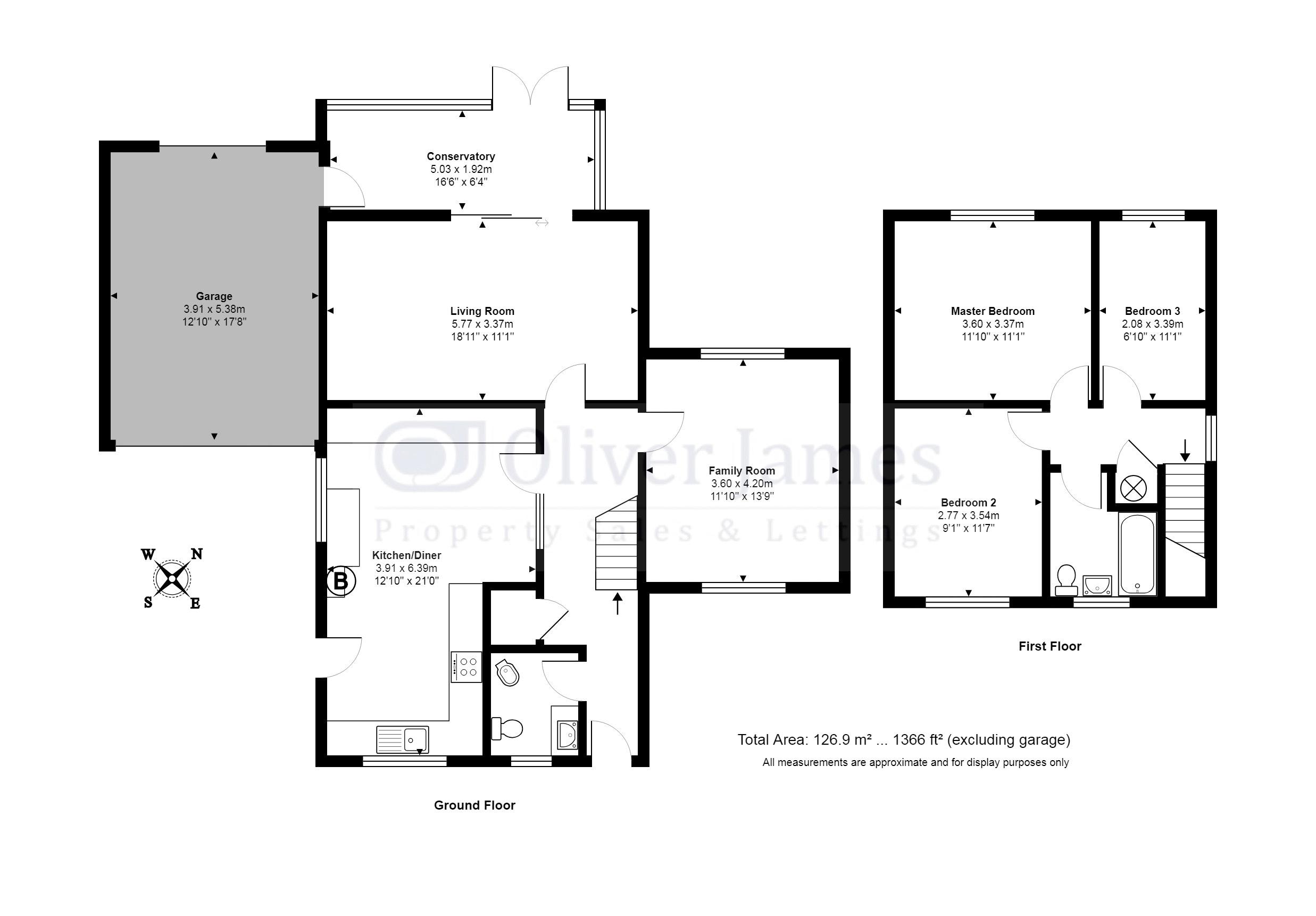3 Bedrooms Detached house for sale in Vineyard Way, Buckden, Cambridgeshire. PE19 | £ 350,000
Overview
| Price: | £ 350,000 |
|---|---|
| Contract type: | For Sale |
| Type: | Detached house |
| County: | Cambridgeshire |
| Town: | St. Neots |
| Postcode: | PE19 |
| Address: | Vineyard Way, Buckden, Cambridgeshire. PE19 |
| Bathrooms: | 2 |
| Bedrooms: | 3 |
Property Description
Offered to the market with No Onward Chain benefiting from in excess of 1350 sq ft of extended living accommodation, one and a half width garaging situated in a sought after village location.
Introduction
Offered with No Onward Chain an extended three bedroom detached family home benefiting from in excess of 1300 sq ft of living accommodation with the potential for further extension, subject to planning permission.
Location
Situated about four miles south-west of Huntingdon and three and a half miles north of St Neots, just of the A1, the quaint historical village of Buckden which offers a variety of independent shops including a butchers, grocers, public houses as well as a primary school and a village hall.
Floor Area
The Gross Internal Floor Area is approximately 1366 sq ft (126.9 sq metres)
Entrance Hall
Composite door to front elevation. Stairs to first floor. Storage cupboard.
Cloakroom
Fitted with a three piece suite comprising low level WC, bidet and wash hand basin with vanity cupboard units underneath. Obscure double glazed window to front elevation. Tiled surrounds. Extractor fan. Loft access. Radiator. Vinyl tile effect flooring.
Kitchen/Diner (12' 10'' x 21' 0'' (3.91m x 6.40m))
Fitted with a range of wall and base mounted cupboard units with complementary work surface. Double glazed windows to front and side elevation. Double glazed door to side elevation. Space for gas cooker. Space for fridge/freezer. Tiled surrounds. Wall mounted gas fired central heating boiler (Installed 2012) Radiator. Plumbing for washing machine. Space for tumble dryer. Vinyl tile effect flooring.
Family Room (11' 10'' x 13' 9'' (3.60m x 4.19m))
Double glazed windows to front and rear elevation. Radiator.
Living Room (18' 11'' x 11' 1'' (5.76m x 3.38m))
UPVC sliding doors to rear elevation. Radiator.
Conservatory (16' 6'' x 6' 4'' (5.03m x 1.93m))
Of aluminium construction with a door to the garden, personal door to garage and a tiled floor.
Landing
Double glazed window to side elevation. Loft access. Airing cupboard housing hot water tank and shelving.
Master Bedroom (11' 10'' x 11' 1'' (3.60m x 3.38m))
Double glazed window to rear elevation. Radiator.
Bedroom 2 (11' 7'' x 9' 1'' (3.53m x 2.77m))
Double glazed window to front elevation. Radiator.
Bedroom 3 (11' 1'' x 6' 10'' (3.38m x 2.08m))
Double glazed window to rear elevation. Radiator.
Bathroom
Fitted with a three piece suite comprising panelled bath with electric shower over, low level WC and wash hand basin. Obscure double glazed window to front elevation. Tiled surrounds. Radiator.
Garaging (17' 8'' x 12' 10'' (5.38m x 3.91m))
With a double width up and over door to front and single width up and over door to rear elevations. Power and lighting.
External
The property is situated on a corner plot, benefiting from a front garden with hard standing driveway and car port leading to a one and a half width garage. To the rear is a fully enclosed garden, mainly graveled with some mature shrub and flower borders.
Tenure
Freehold.
Council Tax Band
E.
Agents Notes
These particulars whilst believed to be correct at time of publishing should be used as a guide only. The measurements taken are approximate and supplied as a general guidance to the dimensions, exact measurements should be taken before any furniture or fixtures are purchased. Please note that Oliver James Property Sales and Lettings has not tested the services or any of the appliances at the property and as such we recommend that any interested parties arrange their own survey prior to completing a purchase.
Anti-Money Laundering Regulations
Intending purchasers will be asked to produce identification documentation on agreement of a sale.
Property Location
Similar Properties
Detached house For Sale St. Neots Detached house For Sale PE19 St. Neots new homes for sale PE19 new homes for sale Flats for sale St. Neots Flats To Rent St. Neots Flats for sale PE19 Flats to Rent PE19 St. Neots estate agents PE19 estate agents



.png)











