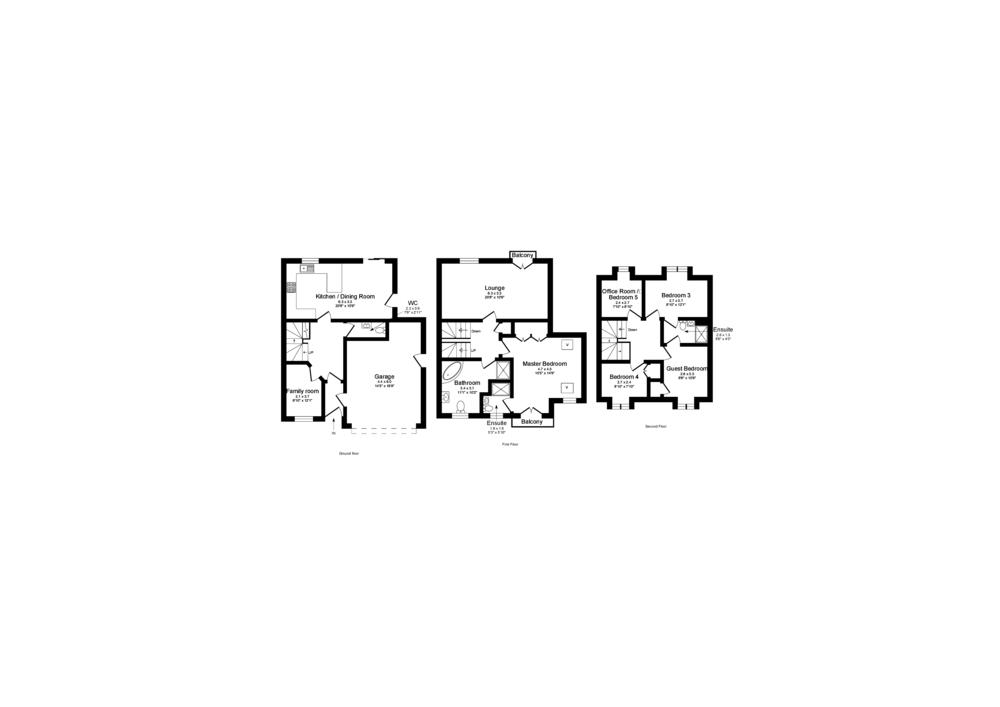5 Bedrooms Detached house for sale in Vorlich Crescent, Callander, Stirlingshire FK17 | £ 275,000
Overview
| Price: | £ 275,000 |
|---|---|
| Contract type: | For Sale |
| Type: | Detached house |
| County: | Stirling |
| Town: | Callander |
| Postcode: | FK17 |
| Address: | Vorlich Crescent, Callander, Stirlingshire FK17 |
| Bathrooms: | 4 |
| Bedrooms: | 5 |
Property Description
New to market A modern and superbly presented detached villa by Bellway Homes (The Oban) which enjoys arguably one of the best plot positions within this prestigious luxury development with stunning views toward Ben Ledi. Vorlich Crescent is a quiet and peaceful residential area made up of varied property styles and is conveniently placed for all local amenities. Nearby road networks allow ready access to the most important business and cultural centres throughout Scotland.
Surrounding the property are neat, mature and beautifully established landscaped garden grounds which enjoy a high degree of privacy and have been designed predominantly for ease of maintenance. A driveway permits off-street parking and in turn gives access to a double integral garage which has power and light installed. Internally this bright and well-proportioned home has been modernised and upgraded by the current owner to an exceptionally high standard and provides versatile accommodation over three levels. The ground floor comprises entrance vestibule, reception hall, cloakroom/WC, dining room/study, superb open plan dining kitchen, and a double garage. The first floor comprises: An extensive lounge, stunning master bedroom with en-suite shower room and a large family bathroom with separate walk-in shower. On the second floor there are four further bedrooms and a Jack and Jill en-suite. All rooms are beautifully presented with fresh tasteful décor complemented by quality fitted floor coverings which are included in the sale. Specification is to an excellent standard and includes quality kitchen, bathroom and en-suite fittings, warmth is provided by a gas fired central heating system and double glazing is installed.
• 5 Bedrooms
• Kitchen/Dining
• WC
• Garage
• Lounge
• En Suite
• Bathroom
• En Suite
• Office Room
Ground Floor
Kitchen/Dining20'8" x 10'9" (6.3m x 3.28m).
WC7'6" x 2'11" (2.29m x 0.9m).
Bedroom 16'10" x 12'1" (2.08m x 3.68m).
Garage14'5" x 19'8" (4.4m x 6m).
First Floor
Lounge20'8" x 10'9" (6.3m x 3.28m).
Master Bedroom15'5" x 14'9" (4.7m x 4.5m).
En Suite 15'3" x 5'10" (1.6m x 1.78m).
Bathroom11'1" x 10'2" (3.38m x 3.1m).
Second Floor
Bedroom 28'6" x 10'9" (2.6m x 3.28m).
En Suite 28'6" x 4'3" (2.6m x 1.3m).
Bedroom 38'10" x 12'1" (2.7m x 3.68m).
Bedroom 48'10" x 7'10" (2.7m x 2.39m).
Office Room/Bedroom7'10" x 8'10" (2.39m x 2.7m).
Property Location
Similar Properties
Detached house For Sale Callander Detached house For Sale FK17 Callander new homes for sale FK17 new homes for sale Flats for sale Callander Flats To Rent Callander Flats for sale FK17 Flats to Rent FK17 Callander estate agents FK17 estate agents



.png)



