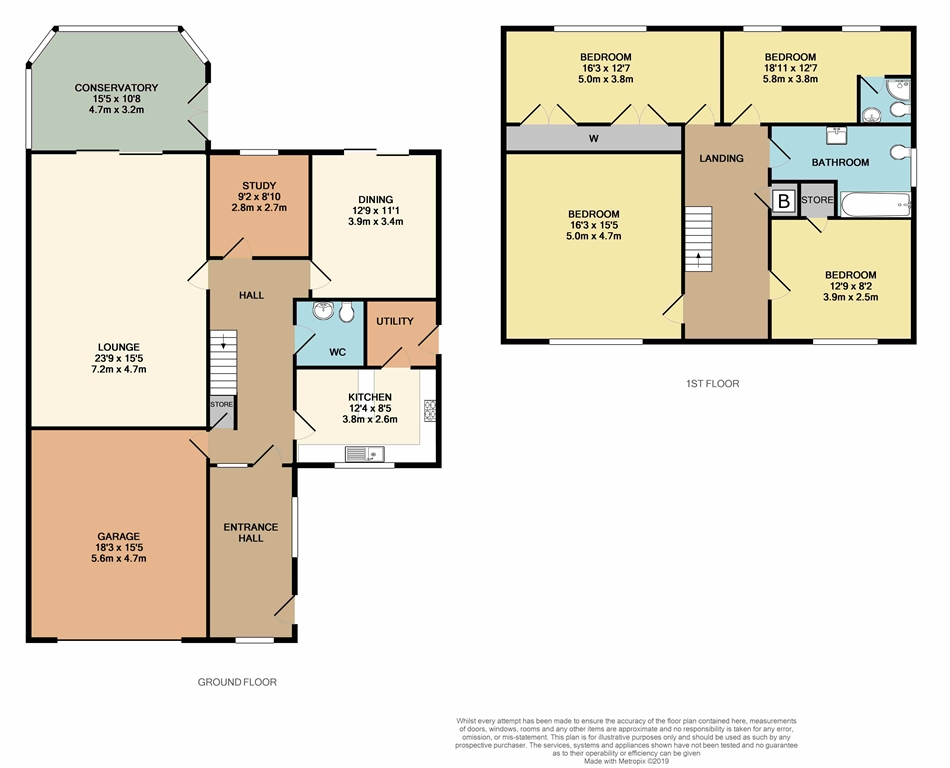4 Bedrooms Detached house for sale in Wade Bank, Westhoughton BL5 | £ 350,000
Overview
| Price: | £ 350,000 |
|---|---|
| Contract type: | For Sale |
| Type: | Detached house |
| County: | Greater Manchester |
| Town: | Bolton |
| Postcode: | BL5 |
| Address: | Wade Bank, Westhoughton BL5 |
| Bathrooms: | 0 |
| Bedrooms: | 4 |
Property Description
** A charming property with flexible living and family space ** Adore properties are delighted to offer For Sale a detached property full of character and charm offering four double bedrooms, situated in a sought after area of Westhoughton. The spacious living accommodation comprises of porch, entrance hall, lounge, dining room, downstairs WC, study, conservatory, fitted kitchen and utility room. To the first floor there are four good sized bedrooms, the benefit of an en-suite to the master bedroom and spacious family bathroom. There is a good sized rear garden with patio area. Attached double garage with driveway and off road parking for several cars, potential to extend to side of property (subject to planning). Call the office to book your viewing to avoid disappointment.
Ground floor
porch
Side facing UPVc door with leaded arched window, further windows to the front and side, cream tiled flooring and centre light fitting.
Hallway
The property is entered via a glazed wood door, window facing the front elevation, radiator, power points, carpeted flooring and two centre ceiling lights, understairs storage cupboard and door leading to the garage.
Downstairs WC
Features a level Wc, hand wash basin with storage cupboard under, grey vinyl flooring, coving, radiator, UPVC ceiling and spotlights.
Lounge
This spacious lounge has a feature circular gas fire with a stone surround and stone base, two radiators, patio doors leading to the conservatory, coving, Tv point, carpeted flooring, five centre ceiling lights and three spot light fittings. There is also room to site dining furniture if desired.
Reception two / dining room
Currently being utilised as a study, this further reception room has the flexibility to be used as a dining room, second reception room or as a childrens playroom. Featuring patio doors to the rear elevation, wooden panelled ceiling, power points, carpeted flooring and centre ceiling light.
Study
Window to the rear elevation, carpeted flooring, radiator, power points, telephone point and centre ceiling light. There is also fitted shelving units to the walls.
Conservatory
A beautiful conservatory overlooking the large rear garden with side facing french doors, windows to the side and rear elevation, electric wall heater, fan centre ceiling light, power points and tiled flooring.
Kitchen
Fitted with a range of wall and base units in a grey laminate with chrome handles and grey roll top work surface, one and half bowl stainless steel sink with mixer taps, free standing gas oven and gas hob, splash back tiling in white tiles with feature tile, centre island, wooden panelled ceiling, vinyl oak flooring, window facing the front elevation, integrated dishwasher, power points, two sunken spotlights and centre ceiling light fitting. Door leading to:-
Utility room
Oak vinyl flooring, side facing UPVc door, plumbing for washing machine and tumble dryer, wooden wall and base units in white, stainless steel sink, power points and centre ceiling light.
First floor landing
Access to loft space, the loft has ladders and is partially boarded, wooden balustrade, window to front elevation, radiator, storage cupboard housing water tank and centre ceiling light.
Master bedroom
This spacious master bedroom has two windows facing the rear elevation, fitted wardrobes and dressing table in cherrywood laminate with chrome handles, bedside drawers, radiator, power points, coving, carpeted flooring and centre ceiling light.
En-suite
With the benefit of this En-Suite featuring a shower cubicle, vanity unit, low level Wc, white towel rail, carpeted flooring, mirrored wall cabinet and spot lights to ceiling.
Bedroom two
The second double bedroom has fitted wardrobes with shelving, window to the rear elevation, beech laminate flooring, radiator and centre ceiling light.
Bedroom three
A further double bedroom with front facing window, fitted wardrobes, radiator, power points, coving, beech laminate flooring and centre ceiling light.
Bedroom four
The fourth double bedroom benefits from a front facing window, fitted wooden wardrobes with sliding doors, carpeted flooring, coving, radiator, power points and centre ceiling light.
Family bathroom
This traditional family bathroom is fitted with a corner bath with combi shower over, separate shower cubicle with electric shower, low level Wc, vanity unit with cupboards underneath, mirrored wall cabinet, coving, UPVc panelling to walls, radiator and centre ceiling light.
External
front
To the front of the property there is a large driveway for plenty of off road parking, and, also parking to the side, and the potential to extend to the side of the property (subject to planning permission), to the front there is also a lawn area to borders with mature plants and trees.
Double garage
An attached double garage with up and over door, power, work bench and shelving unit.
Rear
The beautiful large rear garden has mature trees and plants and also a patio area.
Video tour
Property Location
Similar Properties
Detached house For Sale Bolton Detached house For Sale BL5 Bolton new homes for sale BL5 new homes for sale Flats for sale Bolton Flats To Rent Bolton Flats for sale BL5 Flats to Rent BL5 Bolton estate agents BL5 estate agents



.png)











