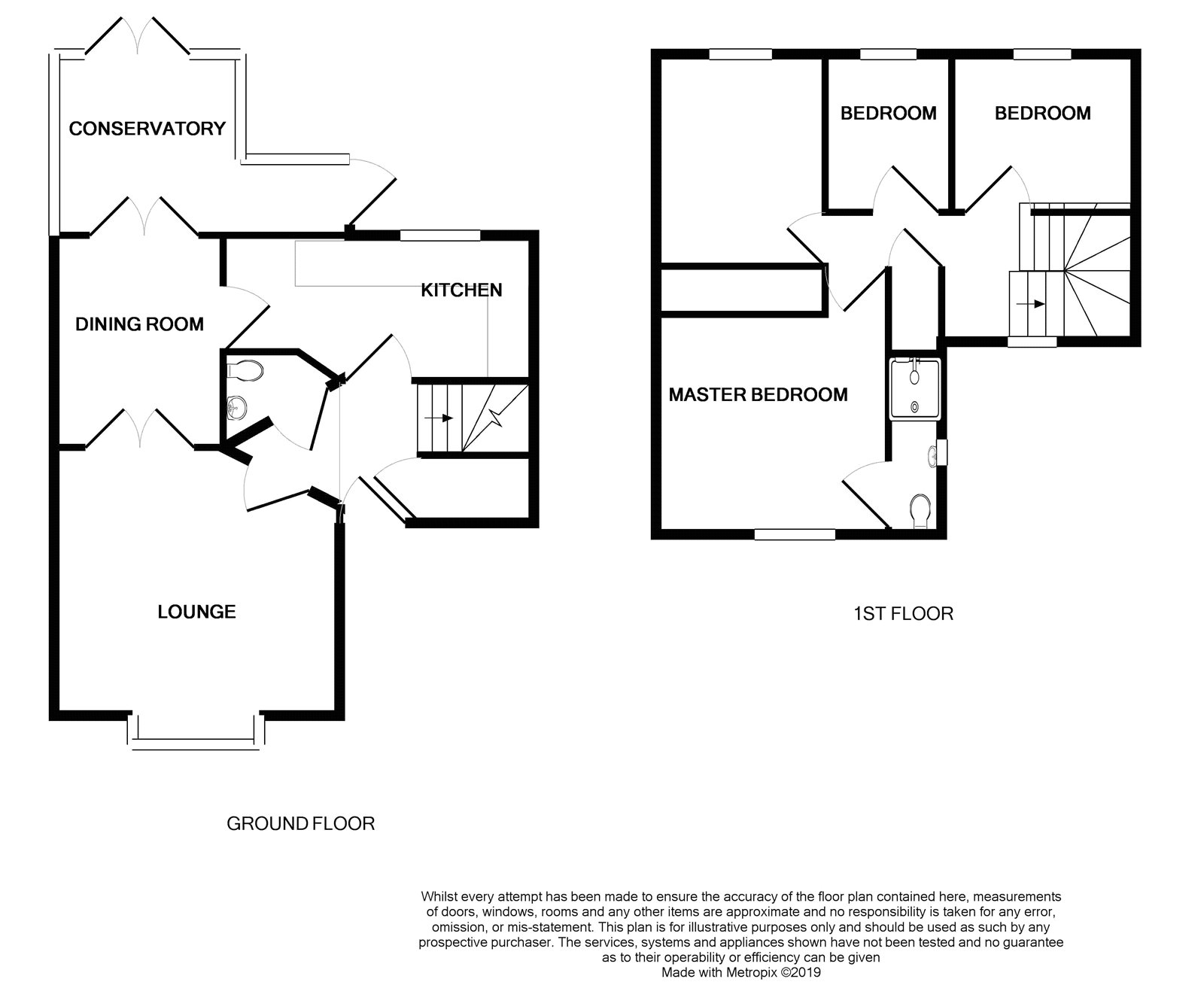3 Bedrooms Detached house for sale in Wadham Grove, Emersons Green, Bristol BS16 | £ 350,000
Overview
| Price: | £ 350,000 |
|---|---|
| Contract type: | For Sale |
| Type: | Detached house |
| County: | Bristol |
| Town: | Bristol |
| Postcode: | BS16 |
| Address: | Wadham Grove, Emersons Green, Bristol BS16 |
| Bathrooms: | 2 |
| Bedrooms: | 3 |
Property Description
A fantastic opportunity to view this three bed detached residence on the popular Wadham Grove, Emersons Green. Conveniently located to local schools, shops and amenities and with excellent transport links, access to motorways and a short ride to the Bristol to Bath Cycle Path makes this sunny home a great choice for those looking for a superb location and home that is ready to be moved straight in to. The property in brief offers entrance hall with cloakroom, separate lounge to front with French door access to dining room and into the conservatory overlooking the garden, with the kitchen completing the ground floor footprint. The first floor offers three bedrooms with ensuite to master and family bathroom. Externally the home offers multiple off-street parking to the front with an enclosed rear garden and detached garage.
Entrance Hall
Double glazed door and window to front, under stairs cupboard, door to cloakroom, radiator.
Cloakroom
Two piece suite comprising low level WC, pedestal wash hand basin, extractor fan, radiator.
Lounge (13' 0" x 12' 4" (3.96m x 3.76m))
Double glazed bay window to front, glazed French doors to dining room, feature fire place, TV point, radiator.
Dining Room (9' 9" x 7' 9" (2.97m x 2.36m))
Double glazed French doors to conservatory, laminate floor, door to kitchen, radiator.
Conservatory (12' 7" x 8' 3" (3.84m x 2.51m))
L shaped room, double glazed French doors to garden, wall mounted heater, glazed door to side, power and light.
Kitchen (14' 0" x 6' 8" (4.27m x 2.03m))
Range of wall and base units, tiled splash backs, sink drainer, integral dual oven and hob with extractor over, integral dishwasher and fridge, space for washing machine, laminate floor.
Landing
Access to loft, airing cupboard, radiator.
Master Bedroom (10' 3" x 10' 3" (3.12m x 3.12m))
Double glazed window to front, built in cupboard, door to en-suite, radiator.
En-Suite Bathroom
Double glazed window to side, three piece suite comprising built in shower, low level WC, pedestal wash hand basin, shaving pint, extractor fan, partially tiled, heated towel rail.
Bedroom Two (10' 3" x 7' 5" (3.12m x 2.26m))
Double glazed window to rear, built in cupboard, radiator.
Bedroom Three (8' 6" x 7' 5" (2.6m x 2.26m))
Double glazed window to rear, radiator.
Bathroom (7' 5" x 5' 7" (2.26m x 1.7m))
Obscure double glazed window to rear, three piece suite comprising bath, low level WC, pedestal wash hand basin, partially tiled, extractor fan, heated towel rail.
Rear Garden
Laid to patio and lawn, shrub and flower borders, access to garage, shed, water tap, side access to front.
Garage (18' 1" x 8' 9" (5.5m x 2.67m))
Up and over door, side access, power and light.
Front Garden
Block paved drive offering multiple off street parking spaces.
Property Location
Similar Properties
Detached house For Sale Bristol Detached house For Sale BS16 Bristol new homes for sale BS16 new homes for sale Flats for sale Bristol Flats To Rent Bristol Flats for sale BS16 Flats to Rent BS16 Bristol estate agents BS16 estate agents



.gif)











