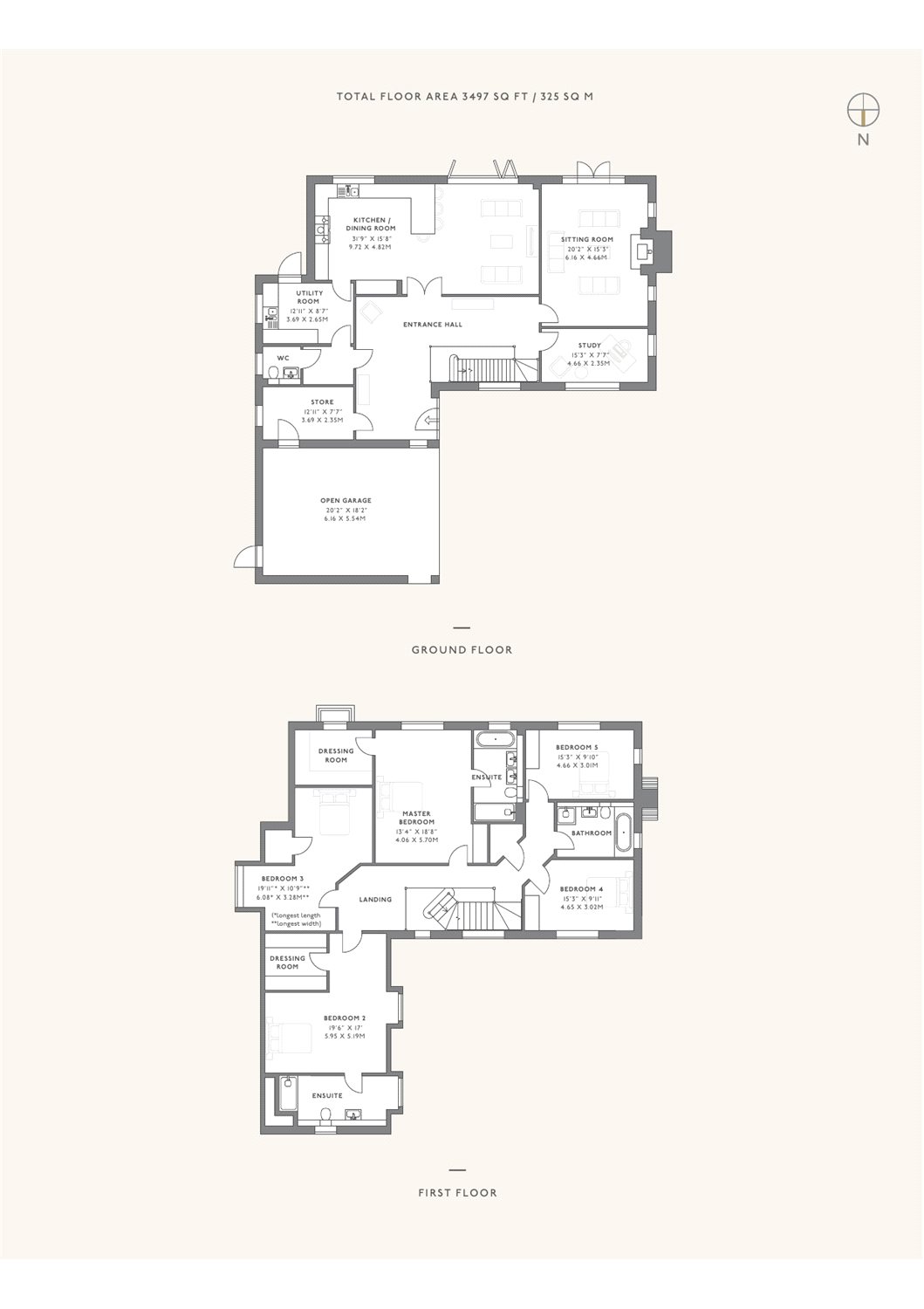5 Bedrooms Detached house for sale in Wadhurst Place, Mayfield Lane, Wadhurst, East Sussex TN5 | £ 1,625,000
Overview
| Price: | £ 1,625,000 |
|---|---|
| Contract type: | For Sale |
| Type: | Detached house |
| County: | East Sussex |
| Town: | Wadhurst |
| Postcode: | TN5 |
| Address: | Wadhurst Place, Mayfield Lane, Wadhurst, East Sussex TN5 |
| Bathrooms: | 3 |
| Bedrooms: | 5 |
Property Description
Clad in traditional timber boarding, the Sussex farmhouse style property blends in seamlessly with the natural local surroundings. The attached barn style garage has plenty of parking for two cars undercover whilst the private driveway allows plenty of room for visitors.
The spacious reception hall leads to the sitting room with fireplace and double doors to the garden. There is a separate dining room, study, WC and store.
Double doors from the hall open to the kitchen/dining and family living room. This open plan space allows plenty of room for sumptuous entertaining leading to the garden through bi-fold doors. The kitchen, with fully integrated Siemens appliances, breakfast bar and also a separate utility room with door to the rear garden, has everything required for modern day living.
The staircase, with oak handrail and spindles, leads up to the light and spacious landing, providing access to the upstairs bedrooms.
The master bedroom suite has a separate dressing area and ensuite bathroom with bath and separate walk in shower. Bedroom two also benefits from a dressing room and ensuite shower room. There are three further double bedrooms and a family bathroom.
Outside, the paved terrace can host outdoor entertaining and the south facing garden is beautifully landscaped.
Wadhurst Place itself is set within 18 acres of parkland and benefits from amazing views over the Weald.
Additional Information
E X T E R N A L
• Car barn for two cars with generous parking to front driveway
• Paved patio area to rear gardens
• Landscaped garden
• External power socket and water tap
• Private & gated
• External lighting
W I N D O W S A N D D O O R S
• Traditional timber casement painted windows
• Traditional timber front door with either chrome or brass ironmongery
• Painted timber bi-fold doors to kitchen
K I T C H E N S
• Stone or solid oak worktops
• Concealed LED lighting
• Fully integrated Siemens appliances including gas hob, oven, combination microwave, fridge freezer, dishwasher and wine fridge
• Fitted cabinetry and worktops to utility room
B at H R O O M S A N D E N S U I T E
• A mixture of traditional and contemporary luxury brassware with polished chrome fittings
• Villeroy & Boch floor mounted white WC pan with soft close lid and concealed cistern with designer flushplate
• Traditional freestanding wash stands
• Built in baths and shower enclosures in the family bathroom and master ensuite
• Polished chrome heated towel rails to all bathrooms
• A combination of porcelain and stone wall and floor finishes with feature tiles throughout
• Recessed mirror cabinet with internal light and shaver socket to family bathroom and bedroom two
• Traditional bespoke mirror and wall lights to master ensuite
A U D I O V I S U A L
• hdtv network points to allow for a future digital and satellite TV distribution to primary rooms
• Central TV, FM and satellite system
I N T E R I O R F I N I S H E S
• Outstanding decorative finish throughout
• Decorative cornice throughout
• Traditional solid wooden internal doors with complementing ironmongery
• Classically designed skirtings and architraves
• Stone skirtings to wet areas
• Traditional oak handrail to staircases and decorative spindles, fully carpeted
• Optional additional wardrobe packages available
• A combination of luxury floor finishes, wood, stone and carpet
L I G H T I N G A N D P O W E R
• White adjustable ceiling downlighters
• Satin or brushed steel switches and sockets throughout
H E at I N G
• Energy efficient boiler
• Underfloor heating throughout (wet system) with individually zoned areas controlled via digital thermostats
• Fireplace with traditional stone surround
• Siemens extractor hood to kitchen and extractor fans to bathrooms
• Multi fuel wood burner to living room
S E C U R I T Y
• Intruder and fire alarm system
A F T E R C A R E
• 10 year Premier Guarantee
• 12 month defect liability period
• Full comprehensive home user manual
Property Location
Similar Properties
Detached house For Sale Wadhurst Detached house For Sale TN5 Wadhurst new homes for sale TN5 new homes for sale Flats for sale Wadhurst Flats To Rent Wadhurst Flats for sale TN5 Flats to Rent TN5 Wadhurst estate agents TN5 estate agents



.jpeg)











