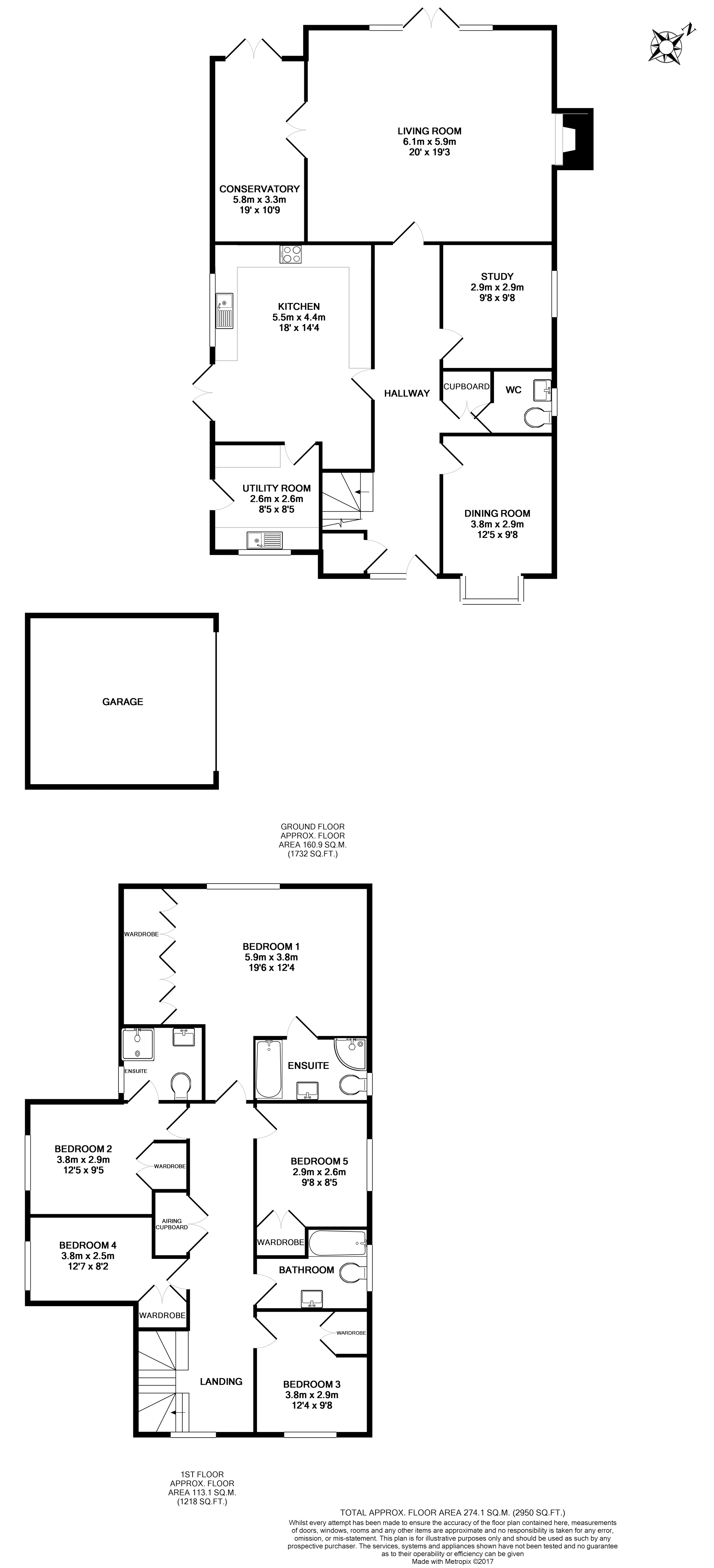5 Bedrooms Detached house for sale in Waggoners Way, Grayshott GU26 | £ 875,000
Overview
| Price: | £ 875,000 |
|---|---|
| Contract type: | For Sale |
| Type: | Detached house |
| County: | Surrey |
| Town: | Hindhead |
| Postcode: | GU26 |
| Address: | Waggoners Way, Grayshott GU26 |
| Bathrooms: | 1 |
| Bedrooms: | 5 |
Property Description
Birnam Oak was built in 2012 by award winning house builders Peak Quality homes. Located within a mile of Grayshott Village this substantial detached family home offers bright and spacious accommodation throughout, comprising five bedrooms two with en-suite, four reception rooms, Large modern fitted kitchen with separate utility room, and modern family bathroom. The property has been finished to a high specification and also benefits from gardens surrounding, off road parking and detached double garage.
Entrance Hall
Door and double glazed side panel to front aspect, under stairs storage cupboard, double storage cupboard, Karndean flooring, spotlights.
Living Room
20 x 19'3
Double glazed double doors to rear aspect giving access to the garden, double glazed double doors to side aspect giving access to conservatory, wood burning stove with slate hearth.
Conservatory
16'9 x 9
Double glazed doors to rear aspect.
Dining Room
12'5 x 9'8
Double glazed bay window to front aspect.
Kitchen
18 x 14'3
Double glazed window to side aspect, double glazed doors to side aspect giving access to garden. Range of modern fitted wall and base units incorporating sink and drainer, double Neff oven, Neff gas hob, integrated Neff dishwasher, american style Neff fridge/freezer, tiled floor.
Utility Room
8'5 x 8'5
Double glazed door to side aspect, space for appliances, wall and base units incorporating stainless steel inset sink, wall mounted central heating boiler.
Downstairs Cloakroom
Double glazed window to side aspect, low level wc, wash hand basin, part tiled walls, tiled floor.
Study
9'8 x 9'8
Double glazed window to side aspect, Karndean flooring.
Bedroom One
19'6 x 12'4 added recess
Double glazed window to rear aspect, range of fitted wardrobes.
En-Suite
Double glazed window to side aspect, white suite comprising bath, shower cubicle, low level wc, semi pedestal wash hand basin, part tiled walls, tiled floor, spotlights, towel heater, shaver point.
Bedroom Two
12'5 x 9'5
Double glazed window to side aspect, built in wardrobe.
En-Suite Two
Double glazed window to side aspect, white suite comprising shower cubicle, low level wc, semi pedestal wash hand basin, part tiled walls, tiled floor, spotlights, towel heater, shaver point.
Bedroom Three
12'4 x 9'8
Double glazed window to front aspect, built in wardrobe.
Bedroom Four
12'7 x 8'2
Double glazed window to side aspect, built in wardrobe.
Bedroom Five
9'8 x 8'5
Double glazed window to side aspect, built in wardrobe.
Family Bathroom
Double glazed window to side aspect, white suite comprising bath with shower over, low level wc, semi pedestal wash hand basin, part tiled walls, tiled floor, spotlights, towel heater, shaver point.
Outside
The property benefits from lawned gardens to rear and sides, with paved patio seating area, mature shrub and tree borders, access to front garden, with flowering bed borders, drive offering off road parking for several vehicles and access to detached double garage with two electric up and over doors.
The property further benefits from solar panels for the hot water.
Property Location
Similar Properties
Detached house For Sale Hindhead Detached house For Sale GU26 Hindhead new homes for sale GU26 new homes for sale Flats for sale Hindhead Flats To Rent Hindhead Flats for sale GU26 Flats to Rent GU26 Hindhead estate agents GU26 estate agents



.png)







