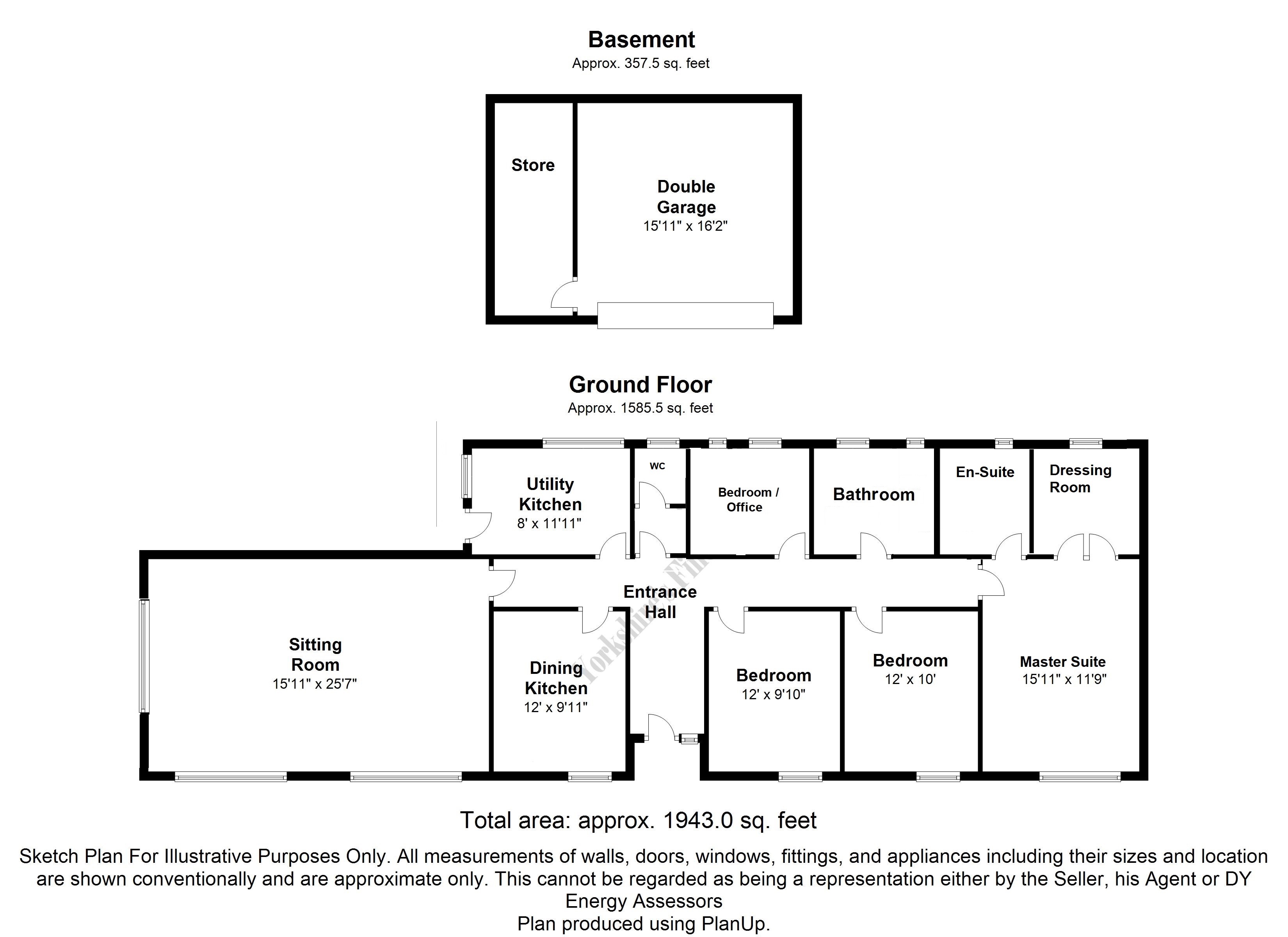4 Bedrooms Detached house for sale in Wakefield Road, Denby Dale, Huddersfield HD8 | £ 499,950
Overview
| Price: | £ 499,950 |
|---|---|
| Contract type: | For Sale |
| Type: | Detached house |
| County: | West Yorkshire |
| Town: | Huddersfield |
| Postcode: | HD8 |
| Address: | Wakefield Road, Denby Dale, Huddersfield HD8 |
| Bathrooms: | 2 |
| Bedrooms: | 4 |
Property Description
This 3 bedroom detached property built over a single floor with garaging beneath is designed to fully appreciate the vantage point. Set well back from the road surrounded by foliage and appreciating total privacy in gardens to the front that are tiered with integral lawns and to the rear and side with sufficient seating areas. Internally the property is furnished with large bespoke glazing to ensure the striking outlook is always visible and throughout the property enjoys luxuries including underfloor heating, "Y" plan heating system, stunning bathroom and continuity of stylish décor. Located in the popular village of Denby Dale the surrounding area enjoys the benefit of Kirklees Light Railway, Yorkshire Sculpture Park and Cannon Hall Museum and Farm. Denby Dale Village is served by many boutique shops and well regarded eateries and the local train station has regular service to Huddersfield and Sheffield.
Entrance hall The property opens into a welcoming light hallway that feels spacious and with clean elegant lines that run throughout, the contemporary décor instantly appeals. The reconfiguration of an original bathroom provides tidy provisions for coat and boot store and there is a cloakroom newly installed with a wall hung wash basin and low level w.C.
Sitting room/family room With tremendous dimensions that allow for commodious family seating and a large dining table, the room has the most striking floor almost to ceiling height glazing and large window to the side elevation. This provision allows the exterior and interior to unite as one and guarantee that no matter what the weather, the view is breathtaking. Plenty of space is available for free standing furniture and obviously the room enjoys a vast degree of natural lighting that creates a harmonious ambient glow.
Kitchen/breakfast room Throughout it is apparent that the simplistic décor that provides a quality finish is all chosen to work in harmony with the landscape. Who could not be thrilled by the outlook whilst washing the family dishes! A cream gloss finish to the wall and base cabinets is complimented by the wooden styled work surface and quality click flooring with under floor heating. Integrated appliances include a double oven and grill, induction hob with cabinet extractor fan, fridge freezer, dishwasher and 1 1/2 black composite sink. A small low level breakfast bar is perfect to reside whilst taking breakfast and reading the daily news before starting the day.
Master suite Redesigned to offer luxury living, the master suite now includes a fully stocked walk in wardrobe with plentiful hanging space and shelving. The ensuite fuses differing tiles to produce a highly contemporary room that includes a shower enclosure with fixed square rain head and hand held mixer shower, wall hung vanity sink with drawers and low level w.C . The front facing bedroom enjoys the views and includes a feature papered wall and the continuation of the wooden flooring with under floor heating.
Utility room Located to the rear of the property with easy access to the garden for those natural household laundry duties, the utility room currently supports a range of white goods including plumbing for a washing machine. The views out to the private rear garden are most pleasant and the utility room is bedecked with cabinets and work surface with sink and drainer.
Two further bedrooms The property includes another two double bedrooms, one currently dressed as a snug room offering a nice reception space to snuggle down and read a good book! Both are front facing so enjoy the sweeping scenery and include underfloor heating.
Bedroom/study The fourth bedroom is a single used currently as an office. With versatile uses, this room is a great commodity for a family sized property to have.
Bathroom Exceptional in design, the bathroom offers a feeling of tranquility and comfort mostly due to the elegant freestanding bath with its gracefully shaped lines and chrome fittings. The room further includes a shower enclosure with fixed and hand held shower heads, wall hung wash basin with vanity drawers and low level w.C. The contrasting tiles include a feature wall with beige slate thin linear tiles that offer a notable intrigue about the room. Ensuring the property is ready to move in, the bathroom is a fine example of how quality furnishings have been selected to provide luxury, comfort and above all a graceful style.
Double garage A double garage approached via the driveway which easily accommodates three vehicles is easily accessed from this point. Offering storage space, the double garage includes lighting and electrical sockets.
Exterior. With a feeling that you could be in Scandinavia, this wonderful property sits in sprawling grounds that are splendidly maintained and offer an abundance of character as you explore their structure. With a pond and lawn, tiered with a vast arrangement of foliage, the terrace to the front of the property offers a fantastic immediate outlook. The flagged terrace sweeps around the property ensuring that the sunshine can be appreciated as it travels around the property. The gardens to the rear include a circular patio which comfortably supports garden furniture and security lighting which is ideal when al fresco dining.
Property Location
Similar Properties
Detached house For Sale Huddersfield Detached house For Sale HD8 Huddersfield new homes for sale HD8 new homes for sale Flats for sale Huddersfield Flats To Rent Huddersfield Flats for sale HD8 Flats to Rent HD8 Huddersfield estate agents HD8 estate agents



.png)











