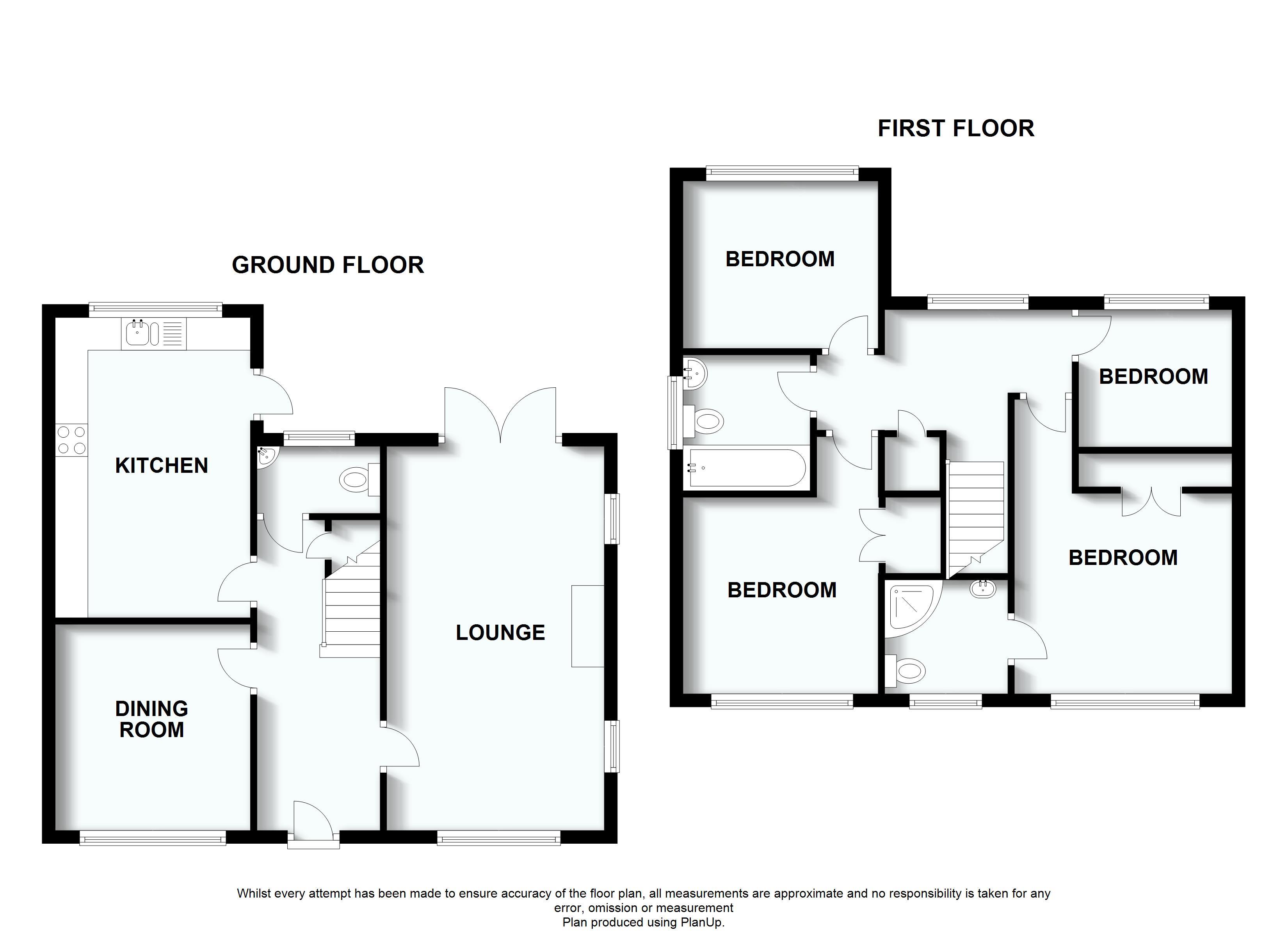4 Bedrooms Detached house for sale in Wakeford Way, Warmley, Bristol BS30 | £ 460,000
Overview
| Price: | £ 460,000 |
|---|---|
| Contract type: | For Sale |
| Type: | Detached house |
| County: | Bristol |
| Town: | Bristol |
| Postcode: | BS30 |
| Address: | Wakeford Way, Warmley, Bristol BS30 |
| Bathrooms: | 0 |
| Bedrooms: | 4 |
Property Description
Constructed by David Wilson Homes and owned by the current Vendors since new, is this immaculate four bedroom detached home located in a popular location. The property offers to the ground floor; entrance hall, sitting room, dining room, kitchen and cloakroom, Upstairs you will find 3 double bedrooms and one single bedroom, with the master benefiting from an en-suite and also a further family bathroom. Outside there are well kept gardens to the front and rear, with wooden gates leading to the driveway and garage. Viewings come highly recommended to appreciate all that this fine family home has to offer!
Entrance hall
Radiator, stairs to first floor, walnut flooring, under stairs cupboard, door to cloakroom, doors to kitchen, dining room, sitting room and cloakroom.
Sitting room
5.87m (19' 3") x 3.30m (10' 10")
Triple aspect with patio doors to rear garden and window to both side and front aspect. 2 x radiators, feature fireplace housing gas fire, walnut flooring.
Dining room
3.12m (10' 3") x 2.95m (9' 8")
Double glazed window to front aspect, radiator, ceiling coving, walnut flooring,
kitchen
4.57m (15' 0")x 2.95m (9' 8")
Double glazed window to rear and door to rear garden. Range of wall and base units with rolled edge work surfaces over, integrated double oven and grill. 4 ring gas hob with extractor hood over, integrated dishwasher, integrated fridge/freezer, under counter wine fridge, space for washing machine. 1 1/4 sink unit with mixer tap, cupboard housing central heating boiler, part tiled walls and tiled flooring.
Cloakroom
Obscure double glazed window to rear, wash hand basin with mixer tap and tiled splash backs, WC, radiator.
Landing
Double glazed window to rear, radiator, doors to all bedrooms and bathroom, airing cupboard housing hot water tank, access to loft space.
Master bedroom
4.34m (14' 3") into doorway narrowin to 2.90m (9' 6") x 3.38m (11' 1") to wardrobes
Double glazed window to front, radiator, 2 x fitted wardrobes, door to en-suite.
Ensuite bathroom
1.75m (5' 9") x 1.75m (5' 9")
Obscure double glazed window to front aspect, wash hand with mixer tap, WC, fully tiled shower cubicle with Rain shower, heated towel rail, fully tiled walls and flooring.
Bedroom 2
4.01m (13' 2") into doorway narrowing to 3.12m (10' 3") x 3.05m (10' 0")
Double glazed window to front, radiator, fitted wardrobes, .
Bedroom 3
2.97m (9' 9") x 2.54m (8' 4")
Double glazed window to rear, radiator, laminate flooring.
Bedroom 4
2.34m (7' 8") x 2.26m (7' 5")
Double glazed window to rear, laminate flooring, radiator.
Family bathroom
2.06m (6' 9") x 1.93m (6' 4")
Obscure double glazed window to side aspect, panelled bath with overhead shower and hand held shower, wash hand basin, WC, radiator, wood effect laminate flooring, part tiled walls.
Front garden
Wooden gates leading to driveway with parking for approximately 3 cars and garage. Wrought iron railings, steps to front door and lawn area with side access gate to rear garden.
Rear garden
Enclosed by fencing, patio immediately to the rear with lawn area, stone shingle seating area, further patio to the rear of the garden with stone shingle area and garden shed, side access gate. 3 meter extending sun canopy over french doors.
Garage
Single garage with up and over door, power and light.
Property Location
Similar Properties
Detached house For Sale Bristol Detached house For Sale BS30 Bristol new homes for sale BS30 new homes for sale Flats for sale Bristol Flats To Rent Bristol Flats for sale BS30 Flats to Rent BS30 Bristol estate agents BS30 estate agents



.png)











