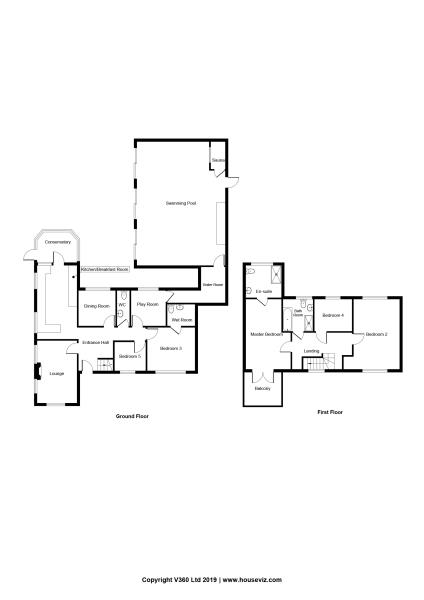5 Bedrooms Detached house for sale in Walden Cottage, Walden Drive, Two Mills, Chester CH1 | £ 625,000
Overview
| Price: | £ 625,000 |
|---|---|
| Contract type: | For Sale |
| Type: | Detached house |
| County: | Cheshire |
| Town: | Chester |
| Postcode: | CH1 |
| Address: | Walden Cottage, Walden Drive, Two Mills, Chester CH1 |
| Bathrooms: | 3 |
| Bedrooms: | 5 |
Property Description
Grosvenor properties are delighted to offer to the market this most spectacular property, which is located in a beautiful position so that views across the open countryside can be enjoyed. The property has been renovated to a very high standard and offers ample accommodation for a family home. The property is well located for links to Chester and the motorway network, as well as having the convenience of sites such as Cheshire Oaks near by. The property also falls within catchment of many popular primary and secondary schools making this the perfect setting for any family home.
The property itself briefly comprises of an entrance hallway, lounge, kitchen diner, conservatory, dining room, 3 bedrooms and a wet room to the ground floor with three further bedrooms, the main with ensuite and a main family bathroom to the first floor. The property also benefits from the swimming pool room with gardens drive and garage outside. Internal inspection is highly recommended.
Entrance hallway:
Beautiful wooden staircase to the first floor with Oak wooden flooring, understairs storage and one radiator.
Lounge: 19.6 X 14.0
Double glazed window to the front and side with views to the front of the property. There is a cast iron fire place surround, TV point, under floor heating and in-built surround sound points.
Kitchen/breakfast room:
21.7 X 13.11
Double glazed windows to the side of the property. The kitchen comprises of a range of fitted Oak wall and base units with complimentary granite work surfaces and splash back tiling. The kitchen has a beautiful centre island and breakfast bar area. The kitchen has a single sink inset with mixer tap over, large fitted Aga oven, dishwasher point and space for an American fridge freezer.
Conservatory:
Double glazed surround with access to the garden. There is a tiled flooring to compliment.
Dining room/bedroom:
12.5 X 9.8
Double glazed window to the side of the property. The room has wooden flooring and one radiator.
Playroom/study: 10.0 X 9.9
Double glazed window to the rear of the property, wooden flooring and one radiator.
Bedroom: 11.6 X 8.2
Double glazed window to the front of the property, wooden flooring and one radiator.
Wet room:
The wet room comprises of a 3 piece suit to incorporate the shower area, sink and WC. The wet room is complimented by tiled elevations and flooring.
Bedroom: 6.4 X 9.2
Double glazed window to the front of the property, wooden flooring and one radiator.
First floor
Master bedroom: 21.10 X 15.6
What a spectacular room with double doors out to the balcony area, where the views to the front can be endlessly enjoyed. The flooring is sound proofed, spot lighting and one radiator.
Ensuite:
The ensuite comprises of a three piece suite to incorporate a shower cubicle, vanity sink unit and wc. The ensuite is complimented by tiled elevations and flooring.
Bedroom: 14.7 X 11.0
Double glazed window to the front and rear of the property. One radiator.
Bedroom: 13.9 X 13.6
Double glazed window to the rear of the property and one radiator.
Family bathroom:
The bathroom comprises of a 4 piece suite to include an oval bath, shower cubicle, vanity sink unit and WC. The bathroom is complimented by tiled elevations and flooring.
Outside:
To the front of the property is an electric gate leading to a pebbled driveway to the front and side of the property which access the garage to the side. To the front side and rear is a lawned garden with mature flower and shrub borders. There is also a lovely patio area to sit and enjoy the surroundings.
Swimming pool: 48.63 X 27.10
This is a beautiful addition to the home and perfect for parties with the additional bar and seating area. There is also a sauna. This is truly fantastic and must be viewed to be appreciated. A total child's heaven!
Property Location
Similar Properties
Detached house For Sale Chester Detached house For Sale CH1 Chester new homes for sale CH1 new homes for sale Flats for sale Chester Flats To Rent Chester Flats for sale CH1 Flats to Rent CH1 Chester estate agents CH1 estate agents



.png)











