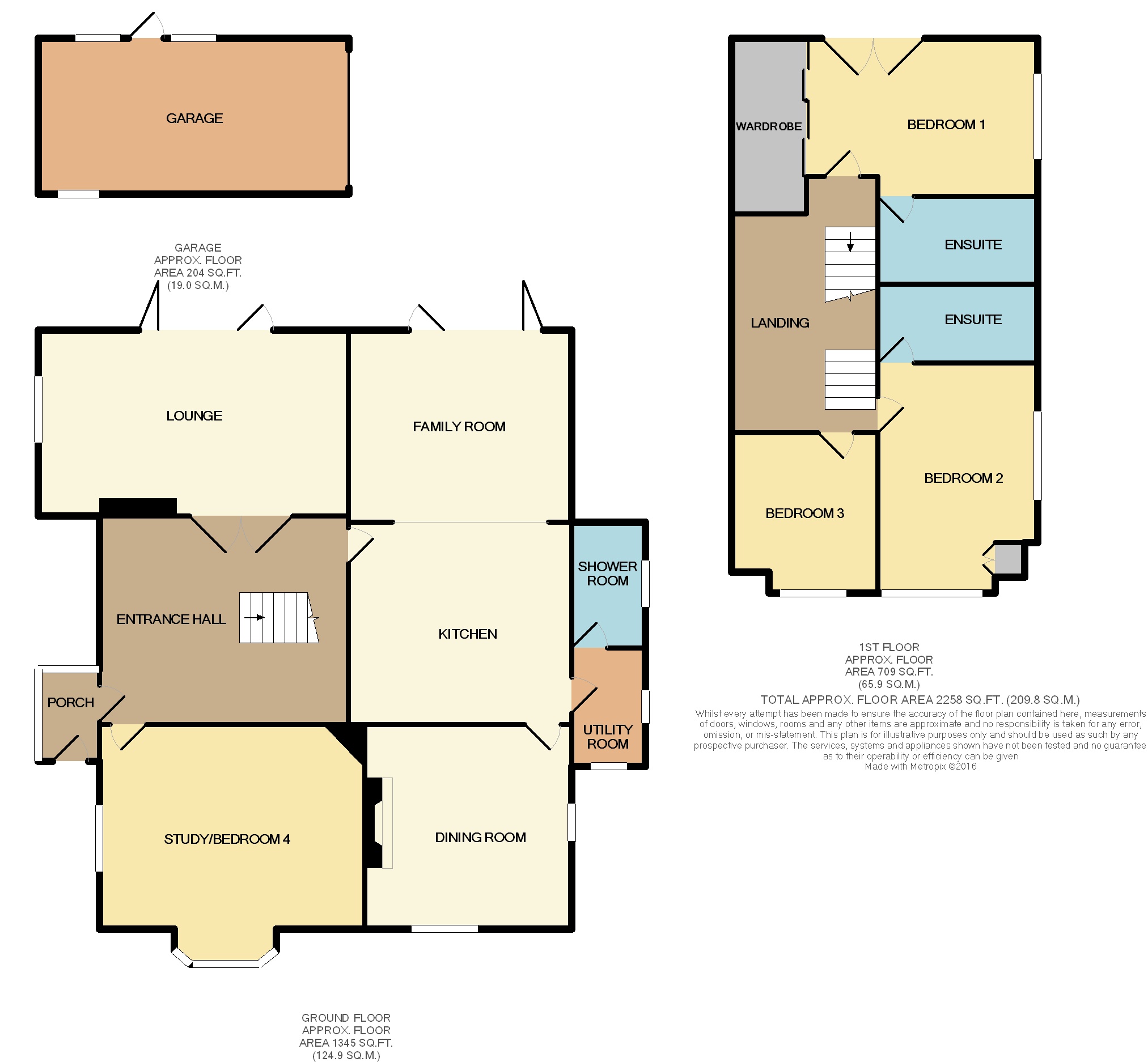4 Bedrooms Detached house for sale in Walderton, Walderton, West Sussex PO18 | £ 785,000
Overview
| Price: | £ 785,000 |
|---|---|
| Contract type: | For Sale |
| Type: | Detached house |
| County: | West Sussex |
| Town: | Chichester |
| Postcode: | PO18 |
| Address: | Walderton, Walderton, West Sussex PO18 |
| Bathrooms: | 3 |
| Bedrooms: | 4 |
Property Description
Porch 4.84m x 2.32m Open pillared veranda approach with white painted and spindle balustrading, vestibule style south facing porch with quarry tiled floor, double glazed multi pane front door.
Generous Reception Hall 4.84m x 2.32m with feature "Hollywood" themed staircase with commensurate bullnose step; pine newel posts with ball cappings, central straight flight approaching quarter landing with twin secondary matching flights to virtual "full" spindled feature gallery surround, double glazed side aspect window, radiator, engineered oak flooring, power points, TV point, single light fitting.
Bedroom 4/Study 17' 3" x 13' 5" (5.25m x 4.08m) with front aspect double glazed multi pane bay window and double glazed side window, radiator feature open fireplace, power points, TV point, single light fitting.
Sitting Room 20' 1" x 12' (6.13m x 3.67m) with multi pane glazed door from hallway, rear aspect double glazed bi folding doors out to patio area, side aspect multi pane double glazed window, feature fireplace, radiator, TV point, power points, single light fitting.
Kitchen 13' 5" x 13' 5" (4.09m x 4.08m) with matching range of wall and base units with laminate roll top work surfaces, ceramic sink drainer with chrome shower head tap, tiled splash backs, breakfast bar island with additional drawer storage, integrated Zanuzzi washing machine, space and plumbing for American style free standing fridge freezer, Rangemaster cooker set into chimney, recessed downlights, multiple power points, open square archway to:-
Family Room 14' 6" x 13' 2" (4.42m x 4.01m) with feature Morso, double glazed bi folding doors out to patio area, power points, TV point, engineered oak flooring, single light fitting.
Dining Room 13' 5" x 13' 3" (4.09m x 4.05m) with front aspect multi pane double glazed window plus side aspect window, radiator, decorative closed off fire place, telephone point, power points, engineered oak flooring, single light fitting.
Utility Room 4.84m x 2.32m with twin aspect obscure double glazed window, space and plumbing for washing machine and tumble dryer under worktops, pressurised hot water tank, single light fitting, door to:-
Shower Room 4.84m x 2.32m with matching suite comprising corner shower cubicle with Tritan shower, hand wash basin with vanity unit below, WC, tiling to wet areas, obscure double glazed window, heated chrome ladder radiator, oak flooring, recessed down lights, extractor fan.
Landing 4.84m x 2.32m with twin velux double glazed windows, eaves storage, loft access, single light fitting.
Bedroom 1 19' 9" x 10' 5" (6.03m x 3.17m) with Juliet balcony overlooking rear garden and additional multi paned double glazed side window, range of fitted wardrobes, radiator, TV and multiple power points, single light fitting, door to:-
Ensuite 4.84m x 2.32m with matching suite comprising large shower cubicle with overhead rainfall and detachable shower head, hand wash basin with vanity unit below and WC, tiling to wet areas, Velux window, ceramic tiled floor, recessed downlights, extractor fan.
Bedroom 2 14' 7" x 11' (4.45m x 3.35m) with front aspect double glazed multi pane window, fitted wardrobe, radiator, TV and power points, single light fitting, door to:-
Ensuite 4.84m x 2.32m with matching suite comprising panel bath with shower over and glass screen, hand wash basin with vanity unit below, WC, tiling to wet areas, Velux, ceramic tiled floor, recessed downlights, extractor fan.
Bedroom 3 10' 5" x 8' 7" (3.18m x 2.61m) with front aspect double multi pane window, radiator, access to eaves storage, multiple power points, single light fitting.
Garden 6.15m x 3m The property is set behind twin brick piers and 5 bar farm gate entrance with dressed stone wall capping. Private pea shingle approach to parking courtyard for 3/4 cars; leading to a recently constructed traditional oak barn style double carport with hipped slate ridged roof with weatherboarding side elevations, and exposed oak column supports with gallows brackets and dowel rod inserts, electric light, full timber exposed pitched roof and concrete floor (19ft x 18ft approximately). The mature gardens are just under 0.4 acres in area, backing onto a woodland area. A generous patio area immediately to the rear of the property with outside lights and power. The garden is mainly lawned with several planted beds and borders and a variety of flowers and shrubs. There is a timber built summerhouse, plus a secondary garden which would make an ideal vegetable plot.
Property Location
Similar Properties
Detached house For Sale Chichester Detached house For Sale PO18 Chichester new homes for sale PO18 new homes for sale Flats for sale Chichester Flats To Rent Chichester Flats for sale PO18 Flats to Rent PO18 Chichester estate agents PO18 estate agents



.png)










