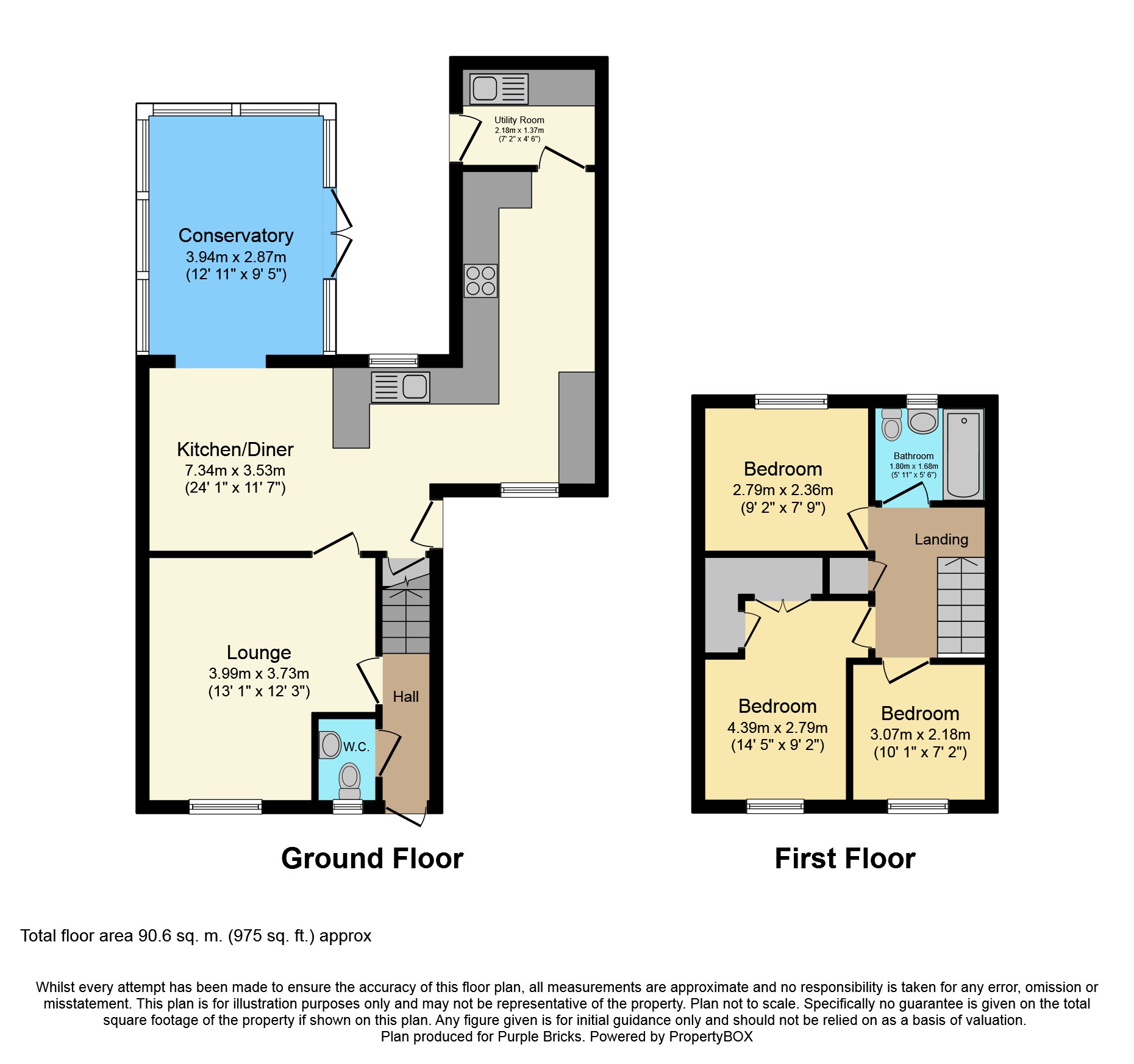3 Bedrooms Detached house for sale in Waldley Grove, Birmingham B24 | £ 240,000
Overview
| Price: | £ 240,000 |
|---|---|
| Contract type: | For Sale |
| Type: | Detached house |
| County: | West Midlands |
| Town: | Birmingham |
| Postcode: | B24 |
| Address: | Waldley Grove, Birmingham B24 |
| Bathrooms: | 1 |
| Bedrooms: | 3 |
Property Description
3 bedroom detached family home with extended modern open plan living. Freehold on completion!
Comprising of an entrance hall, bright and spacious lounge, modern fitted kitchen/diner, conservatory, utility room, downstairs WC, three bedrooms and family bathroom. The property further benefits from off road parking, central heating and double glazing throughout.
The property offers great access to the Fort Shopping Centre and into Birmingham City Centre which is home of the renowned Bullring Shopping Centre, many contemporary bars and popular eateries. The property is well placed for local transport links and for the Midlands motorway system including the M6, M5, M42 and A38.
Hallway
With wood effect flooring, ceiling light point, central heating radiator, access into the lounge and wc and carpeted stairs leading to the first floor.
Lounge
12'03 x 13'10
With wood effect flooring, electric fire place, ceiling and wall light points, central heating radiator, double glazed window looking to the front of the property and door leading into the kitchen/diner.
Kitchen/Diner
24'01 x 11'07(maximum measurements)
With wood effect flooring, a range of modern wall and base units with work surfaces over, sink and drainer with mixer tap, tiled splashbacks, integrated oven with four ring gas hob and extractor hood oven, ceiling light points, ample room for a dining table, central heating radiator, multiple double glazed windows, doors leading into the utility and conservatory and door leading to the front of the property.
Utility Room
7'02 x 4'06
With vinyl to floor, base units with work surfaces over, stainless steel sink and drainer, central heating radiator, ceiling light point and door leading into the rear garden.
Conservatory
9'05 x 12'11
With tiles to floor, ceiling fan light and French doors leading into the rear garden.
W.C.
With vinyl to floor, low level wc, wash hand basin, ceiling light point, central heating radiator and obscured double glazed window.
Landing
With carpet to floor, ceiling light point, central heating radiator, access to loft, doors leading to all three bedrooms and family bathroom.
Bedroom One
9'02 x 14'05
With carpet to floor, central light point, central heating radiator, fitted wardrobe and double glazed window looking to the front of the property.
Bedroom Two
9'02 x 7'09
With carpet to floor, central light point, central heating radiator and double glazed window looking to the rear of the property.
Bedroom Three
7'02 x 10'01
With wood effect flooring, central light point, central heating radiator and double glazed window looking to the front of the property.
Bathroom
5'11 x 5'06
With vinyl flooring, suite comprising panelled bath with shower over, low level WC, wash hand basin, ceiling light point, centrally heated radiator and obscured double glazed window.
Rear Garden
Good sized rear garden with paved, lawned and raised decked area. The property also has side access to the front of the property.
Property Location
Similar Properties
Detached house For Sale Birmingham Detached house For Sale B24 Birmingham new homes for sale B24 new homes for sale Flats for sale Birmingham Flats To Rent Birmingham Flats for sale B24 Flats to Rent B24 Birmingham estate agents B24 estate agents



.png)











