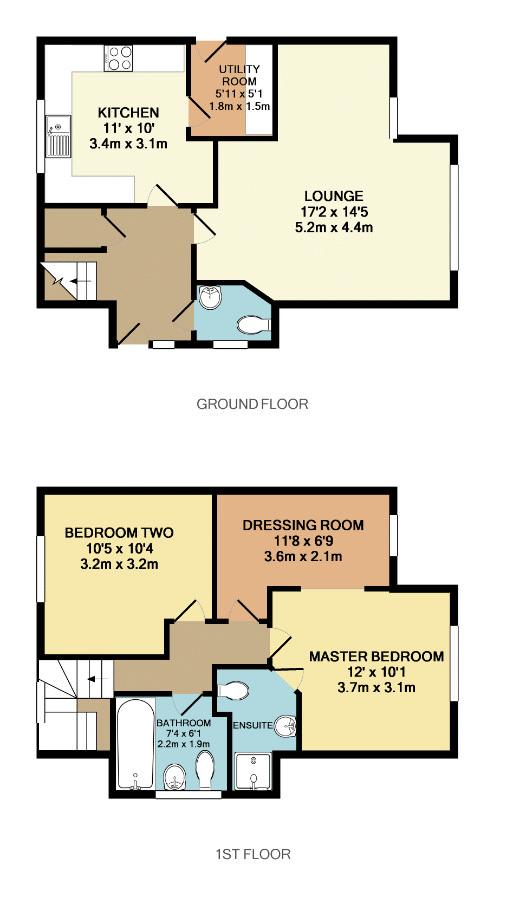2 Bedrooms Detached house for sale in Wall Hill Court, Leek, Staffordshire ST13 | £ 199,950
Overview
| Price: | £ 199,950 |
|---|---|
| Contract type: | For Sale |
| Type: | Detached house |
| County: | Staffordshire |
| Town: | Leek |
| Postcode: | ST13 |
| Address: | Wall Hill Court, Leek, Staffordshire ST13 |
| Bathrooms: | 1 |
| Bedrooms: | 2 |
Property Description
This delightful detached home is situated on a spacious corner plot and is currently presented as two bedrooms, but has the potential to be restored back to the original three bedrooms. Having a spacious layout, driveway and situated close to town, this home offers convenience. The property has solar panels located on the room space, cloakroom and utility to the ground floor.
A spacious entrance hallway provides access to the first floor, the living/dining room is a light and airy spacious, with feature living flame gas fire. The kitchen has a good range of units, stainless steel sink, space for an American style fridge/freezer, gas hob and electric cooker.
To the first floor are two bedrooms, the master having a dressing area, once bedroom three, with a range of fitted furniture. An ensuite shower room is located within the master bedroom. A family bathroom suite is also located within the first floor. Externally gardens are located to the front, side and rear.
Offered for sale with no chain, a viewing is highly recommended.
Entrance Hall
UPVC double glazed door and window to the front elevation, stairs to the first floor, radiator, under stairs storage cupboard and a WC off.
WC
With a pedestal wash hand basin, radiator, UPVC double glazed window to the front elevation, tiled splashback.
Living Room/Dining Area
Two UPVC double glazed windows to the side elevation, living flame gas fire set within a stone half, surround and mantle, two radiators.
Kitchen (11' 0'' x 10' 0'' (3.35m reducing to 2.74m x 3.05m))
Range of wood units to the base and eye level, stainless steel sink unit with drainer and chrome mixer tap with hose attachment. UPVC double glazed window to the side elevation, four ring gas hob with an extractor above, electric fan assisted oven, bosch dishwasher, tiled splash backs, radiator, space for a free standing fridge-freezer.
Utility Room
Wall mounted Worcester boiler, base units with work surface space, tiled splashbacks, radiator, space for a washing machine, UPVC double glazed door to the rear elevation.
Landing
UPVC double glazed window to the side elevation and loft access.
Master Bedroom (12' 0'' x 10' 1'' (3.67m max measurement x 3.08m max measurement))
Range of fitted bedroom furniture incorporating bedside tables, overhead storage, dressing table which leads to a dressing area.
Dressing Room (11' 8'' x 6' 9'' (3.55m x 2.05m))
Range of fitted wardrobes, radiator, two UPVC double glazed windows to the side elevation.
En Suite Shower Room
Shower cubicle, electric shower, WC, wall mounted wash hand basin, tiled splashbacks, radiator and extractor fan.
Bedroom Two (10' 5'' x 10' 4'' (3.17m max measurement x 3.15m max measurement))
UPVC double glazed window to the side elevation and radiator.
Bathroom
WC, pedestal wash hand basin, paneled bath, UPVC double glazed window to the front elevation, radiator, partly tiled with an extractor fan.
Outside
To the front is tarmacadam path, grass area, mature hedges and shrubs at the side.
Garden
Raised patio circular area, raised borders, area laid to chippings, walled boundary, courtesy lighting, gated access to the driveway.
Driveway
Located to the side of the property, tarmacadem driveway with raised borders, outside water tap and courtesy lighting.
Property Location
Similar Properties
Detached house For Sale Leek Detached house For Sale ST13 Leek new homes for sale ST13 new homes for sale Flats for sale Leek Flats To Rent Leek Flats for sale ST13 Flats to Rent ST13 Leek estate agents ST13 estate agents



.png)

