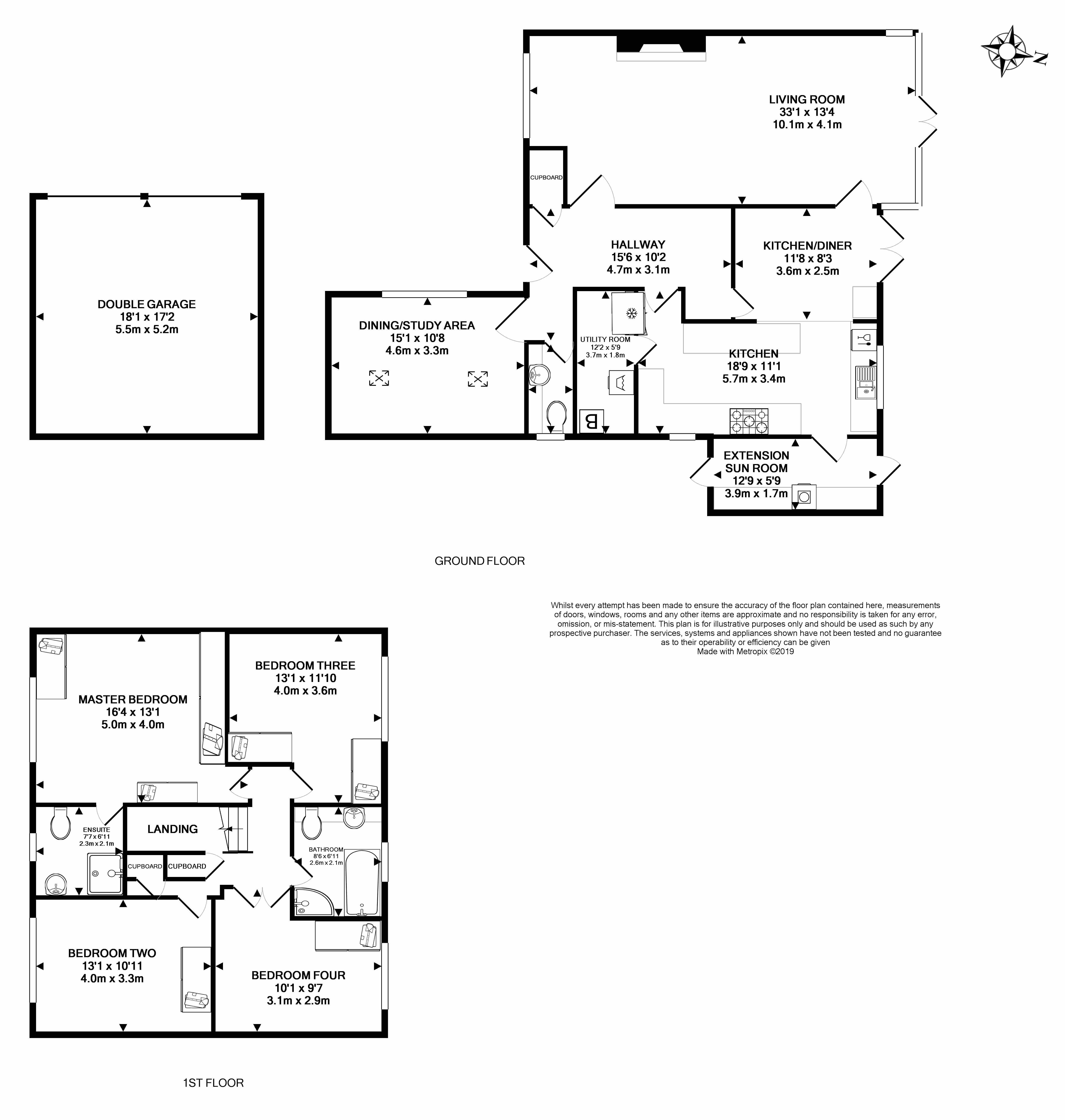4 Bedrooms Detached house for sale in Wallace Drive, Eaton Bray, Dunstable LU6 | £ 575,000
Overview
| Price: | £ 575,000 |
|---|---|
| Contract type: | For Sale |
| Type: | Detached house |
| County: | Bedfordshire |
| Town: | Dunstable |
| Postcode: | LU6 |
| Address: | Wallace Drive, Eaton Bray, Dunstable LU6 |
| Bathrooms: | 2 |
| Bedrooms: | 4 |
Property Description
A Must See!
The entrance into these four double bedroomed houses is bright, modern and has a nice flow into the downstairs living accommodation. The entrance hall features beautiful glass balustrading leading upstairs, there is a cupboard with hanging space and an under stairs storage cupboard, Hive smart heating control and intruder alarm panel. Contemporary white doors with groove detail leading into the formal dining room, cloakroom, living room and kitchen. An extension to the front of the house has created a 160 sq. Ft room with vaulted ceiling, impressive exposed beam work and electrically operated skylights with integrated blinds. This room is currently used as a formal dining room but would also make an ideal study, playroom, gym or cinema room. The cloakroom features slate-effect floor tiling, neutral splashbacks with border detail, a vanity unit with inset wash basin, and an enclosed-cistern WC.
The refitted kitchen boasts white shaker-style cabinetwork, providing an ample amount of base, high-level storage and worktops and upstands are quartz, offering a vast preparation space, and featuring drainer grooves for the Franke 1½ bowl stainless steel sink, combined with a Quaker mixer tap, offering instant boiling water, and an In-Sink-Erator waste disposal system. The kitchen is equipped with 5 ring gas range cooker, with multifunction, a wok burner, conventional, fan and slow ovens, a side griddle, and a matching extractor hood. A water softener, integrated Bosch dishwasher and built-in American-style fridge freezer complete the specification. The dining area flows from the kitchen and has French doors to the garden. There is a walk-in utility cupboard has space and plumbing for a washing machine, and also accommodates the Worcester condensing boiler. The extension off the kitchen provides storage, with base level cupboards and a work surface; external doors provide access to the side passage and garage to the front, and to the back garden.
The living room is accessible from both the dining area and the entrance hall. It has double glazing to three aspects, with French doors to the back garden, providing an abundance of natural light to the ample living space. This room features an open fireplace, currently occupied by an electric fire, but can be reopened and used as a log fireplace.
The staircase, carpeted in grey, with contemporary glass balustrade infills, rises from the hall to the first-floor landing, providing access to four double bedrooms and the family bathroom. There is a hinged loft hatch with a pull-down ladder and part boarded storage space, an airing cupboard housing the hot water cylinder. All four bedrooms are well proportioned double rooms, with the master boasting an array of customer build wardrobes and cupboards, and bedroom two providing access to an over stair’s cupboard. Both the family bathroom and the master en-suite are fitted with contemporary white suites and pump-assisted thermostatic showers. The family bathroom features contrasting marble-effect floor and wall tiling and boasts a bathtub with shower attachments, a separate corner shower cubicle, plenty of storage space in the fitted vanity units, an inset wash basin and concealed cistern WC. The en-suite features slate-effect floor tiling, with white wall tiles and mosaic detail, an under-basin vanity unit, mirrored wall cabinet, and a heated towel rail.
Outside the property is located at the end of the cul de sac, giving privacy to the whole property. The driveway has a corner flower bed and trees to the border, the tarmac driveway can accommodate at least four vehicles. Access to the double garage is via twin electric up-and-over aluminium doors, with external wall light between. A side passage can be accessed through a gate between the garage and the house. The back garden is mainly laid to lawn, with mature trees, shrub borders, pathways and a patio sweeping the width of the house. There is a stream to the rear border and a summerhouse which provides a pleasant afternoon/evening suntrap.
EPC band: D
Property Location
Similar Properties
Detached house For Sale Dunstable Detached house For Sale LU6 Dunstable new homes for sale LU6 new homes for sale Flats for sale Dunstable Flats To Rent Dunstable Flats for sale LU6 Flats to Rent LU6 Dunstable estate agents LU6 estate agents



.png)











