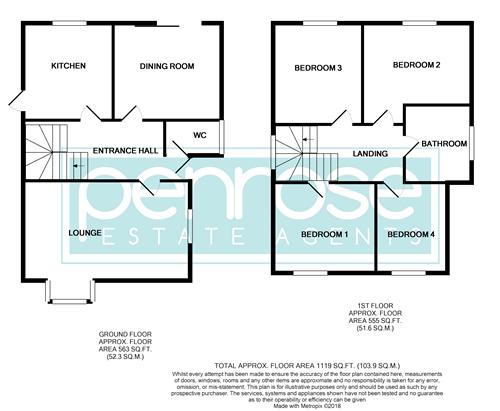4 Bedrooms Detached house for sale in Walnut Close, Luton LU2 | £ 400,000
Overview
| Price: | £ 400,000 |
|---|---|
| Contract type: | For Sale |
| Type: | Detached house |
| County: | Bedfordshire |
| Town: | Luton |
| Postcode: | LU2 |
| Address: | Walnut Close, Luton LU2 |
| Bathrooms: | 2 |
| Bedrooms: | 4 |
Property Description
Situated within a sought after residential cul de sac in the popular Stopsley area of Luton is this immaculately presented and attractive four bedroom detached family home. Set on a wide plot with space to either side it offers huge scope for extension. This area has earned a great reputation over the years for being a great family orientated area with a host of top local schools, parks and local amenities all within walking distance. Stopsley also benefits from having very good transport links into London and beyond with M1 junction 10 and London Luton airport as well as Luton Parkway and Central Stations all within close proximity. Internally a large entrance hall separates a well proportined dual aspect living room and a separate dining room and kitchen. The dining area and kitchen could easily be knocked through into one open plan space subject to correct building regulations. The first floor has four well proportioned bedrooms and a recently refurbished family bathroom. The loft space, with its high pitch, offers great scope for conversion into a further room and additional bathroom. Externally to the front is a mature garden and block paved driveway leading to a detached garage with pitched roof and a side gate which leads through to a secluded and mature rear garden with patio area, good sized lawn and additional side garden currently utilised by a large summer house which is included as part of the sale. This is a must view property!
Entrance Hall (18' 2'' x 6' 1'' (5.53m x 1.85m))
Stairs to first floor, under stairs storage cupboard, radiator.
WC (6' 1'' x 3' 4'' (1.85m x 1.02m))
Double glazed frosted window to side, WC, wall mounted wash hand basin.
Living Room (18' 2'' x 10' 10'' (5.53m x 3.30m))
Double glazed window to side, double glazed bay window to front, two radiators.
Dining Room (11' 9'' x 8' 5'' widening to 10' 10" (3.58m x 2.56m))
Double glazed patio doors to rear, radiator.
Kitchen (10' 6'' x 9' 10'' (3.20m x 2.99m))
Double glazed window to rear, double glazed frosted door to side, range of wall and base units with roll top work surfaces, single drainer sink unit with mixer tap, built in oven hob and extractor.
Landing (13' 0'' x 6' 1'' (3.96m x 1.85m))
Hatch to loft, double glazed window to side.
Bedroom 1 (11' 0'' x 10' 0'' (3.35m x 3.05m))
Double glazed window to front, radiator.
Bedroom 2 (11' 0'' x 7' 10'' (3.35m x 2.39m))
Double glazed window to front, radiator.
Bedroom 3 (12' 0'' x 8' 6'' (3.65m x 2.59m))
Double glazed window to rear, radiator.
Bedroom 4 (9' 10'' x 8' 0'' (2.99m x 2.44m))
Double glazed window to rear, radiator, airing cupboard, built in wardrobes to one wall.
Bathroom (9' 0'' x 8' 2'' (2.74m x 2.49m))
Velux style window to side, corner bath with mixer tap and shower attachment, pedestal wash hand basin with mixer tap, low flush WC, vanity unit with inset wash hand basin, wall mounted heated towel rail, double width shower cubicle with wall mounted shower, Ceramic tiling to walls and floor.
Summer House (9' 0'' x 9' 0'' (2.74m x 2.74m))
Double glazed doors to front and window to side, timber tongue and groove construction, served with power and light.
Garage (16' 2'' x 8' 4'' (4.92m x 2.54m))
Up and over metal door, pitched roof with storage space, served with power and light.
Property Location
Similar Properties
Detached house For Sale Luton Detached house For Sale LU2 Luton new homes for sale LU2 new homes for sale Flats for sale Luton Flats To Rent Luton Flats for sale LU2 Flats to Rent LU2 Luton estate agents LU2 estate agents



.png)











