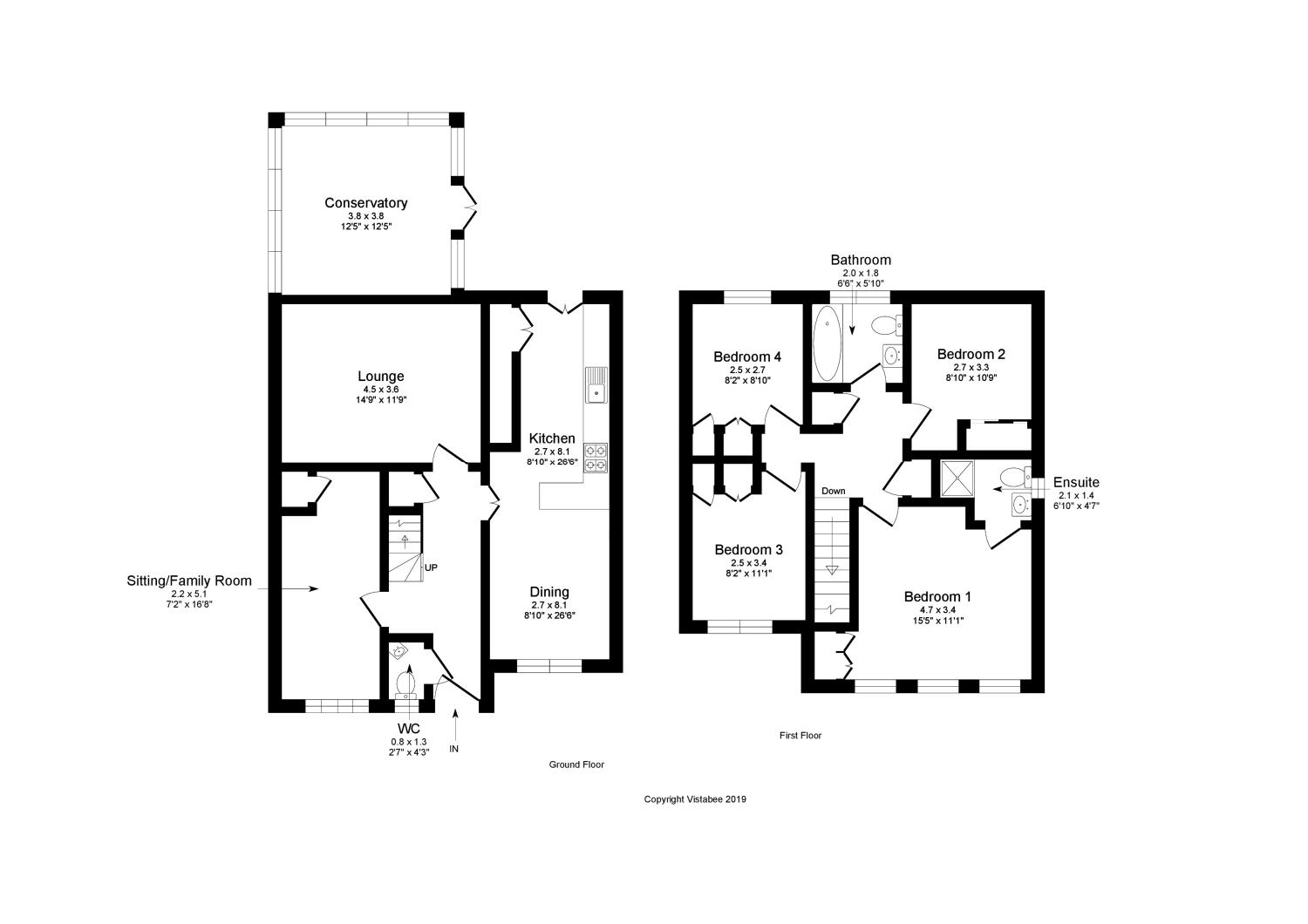4 Bedrooms Detached house for sale in Walnut Gate, Cambuslang, Glasgow, South Lanarkshire G72 | £ 220,000
Overview
| Price: | £ 220,000 |
|---|---|
| Contract type: | For Sale |
| Type: | Detached house |
| County: | Glasgow |
| Town: | Glasgow |
| Postcode: | G72 |
| Address: | Walnut Gate, Cambuslang, Glasgow, South Lanarkshire G72 |
| Bathrooms: | 2 |
| Bedrooms: | 4 |
Property Description
A glorious example of an upgraded modern detached villa located within the preferred Orchard View area of Drumsagard village. Key features of the property include excellent position, a large open plan kitchen/dining room and additional public space. The accommodation comprises of reception hallway leading to the downstairs main apartments. Lounge to rear, with access to a gorgeous conservatory overlooking a landscaped rear garden. A stunning, recently refurbished kitchen with wall and base mounted units, a host of integrated appliances open plan to a generous dining area with outlooks to front. Direct access to the garden available via both kitchen and conservatory. To the front is a further sitting/family room suitable for a variety of purposes. W.C/Cloaks completes the lower level accommodation.
Upstairs there are four family-sized bedrooms and a modern family bathroom. Master bedroom boasts private ensuite shower room. Bedroom three has views to the front and bedrooms two and four have aspects over the back garden. Three piece family bathroom with bath/shower, wash hand basin and WC. There is a linen cupboard and further storage in the loft.
To the outside of the property there is a driveway to front and a beautifully maintained, enclosed garden to the side and rear with a patio area perfect for Alfresco dining.
Overall a lovely property, with features including, new kitchen, conservatory, extra public space and modern decor.
Cambuslang offers a range of local shopping facilities with further amenities available at Rutherglen and East Kilbride. Access is available to the motorway network system. Public transport links and local schools are situated nearby. Recreational facilities within the area include several public parks, bowling and tennis clubs and a choice of golf courses.
WC2'7" x 4'3" (0.79m x 1.3m).
Sitting/family room7'2" x 16'8" (2.18m x 5.08m).
Dining room8'10" x 26'6" (2.7m x 8.08m).
Kitchen8'10" x 26'6" (2.7m x 8.08m).
Lounge14'9" x 11'9" (4.5m x 3.58m).
Conservatory12'5" x 12'5" (3.78m x 3.78m).
Bathroom6'6" x 5'10" (1.98m x 1.78m).
Ensuite6'10" x 4'7" (2.08m x 1.4m).
Bedroom 115'5" x 11'1" (4.7m x 3.38m).
Bedroom 28'10" x 10'9" (2.7m x 3.28m).
Bedroom 38'2" x 11'1" (2.5m x 3.38m).
Bedroom 48'2" x 8'10" (2.5m x 2.7m).
Property Location
Similar Properties
Detached house For Sale Glasgow Detached house For Sale G72 Glasgow new homes for sale G72 new homes for sale Flats for sale Glasgow Flats To Rent Glasgow Flats for sale G72 Flats to Rent G72 Glasgow estate agents G72 estate agents



.png)










