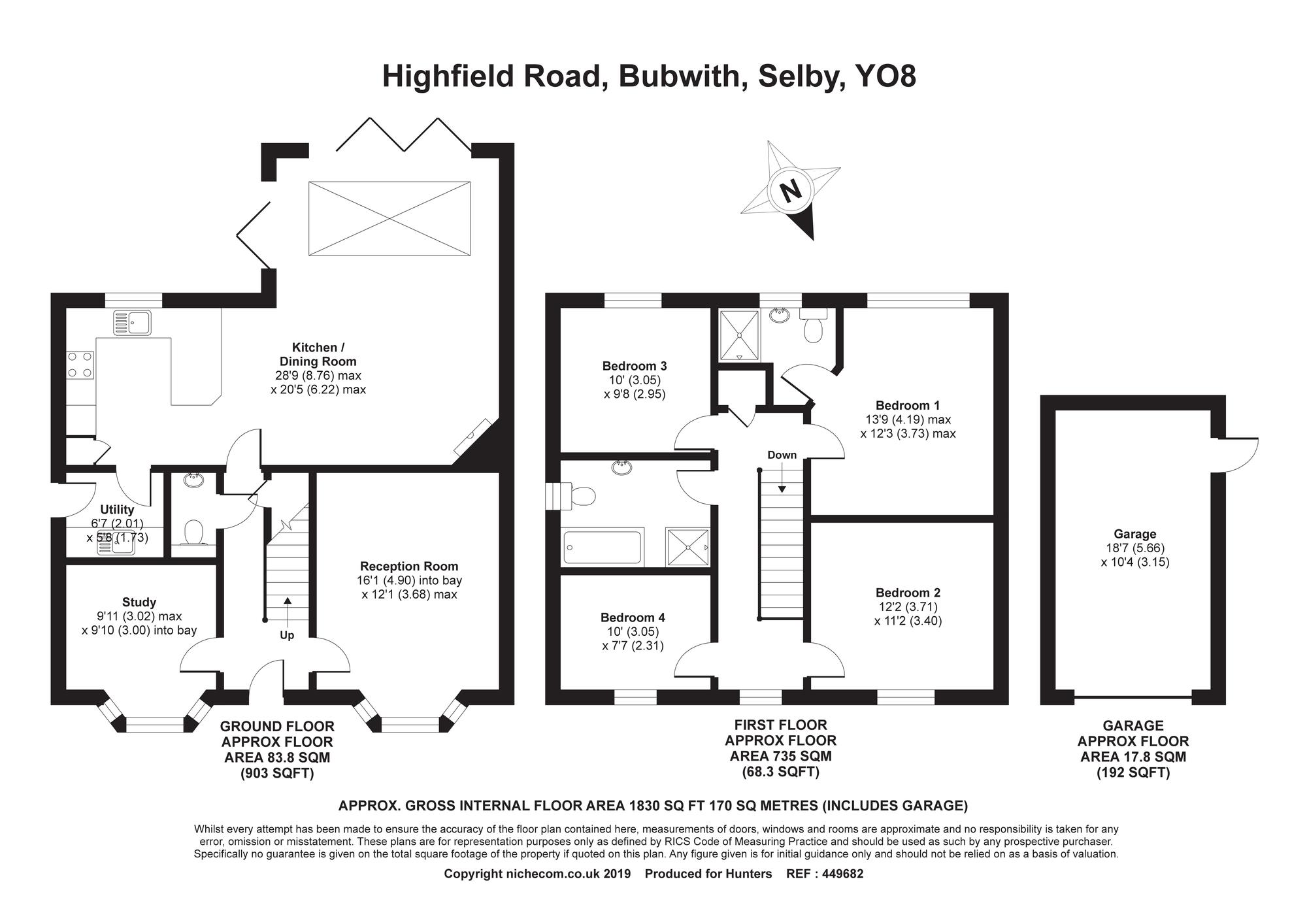4 Bedrooms Detached house for sale in Walnut House, Highfield Road, Bubwith, Selby YO8 | £ 375,000
Overview
| Price: | £ 375,000 |
|---|---|
| Contract type: | For Sale |
| Type: | Detached house |
| County: | North Yorkshire |
| Town: | Selby |
| Postcode: | YO8 |
| Address: | Walnut House, Highfield Road, Bubwith, Selby YO8 |
| Bathrooms: | 0 |
| Bedrooms: | 4 |
Property Description
Walnut House is a stunning newly built substantial four bedroom detached family home extending to 1830 sq ft. The property features a modern kitchen creating a spectacular dining and entertaining space, this room offers flexible and spacious family living with built-in appliances, granite worktops, roof lantern, internal oak doors, under-floor heating to the ground floor and UPVC double glazing. This spacious family home briefly comprises of entrance hall lounge/reception room, study, modern open plan kitchen, family diner with bi-folding doors leading out to the rear garden, utility room and downstairs cloakroom. To the first floor there are four bedrooms the master bedroom with en-suite, three further bedrooms and family bathroom. Externally the property is approached via a gravel driveway providing off road parking which leads to a detached garage. To the front the garden is laid to lawn, whilst the rear garden enjoys a south facing aspect with views over open fields. Viewing comes highly recommended. Call Hunters Selby , seven days a week to book a viewing.
Location
The ancient parish of Bubwith on the River Derwent was founded over 1000 years ago, with its crossing and later bridge leading to it becoming a pleasant settlement within the area. Village amenities include The Jug and Bottle (Off licence, deli and coffee shop), a general store, an Indian restaurant, butchers, hairdressers. Elementary education is provided by Bubwith Community Primary School which is highly rated by Ofsted, while the parish church of All Saints dates from the 12th century and is built in white Tadcaster stone. A thriving leisure centre within the village hosts football, cricket, tennis and bowls. The Oaks Golf Club and Spa is approximately a mile away.
Direction
From Selby take the A19 towards York, proceed past the village of Barlby and turn right onto the A163 towards Bubwith. Proceed through the village of North Duffield, on entering Bubwith continue over the bridge and onto the Main Street which will lead onto Highfield Road, where the property is located on the right hand side identified by our Hunters Exclusive For Sale Board.
Entrance hall
Oak flooring, under-floor heating.
Cloakroom/W.C.
White suite comprising push button w.C., under-floor heating, pedestal wash hand basin, extractor fan.
Kitchen/diner/family room
8.76m (28' 9") x 6.22m (20' 5")
Creating a spectacular dining and entertaining space this room offers flexible and spacious family living. The kitchen offers a modern design with a range of base and wall units with granite worktops and plentiful storage including deep pan drawers, integrated appliances to include double oven, Neff induction hob with extractor above, dishwasher and fridge freezer, under-floor heating, bi-folding doors to the rear elevation and door to the side elevation. Stovax wood burning stove with built-in log store.
Utility room
2.01m (6' 7") x 1.73m (5' 8")
Stainless steel sink unit, plumbing for an automatic washing machine, central heating boiler.
Lounge/reception room
4.90m (16' 1") x 3.68m (12' 1")
Under-floor heating, television point, window to front elevation.
Study
3.02m (9' 11") x 3.00m (9' 10")
Under-floor heating, window to front elevation.
Stairs to first floor
bedroom 1
4.19m (13' 9") x 3.73m (12' 3")
Radiator, window to rear elevation.
En-suite
White suite comprising shower cubicle, push button w.C., wash hand basin, radiator, window to rear elevation.
Bedroom 2
3.71m (12' 2") x 3.40m (11' 2")
Radiator, window to front elevation.
Bedroom 3
3.05m (10' 0") x 2.95m (9' 8")
Radiator, window to rear elevation.
Bedroom 4
3.05m (10' 0") x 2.31m (7' 7")
Radiator, window to front elevation.
Bathroom
White suite comprising push button w.C, panelled bath, separate shower cubicle, pedestal wash hand basin, heated towel rail, window to side elevation.
Outside
To the front is a garden laid to lawn with a gravel area, a driveway leads down the side of the property to a brick built garage. The rear garden enjoys a south facing aspect with views over open fields.
Garage
5.66m (18' 7") x 3.15m (10' 4")
With up and over door and power and light laid on.
General note
The property is covered by crl Warranty.
Property Location
Similar Properties
Detached house For Sale Selby Detached house For Sale YO8 Selby new homes for sale YO8 new homes for sale Flats for sale Selby Flats To Rent Selby Flats for sale YO8 Flats to Rent YO8 Selby estate agents YO8 estate agents



.png)










