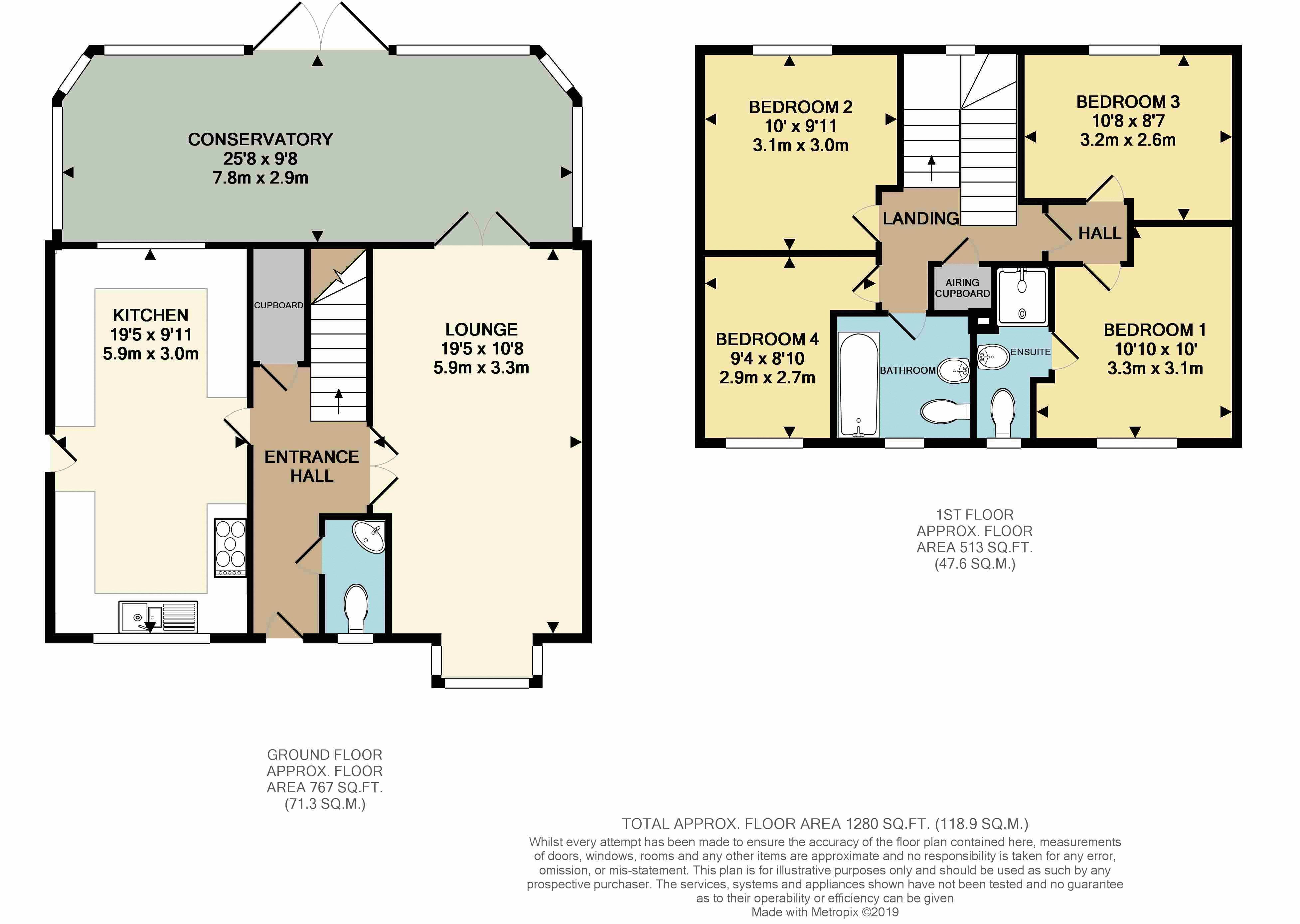4 Bedrooms Detached house for sale in Walsby Drive, Kemsley, Sittingbourne ME10 | £ 340,000
Overview
| Price: | £ 340,000 |
|---|---|
| Contract type: | For Sale |
| Type: | Detached house |
| County: | Kent |
| Town: | Sittingbourne |
| Postcode: | ME10 |
| Address: | Walsby Drive, Kemsley, Sittingbourne ME10 |
| Bathrooms: | 2 |
| Bedrooms: | 4 |
Property Description
Beautifully presented and immediately warm and welcoming, this attractive four-bedroom detached house sits proudly within a quiet family friendly cul-de-sac, to the North side of Sittingbourne.
The well planned internal accommodation comprises an entrance hall, lounge with a multi-fuel burner, a generous dual aspect kitchen with shaker style wooden units, a 25ft conservatory with a solid roof offering a usable space all year round, and a downstairs cloakroom.
The first floor landing leads to four bedrooms with an en-suite to the master, and a family bathroom.
Externally the property benefits from a block paved driveway for two vehicles, a garage with a personal door to the rear garden, and a wooden cabin offering an ideal space for home-workers, teenage children or a hobby room.
This property benefits from a complete forward chain, internal viewing is advised.
Viewing is strictly by appointment only. Call Hawkesford James (open 7 days A week) on .
Entrance Hall
UPVC double glazed entrance door, coved ceiling, tiled floor, double radiator, stairs to first floor landing, under stair storage cupboard, doors to:-
Lounge (19' 5'' x 10' 8'' (5.91m x 3.25m))
UPVC bay window to the front, UPVC double glazed French doors leading to the conservatory. Multi-fuel burner, coved and artex ceiling, two radiators, TV point, laminate flooring.
Conservatory (25' 8'' x 9' 8'' (7.82m x 2.94m))
UPVC double glazed conservatory with low level brick built walls, power, light, radiator, laminate flooring, and inset down lights.
Kitchen (19' 5'' x 9' 11'' (5.91m x 3.02m))
Dual aspect UPVC double glazed windows, UPVC double glazed door, tiled floor. Wooden shaker style base and eye level cupboards, plumbing for washing machine and dishwasher, space for tumble dryer, under unit fridge and fridge/freezer. Space for range cooker (purchase negotiable), extractor hood, tiled to splash backs. Gas fired boiler supplying domestic heating and hot water.
Downstairs Cloakroom
UPVC double glazed window to the front aspect, close coupled WC, wash hand basin, tiled to splash back, radiator, and vinyl flooring.
First Floor Landing
UPVC double glazed window to the rear aspect, built-in airing cupboard housing a lagged water cylinder, doors to:-
Bedroom 1 (10' 10'' x 10' 0'' (3.30m x 3.05m))
UPVC double, glazed window to the front aspect, coved and artex ceiling, radiator, laminate flooring, door to:-
En-Suite
UPVC double glazed window to the front aspect, heated towel rail, tiled walls, close coupled WC, wash hand basin, and shower cubicle.
Bedroom 2 (10' 0'' x 9' 11'' (3.05m x 3.02m))
UPVC double glazed window to the rear aspect, artex ceiling, single radiator.
Bedroom 3 (10' 8'' x 8' 7'' (3.25m x 2.61m))
UPVC double glazed window to the rear aspect, artex ceiling, and radiator.
Bedroom 4 (9' 4'' x 8' 10'' (2.84m x 2.69m))
UPVC double glazed window to the front aspect, and radiator.
Front Aspect
Blocked paved frontage, well established shrubs, driveway for two vehicles, gates access to the rear garden.
Rear Garden
Well established rear garden with gated access to the front, wooden shed, laid to lawn, paved area, log store, wooden cabin with power and light, and a personal door the garage.
Garage
Up and over door, power and light, personal door to the rear garden.
Property Location
Similar Properties
Detached house For Sale Sittingbourne Detached house For Sale ME10 Sittingbourne new homes for sale ME10 new homes for sale Flats for sale Sittingbourne Flats To Rent Sittingbourne Flats for sale ME10 Flats to Rent ME10 Sittingbourne estate agents ME10 estate agents



.png)











