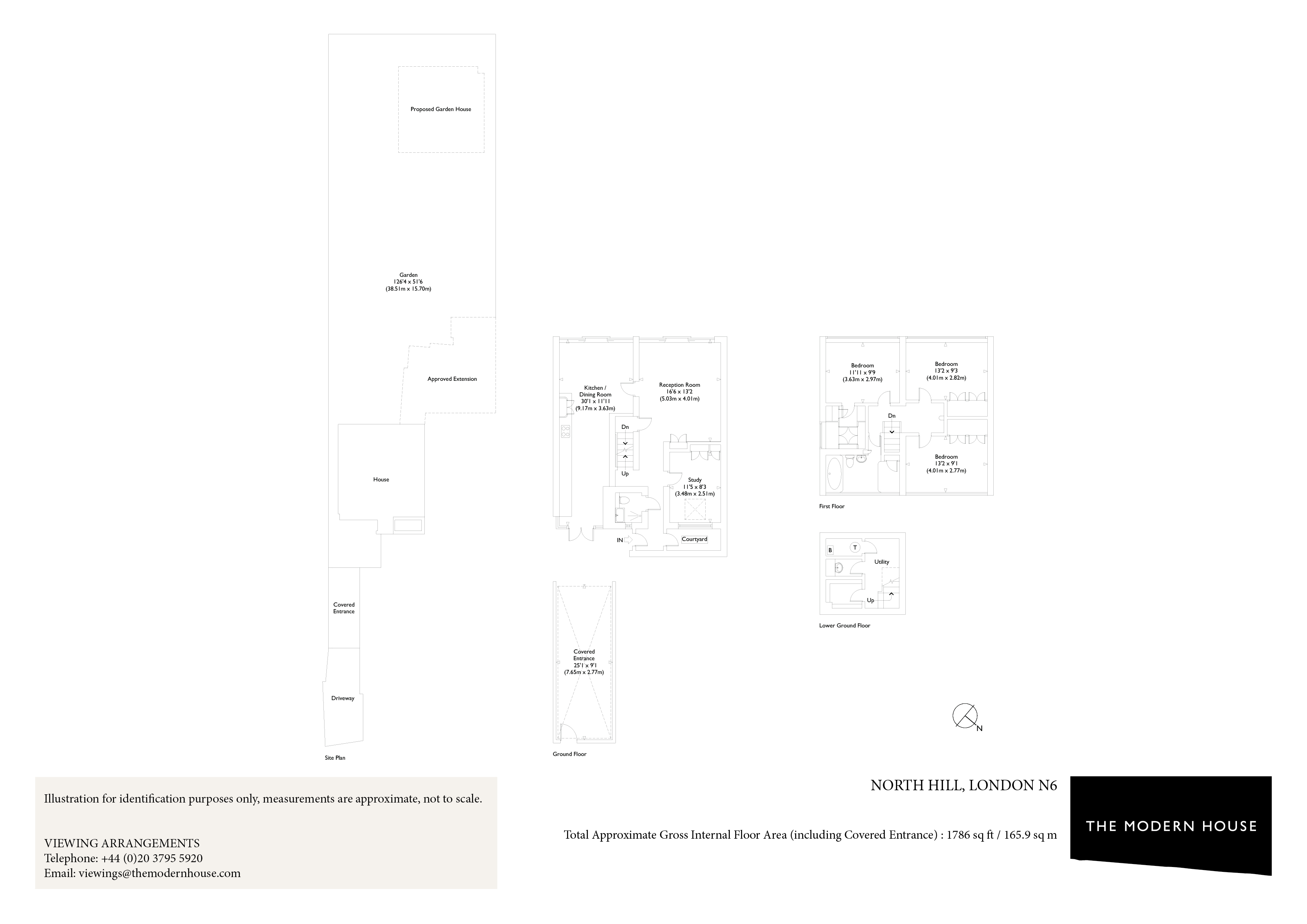4 Bedrooms Detached house for sale in Walter Segal’S House, North Hill, London N6 | £ 2,495,000
Overview
| Price: | £ 2,495,000 |
|---|---|
| Contract type: | For Sale |
| Type: | Detached house |
| County: | London |
| Town: | London |
| Postcode: | N6 |
| Address: | Walter Segal’S House, North Hill, London N6 |
| Bathrooms: | 0 |
| Bedrooms: | 4 |
Property Description
A magical detached Modernist house of significant architectural merit, occupying a sizeable southwest-facing plot, with gorgeous interiors and exciting scope for expansion.
The house was built in 1962-64 by the celebrated architect Walter Segal, for himself and his family. It is arranged over two floors plus a basement, with three/four bedrooms and a magnificent 126ft garden.
There is planning permission in place for an extension at the rear, designed by Jonathan Tuckey. A planning application has also been submitted to reinstate a separate Garden House at the bottom of the site, which has precedent dating back to the 1960s. If built, these additions would take the total accommodation beyond 3,000 sq ft, while still retaining a significant amount of outside space.
Walter Segal once said: “I love my friends and the world, but I love my privacy”. This is reflected in the positioning of the house and the subtle series of thresholds. It is set well back from North Hill and is almost invisible from the street. There is off-street parking at the front, and a covered entrance area with large storage units. This gives on to a courtyard planted with jasmine, and then the house itself.
The ground floor has a front-to-back kitchen / dining room, and a beautiful sitting room, both with full-height glazed sliding doors onto the garden. There is another room at the front, which could be used as a playroom or fourth bedroom, and an adjacent shower room.
The master bedroom on the first floor has a wall of glazing overlooking the majestic mature trees of surrounding gardens, giving the feeling of sleeping in a treehouse. A walk-in wardrobe with bespoke cupboards offers plenty of hanging space. There are two further double bedrooms, both with built-in wardrobes, and a family bathroom. The basement provides extensive storage space, with the washing facilities conveniently tucked out of the way.
The interior of the house has been comprehensively refurbished with great sensitivity and flair for materiality by the designer Faye Toogood, and featured in the December 2018 issue of Vogue:
“You’d never know it was there, ” wrote Ellie Pithers. “Set back from the road, sandwiched between a row of smart 19th-century townhouses and hidden behind an unprepossessing garage door, the former home of the Swiss-born architect Walter Segal doesn’t show up on Google Maps.”
“The [house] is effortlessly functional but serene, leavened by the sunlight that streams through original Segal-era windows comprising simple, frameless panels of glass that slide in front of each other.”
As much as possible of the original fabric has been retained, including the grey brick, pine panelling and beautiful open-tread timber staircase. The parquet floor has been matched throughout the ground floor. In the kitchen, a poured-concrete worktop is juxtaposed with an 18th-century ceramic-tiled dairy. There are bespoke concrete basins, a bath surround made from Portland stone composite, and Boffi fittings. The house has been rewired and replumbed throughout.
Jonathan Tuckey’s proposed extension (Haringey planning ref: Hgy/2017/2286) uses brick, blackened steel and glass. It has been conceived as a deliberately monolithic structure emerging from the landscape and bridging the gap between the neighbouring 19th-century buildings and Segal’s Modernist house. Two single-storey volumes face onto the garden, offering an enlarged living room with excellent ceiling height, and a master bedroom with dressing area and en-suite bathroom. The internal area is approximately 689 sq ft.
The proposed single-storey Garden House (Haringey planning ref: Hgy/2019/1108), also designed by Tuckey, would work for a variety of uses: Supplementary accommodation for family and friends, a granny or nanny flat, or an artist’s studio. It has an open living / studio space, two sleeping areas and a bathroom, and measures approximately 701 sq ft.
The house is located a short walk from Highgate Village, which has numerous shops, pubs, restaurants and a Gail’s bakery. Highgate Underground is only 300 metres away down the hill, offering Northern Line services to central London, and the 214 bus serves King’s Cross and the City.
There are huge expanses of green space in the area: Hampstead Heath is one of London’s finest parks and has glorious outdoor swimming ponds; Highgate Wood is excellent for families, with its playing field and adventure playground; and the beautifully maintained Waterlow Park has tennis courts and two playgrounds.
The quality of local educational facilities – both state and private – is a big draw for families. Highgate School, Channing and St Michael’s Primary School are all a short walk away from the house, and there are numerous other highly regarded schools within a short drive, such as King Alfred, South Hampstead, North Bridge House and ucs.
Please note that this house is owned by an employee of The Modern House Ltd.
Computer-Generated Images of the proposed extension and the proposed Garden House are by Studio Archetype.
Property Location
Similar Properties
Detached house For Sale London Detached house For Sale N6 London new homes for sale N6 new homes for sale Flats for sale London Flats To Rent London Flats for sale N6 Flats to Rent N6 London estate agents N6 estate agents



.png)











