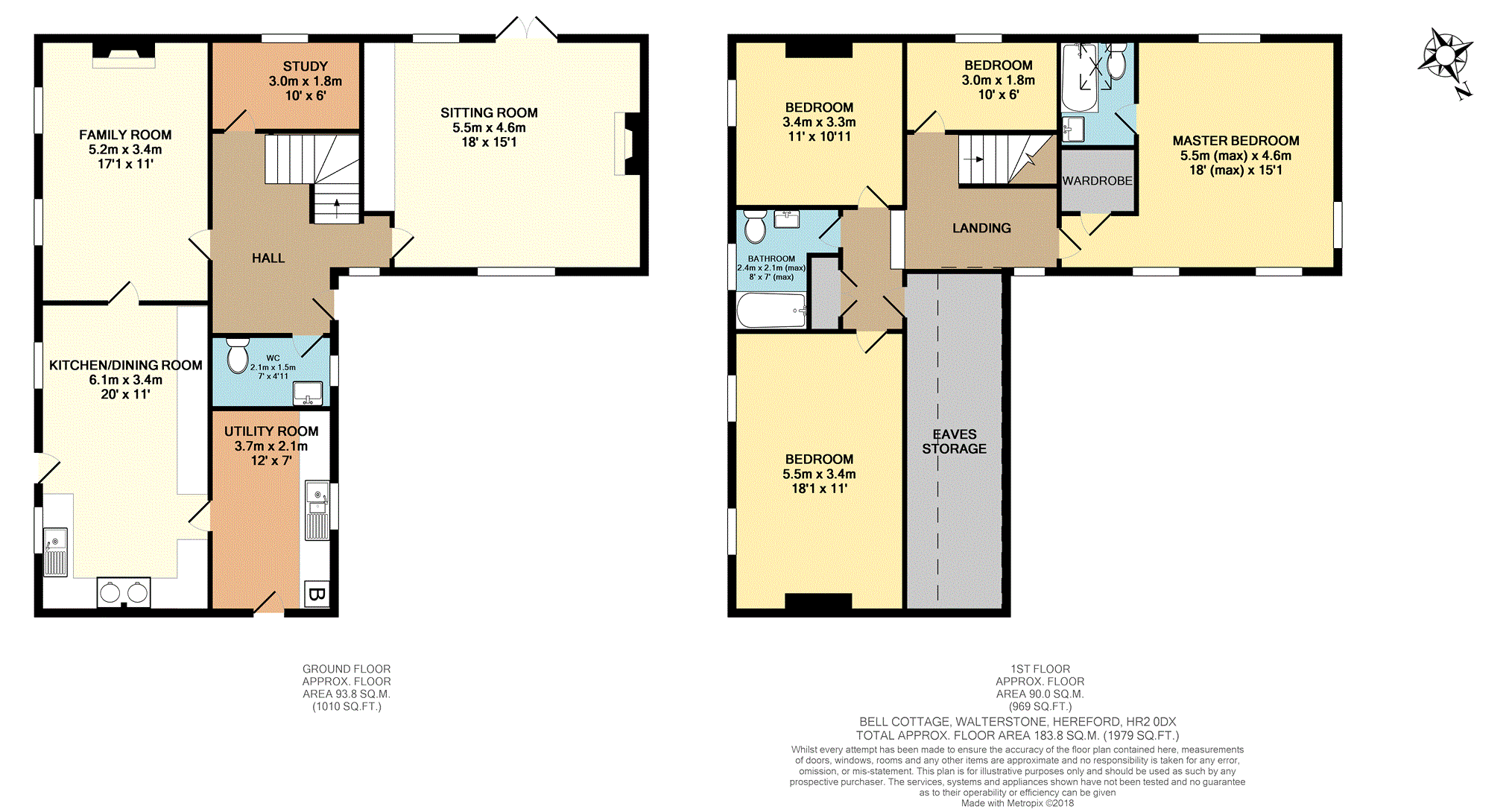4 Bedrooms Detached house for sale in Walterstone, Hereford HR2 | £ 585,000
Overview
| Price: | £ 585,000 |
|---|---|
| Contract type: | For Sale |
| Type: | Detached house |
| County: | Herefordshire |
| Town: | Hereford |
| Postcode: | HR2 |
| Address: | Walterstone, Hereford HR2 |
| Bathrooms: | 1 |
| Bedrooms: | 4 |
Property Description
A stunning detached cottage set in the rural village of Walterstone in South Herefordshire. Set in an idyllic setting with far reaching views across fields and farmland. This four bedroom family home has been updated to a high standard and offers rural living but just 8.2 miles from Abergavenny and 13 miles to Hereford. Set in a plot of just over a third of an acre this family home offers four bedrooms, two bathrooms (en-suite to master bedroom), a sitting room, family room and study. A 20ft country style kitchen/dining room with an aga cooker, WC and utility room. Retaining many original features including splayed windows, exposed brickwork and oak beams. Outside there is a south facing raised rear garden with lovely views and has mixture of mature trees, fruit tree and flowerbeds. Another garden to the north corner of the plot ideal as a vegetable garden. There is a driveway with off road parking for up to six vehicles. The house is double glazed and benefits from oil first central heating. Located close to several pubs, walks and the Black Mountains. EPC Rating E.
Hallway
A large hallway accessed via the rear door, with access to the sitting room, family room, study, WC and stairs to the first floor. A rear aspect window, part quarry tiled flooring, part carpeted, radiator, power points.
Sitting Room
18' x 15'1
A large an imposing sitting room with french doors onto the rear patio area, bespoke built in shelving and storage area below, an open brick fireplace with a stone hearth. Dual aspect window, radiator, power points and TV points.
Family Room
17'1 x 11'
A room with varied uses, currently used as a family/TV room, with two front aspect splayed windows, brick fireplace with a wood burner and stone hearth, ceiling beams, TV point, power points and radiator. Doors into the hallway and kitchen/dining room.
Kitchen / Diner
20' x 11'
A beautiful country style kitchen with range of low level cupboards with black granite worktops, drawers unit, an oil fired aga cooker, porcelain sink and draining board. Two front aspect splayed windows, wood front door, quarry tiled flooring, wall lights, exposed beams, power points and radiator. Door into the family room and utility room.
Study
10' x 6'
With a rear aspect window, radiator, power points and a bespoke bookcase.
W.C.
With a rear aspect window, WC and wash hand basin with storage below, mid level wood panelling, radiator and quarry tiled flooring.
Utility Room
12' x 8'
A large area with worktops, stainless steel sink and draining board, low level washing machine and dishwasher. A Worcester Oil Fired Boiler, space for full height fridge/freezer, power points, electric fuse board, rear aspect window and door to the side.
Landing
A light and spacious landing area with access to all bedrooms, family bathroom, wardrobe and eaves storage. Radiator and power points. Loft access.
Master Bedroom
18' (max) x 15'1
A large double bedroom with triple aspect windows, a large walk in closet, radiator, TV and power points. Door into the en-suite bathroom.
En-Suite
7'1 x 5'
A re-fitted bathroom suite comprising of a white panel bath with chrome fittings, WC and wash hand basin. A Velux window to the rear and radiator. Tiled flooring.
Bedroom Two
18'1 x 11'
A large double bedroom with two front aspect splayed windows, exposed beams, alcove shelving, radiator and power points.
Bedroom Three
11' x 10'11
A double bedroom with a front aspect splayed window, exposed beams, alcove shelving, radiator and power points.
Bedroom Four
10' x 6'
A single bedroom with a rear aspect window, radiator and power points.
Family Bathroom
8' x 7' (max)
A re-fitted suite comprising of a white panel bath with chrome fittings, shower overhead, shower screen, WC and wash hand basin, radiator and front aspect window, original floorboards.
Rear Garden
A private and enclosed rear garden with a south facing view across fields, woodland and farmland in the distance. From the main house there is a gravelled area around the house and steps up to a raised lawned area. There are flower beds, mature trees and fruit trees bordering the plot. A further garden situated to the north of the plot enclosed but mature trees, a level area that could be used as a vegetable patch and a shed.
Driveway
Off Road Parking for up to six vehicles on a gravelled drive with access to the rear of the property and side access to the gardens.
Services
Mains Water & Electric, Septic Tank and Oil Fired Central Heating.
Council Tax Band F (2017/18)
Herefordshire Council
Property Location
Similar Properties
Detached house For Sale Hereford Detached house For Sale HR2 Hereford new homes for sale HR2 new homes for sale Flats for sale Hereford Flats To Rent Hereford Flats for sale HR2 Flats to Rent HR2 Hereford estate agents HR2 estate agents



.png)










