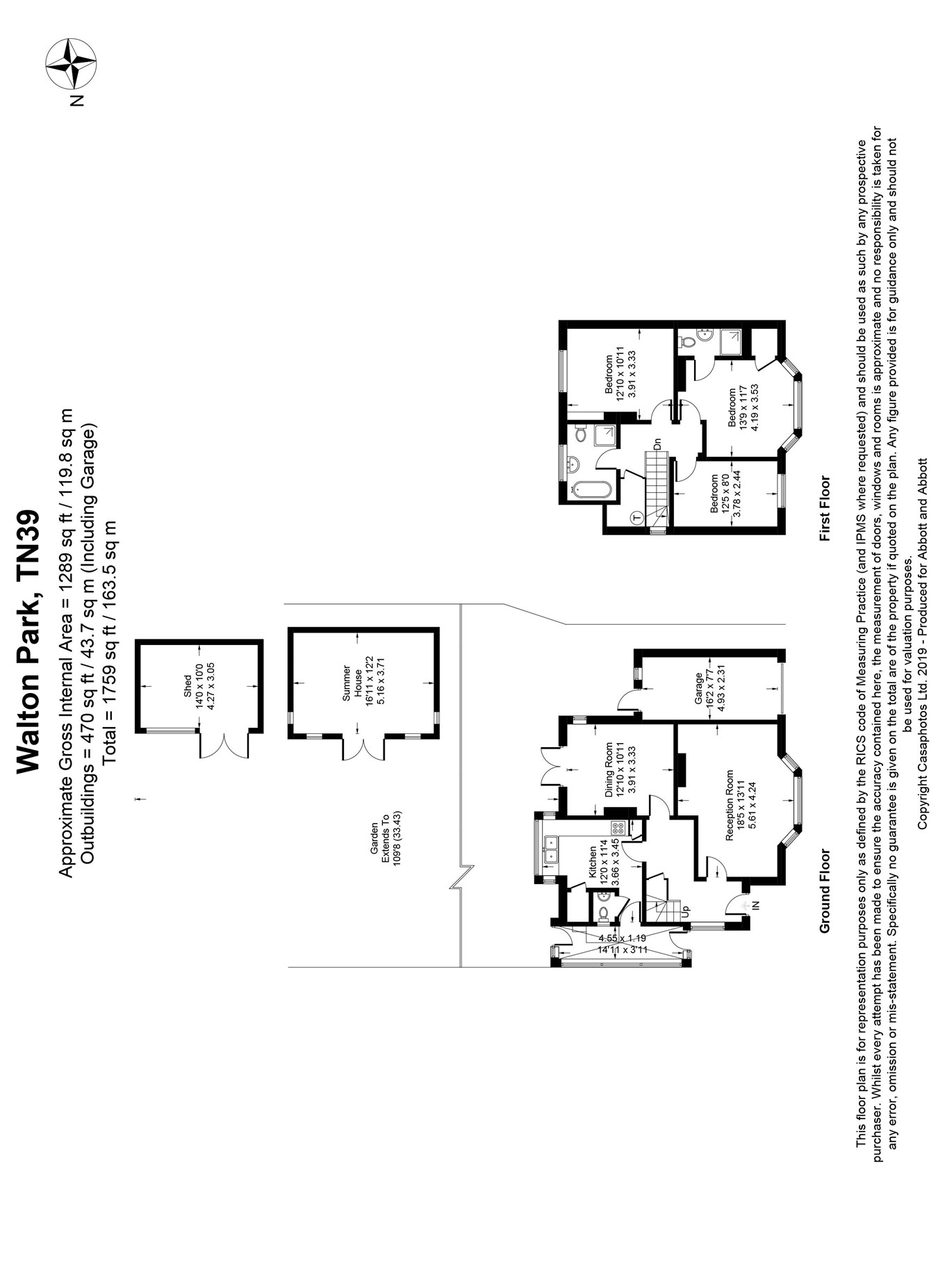3 Bedrooms Detached house for sale in Walton Park, Bexhill-On-Sea TN39 | £ 515,000
Overview
| Price: | £ 515,000 |
|---|---|
| Contract type: | For Sale |
| Type: | Detached house |
| County: | East Sussex |
| Town: | Bexhill-on-Sea |
| Postcode: | TN39 |
| Address: | Walton Park, Bexhill-On-Sea TN39 |
| Bathrooms: | 0 |
| Bedrooms: | 3 |
Property Description
An imposing tile hung, bay fronted 1930's built three bedroom detached family home with 100ft rear garden.
The property has been extensively upgraded within recent years and now benefits from gas fired central heating, uPVC leaded light double glazed windows and a refitted kitchen, bathroom and en-suite. There are solid wood floors throughout and a range of character features, including fireplaces and door fittings.
Situated in a favoured level ground position within the popular Collington area within walking distance of the railway station and local shops. Offered for sale with no onward chain.
Entrance hall
Solid wood front door with leaded light panel, wood flooring, telephone point, heating controls, understairs cupboard, side window, radiator.
Living room
Ornate cast iron open fireplace, wood flooring, TV point, wall light point.
Dining room
Twin aspect room with pewter ornate fireplace with tiled inset open fireplace, wood flooring, radiator. Door to garden.
Kitchen
Double bowl sink unit with antique style taps, range of cream base and eye level storage cupboards, drawers, work surfaces, built in oven, 4 ring hob, extractor, built in dishwasher and fridge/freezer, carousel cupboard, downlights, shelved larder, radiator, tiled floor and walls. Door to
Utility room
Plumbing for washing machine, tiled floor. Doors to front and rear gardens.
Cloakroom
White suite, WC, washbasin, tiled wall and floor.
First floor landing
Solid wood ½ turn staircase, hatch to loft space, airing cupboard.
Bedroom 1
Bay window, wood flooring, single wardrobe, radiator.
En-suite shower room
Walk in shower cubicle, pedestal washbasin, WC, white suite, heated towel rail, tiled walls and floor.
Bedroom 2
With views over the rear garden. Solid wood floor, radiator.
Bedroom 3
Wood floor, radiator.
Bathroom
White suite of roll top bath with claw feet, shower attachment, corner shower cubicle, WC, washbasin, vanity unit, heated towel rail, tiled walls and floor.
Front and rear gardens
The mature front garden has a circular lawn and range of trees, plants and shrubs.
The rear garden, approximately 100ft in depth, is laid to lawn with rear patio, 2 large timber outbuildings, outside power and tap, courtesy lighting.
Driveway
Recently relaid, with parking space for several vehicles.
Garage
With up and over door, power and light. Door to garden.
EPC rating - D
Estate agents act 1979
Under the terms of the Estate Agents Act 1979, we are duty bound to advise that vendor of this property is associated with Abbott & Abbott
Property Location
Similar Properties
Detached house For Sale Bexhill-on-Sea Detached house For Sale TN39 Bexhill-on-Sea new homes for sale TN39 new homes for sale Flats for sale Bexhill-on-Sea Flats To Rent Bexhill-on-Sea Flats for sale TN39 Flats to Rent TN39 Bexhill-on-Sea estate agents TN39 estate agents



.png)











