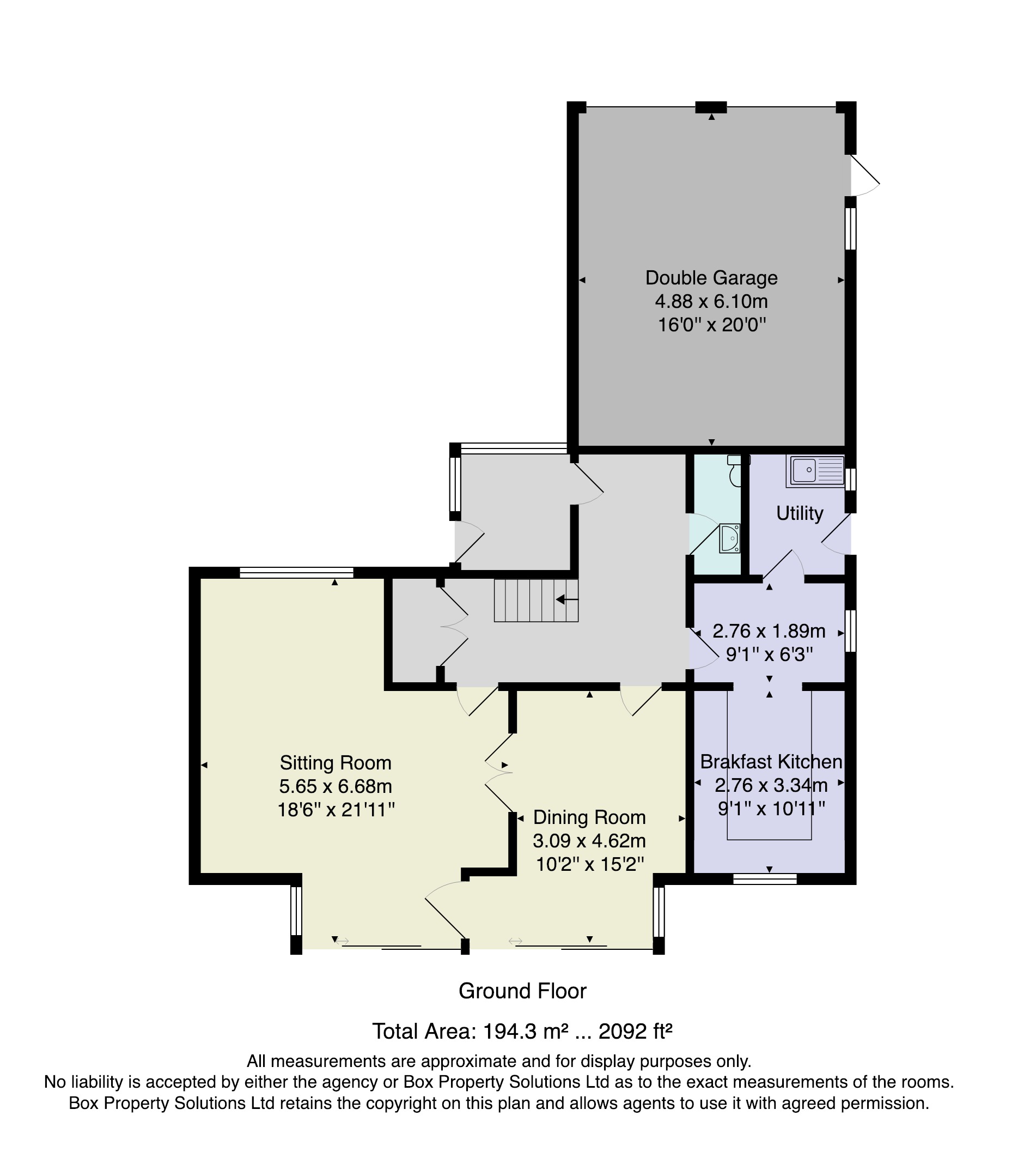5 Bedrooms Detached house for sale in Walton Park, Pannal, Harrogate HG3 | £ 500,000
Overview
| Price: | £ 500,000 |
|---|---|
| Contract type: | For Sale |
| Type: | Detached house |
| County: | North Yorkshire |
| Town: | Harrogate |
| Postcode: | HG3 |
| Address: | Walton Park, Pannal, Harrogate HG3 |
| Bathrooms: | 2 |
| Bedrooms: | 5 |
Property Description
A five-bedroomed detached family home with attractive gardens enjoying a stunning outlook across Pannal and beautiful open countryside beyond. This spacious property provides generous accommodation which has been very well maintained and with a new roof in 2018, but now offers buyers the opportunity to update the internal accommodation to their own requirements. The house has been extended to provide an additional study or fifth bedroom, which takes advantage of the attractive long-distance views, in addition to four further bedrooms, with the master bedroom having an en-suite shower room. On the ground floor there is generous living accommodation, with a large sitting room, dining room, kitchen, utility and cloakroom. A driveway provides ample parking and leads to a double garage. To the rear there is a good-sized garden.
The property is conveniently situated in the village of Pannal, well served by local amenities including a shop, primary school, social club, railway station and regular bus services. No onward sales chain.
Ground floor
entrance porch Leads to -
reception hall Two central heating radiators and useful storage cupboard.
Cloakroom With low-flush WC and washbasin.
Sitting room A spacious reception room two central heating radiators and stone fireplace and fitted gas fire. Window to front with long-distance views, windows to rear and glazed doors leading to the rear garden.
Dining room A further reception room with windows to rear overlooking the garden and glazed door leading to the garden. Central heating radiator,
kitchen Range of wall and base units and work surfaces with inset sink unit. Gas hob with extractor above and integrated electric oven. Dining area, central heating radiator and windows to rear and side.
Utility room Further work surface with inset sink. Plumbing for washing machine and space for fridge / freezer. Window and exterior door to side.
First floor
bedroom 1 Window to rear, central heating radiator and fitted wardrobes.
En-suite shower room With low-flush WC, washbasin and shower. Window to side and heated towel rail.
Bedroom 2 Window to rear and central heating radiator.
Bedroom 3 Window to rear and central heating radiator.
Bedroom 4 Window to front, central heating radiator and fitted wardrobes.
Bedroom / study A single bedroom or study with windows to front and side and central heating radiator.
House bathroom With low-flush WC, washbasin bath and shower. Windows to front and side, central heating radiator.
Outside Driveway to front provides off-road parking and leads to a double garage with electrically-operated up-and-over door. To the rear there is an attractive lawned garden with well-stocked borders and paved sitting area.
Property Location
Similar Properties
Detached house For Sale Harrogate Detached house For Sale HG3 Harrogate new homes for sale HG3 new homes for sale Flats for sale Harrogate Flats To Rent Harrogate Flats for sale HG3 Flats to Rent HG3 Harrogate estate agents HG3 estate agents



.png)









