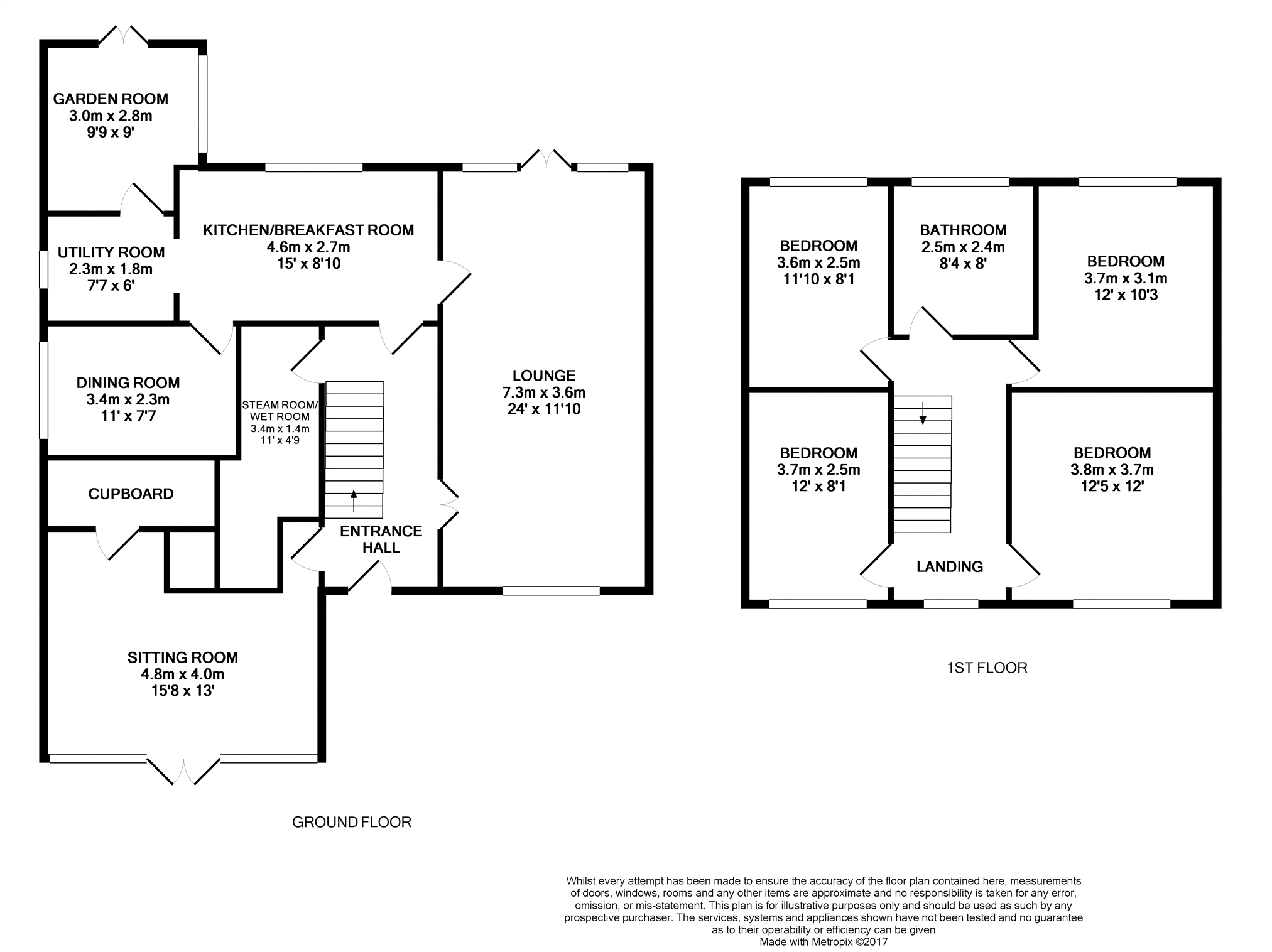4 Bedrooms Detached house for sale in Walton Station Lane, Sandal, Wakefield WF2 | £ 340,000
Overview
| Price: | £ 340,000 |
|---|---|
| Contract type: | For Sale |
| Type: | Detached house |
| County: | West Yorkshire |
| Town: | Wakefield |
| Postcode: | WF2 |
| Address: | Walton Station Lane, Sandal, Wakefield WF2 |
| Bathrooms: | 2 |
| Bedrooms: | 4 |
Property Description
Purplebricks are pleased to bring to the market a well presented 4 double bedrooms, 4 reception rooms detached home for sale in the popular area of Sandal, Wakefield. Benefiting from having a large downstairs steam room/wet room.
The property briefly comprises of on the ground floor an entrance hall, large lounge, kitchen with breakfast bar, a dining room, a garden room, a second sitting room, a utility room and steam room/shower room.
Moving on up the stairs you find yourself on a good sized landing which has access to all four bedrooms and the house bathroom.
To the rear of the property is an enclosed garden with a large patio area with small wall up the garden which has another small patio and lawn.
To the front of the property is a small garden and large drive with plenty of off road parking available.
With double glazed windows gas central heating, decorated to a good and modern standard.
Located within the local school catchment area, close to public transport and all local amenities. A short drive to the centre of Wakefield or Junction 39 of the M1.
This property would suit a professional couple or a growing family and early viewing is certainly recommended to appreciate the size of this property.
Entrance Hall
On entering the property you find yourself in the entrance hall which has access to the lounge, kitchen/breakfast room, second sitting room, downstairs steam/shower room and stairs leading to the first floor. With carpet and modern décor.
Lounge
24' x 11'10”
There is a set of double doors that lead from the entrance hall into the large lounge that has a gas fire with feature surround. There is a lovely bay window overlooking the front garden and access into the rear garden through a set of double french doors. There is also access into the kitchen/breakfast room. With carpet and neutral décor.
Kitchen / Breakfast
15' x 8'10”
The kitchen/breakfast room is located overlooking the rear garden and comes with a selection of wall and base units with a 1 ½ Belfast Sink and Silestone worktops. An electric oven and gas hob with extractor fan. Integrated dishwasher. There is a breakfast bar with storage underneath. A fully tiled floor and modern décor.
Utility Room
7'7” x 6'
The utility room comes with a small selection of wall and base units with space and plumbing for a washing machine and dryer. Space for a free standing fridge/freezer. Modern décor and a tiled floor. There is access to the garden room from the utility room.
Garden Room
9'9” x 9'
The garden room has access into the rear garden through a set of double patio doors. With modern décor and laminate flooring.
Dining Room
11' x 7'7”
Access to the dining room is from the kitchen. With modern décor and laminate flooring.
Sitting Room
15'8” x 13'
The second sitting room is a good sized room with carpet and modern décor. There is access to a storage room ideal for coats and shoes and this is where the newly fitted boiler is located. There is a set of double French doors that open out to the front of the property.
Steam Room
11' x 4'9”
There is a steam room/wet room that has a full size steam room, shower, feature hand basin with large illuminated mirror and W.C. A modern radiator, fully tiled walls and floor.
Landing
Moving on up the stairs you find yourself on a good sized landing with access to all four bedrooms, the house bathroom and loft. With carpet and modern décor.
Bedroom One
12'5” x 12'
The first double bedroom is located at the front of the property. With laminate flooring and modern décor. There is a large wardrobe with sliding mirrored doors.
Bedroom Two
B12' x 8'1”
The second double bedroom is located at the front of the property. With carpet and modern décor.
Bedroom Three
12' x 10'3”
The third double bedroom is located at the rear of the property. With carpet and modern décor.
Bedroom Four
11'10” x 8'1”
The fourth double bedroom is located at the rear of the property. With carpet and modern décor.
Bathroom
8'4” x 8'
The house bathroom has a three piece bathroom suite including jacuzzi bath, hand basin in a vanity unit and W.C. Fully tiled walls and floor and a large illuminated wall mirror.
Loft
The loft has a pull down ladder, part boarded, power and lighting.
Rear Garden
The rear garden is fully enclosed and has a large patio area, a well maintained lawn and another small patio area. With well established foliage and a shed at the top of the garden.
Front Garden
There is a small and easy to maintain lawn with well established foliage
Driveway
There is a drive that would fit 3 cars to park off road.
Property Location
Similar Properties
Detached house For Sale Wakefield Detached house For Sale WF2 Wakefield new homes for sale WF2 new homes for sale Flats for sale Wakefield Flats To Rent Wakefield Flats for sale WF2 Flats to Rent WF2 Wakefield estate agents WF2 estate agents



.png)











