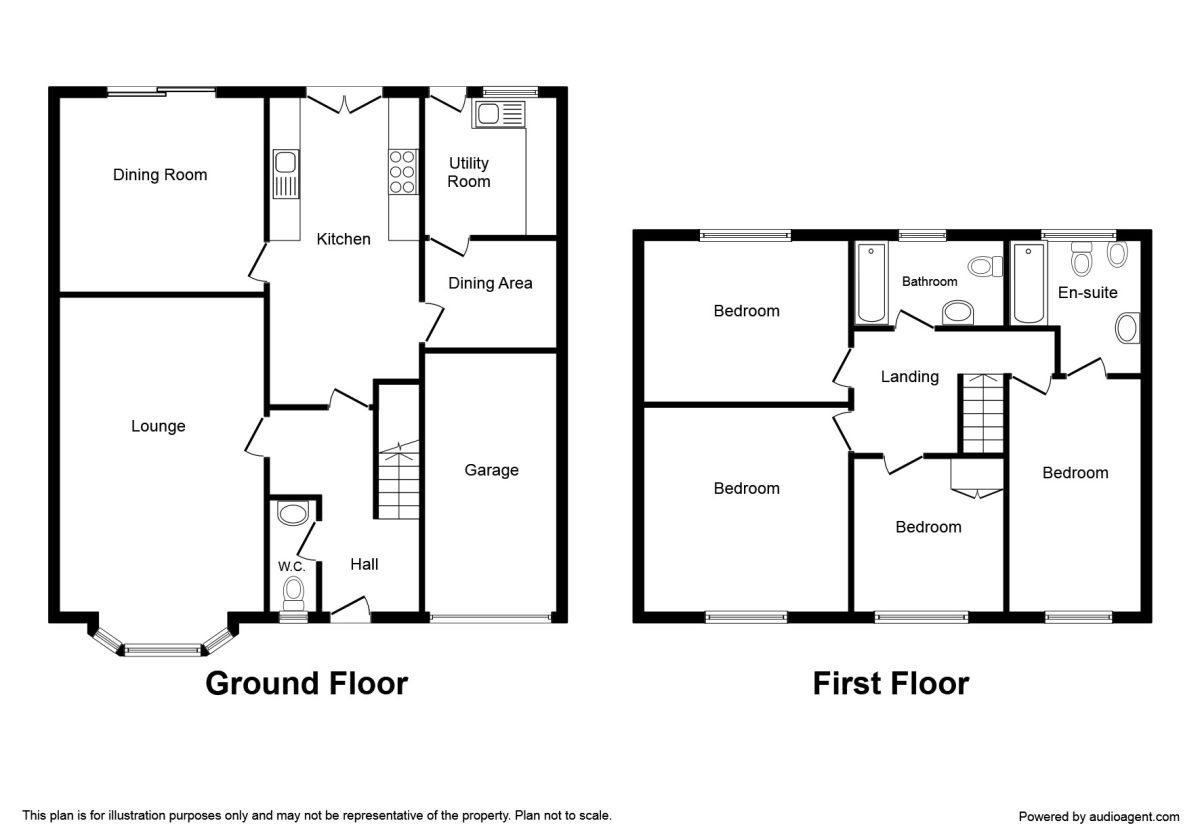4 Bedrooms Detached house for sale in Walton Station Lane, Wakefield WF2 | £ 320,000
Overview
| Price: | £ 320,000 |
|---|---|
| Contract type: | For Sale |
| Type: | Detached house |
| County: | West Yorkshire |
| Town: | Wakefield |
| Postcode: | WF2 |
| Address: | Walton Station Lane, Wakefield WF2 |
| Bathrooms: | 2 |
| Bedrooms: | 4 |
Property Description
***guide price £320,000 - £330,000*** Beautifully presented and tastefully extended to the ground floor adding extra space to the dining room, kitchen and a study plus utility room. Having an extended front porch to the hall, wc, cloak, lounge, superb kitchen and extra large dining room as well as the previously mentioned utility room and study. The first floor has four well appointed bedrooms with en-suite bathroom to the guest room as well as a further bathroom. Set with ample parking to the front and single integral garage. Stunning garden to rear with elevated decked patio off the property. UPVC double glazed and gas central heated. Close to amenities, schools, M1 and Wakefield centre. Overall an outstanding four bedroom detached family house. Call now between 9am and 9pm, 7 days a week to book your viewing.
EPC Grade = D
Entrance Porch
UPVC double glazed entrance door and UPVC double glazed window to front aspect. Wood flooring. UPVC double glazed door to hall.
Entrance Hall
Neutral decor. UPVC double glazed window. Single panelled central heating radiator. Wood flooring. Stairs to first floor with understairs cupboard. Cloak. Doors to kitchen, lounge and wc.
Wc (0.81m x 2.03m)
Fully tiled. Push flush wc. Pedestal hand wash basin. UPVC double glazed window. Tiled floor.
Lounge (3.89m x 6.07m)
Beautifully presented with focal marble fireplace and electric pebble effect fire. Wood flooring. Coving to ceiling. Two radiators. UPVC double glazed window to front aspect.
Kitchen (2.90m x 5.82m)
Boasting a superb range of cream units with laminate worksurfaces and matching splashback. Inset 1 1/2 sink and drainer. Space for rangemaster with extractor over. Integrated dishwasher. Space for American style fridge freezer. Karndean flooring. Downlighters and coving to ceiling. UPVC double glazed French doors to rear decked patio. Doors to dining room and study.
Dining Room (3.78m x 3.91m)
UPVC double glazed patio door to rear decked patio. Laminate flooring. Central heating radiator. Coving to ceiling.
Study (2.08m x 2.57m)
Karndean flooring. Single panelled central heating radiator. Door to utility room.
Utility Room (2.59m x 2.46m)
Sink and drainer with matching base unit, worksurface and splashback from kitchen. Karndean flooring. Plumbing for washing machine. Space for tumble dryer. UPVC double glazed window and door to rear decked patio. Single panelled central heating radiator.
Landing
Bedroom 1 (3.89m x 4.11m)
UPVC double glazed window to front aspect. Single panelled central heating radiator. Neutral decor.
Bedroom 2 (2.59m x 4.44m)
UPVC double glazed window to front aspect. Central heating radiator. Tile effect laminate flooring. Door to en-suite.
En-Suite (2.57m x 2.62m)
Fully tiled with straight panelled bath and shower over with bi-fold away screen. Push flush wc, bidet and vanity housed hand wash basin. Chrome central heated radiator. Tiled flooring. UPVC double glazed frosted window.
Bedroom 3 (3.00m x 3.89m)
UPVC double glazed window to rear aspect. Central heating radiator.
Bedroom 4 (2.90m x 3.12m)
Built-in wardrobe over stairs bulkhead. UPVC double glazed window to front aspect. Central heating radiator.
Bathroom (1.65m x 2.84m)
Fully tiled with vanity housed hand wash basin, push flush wc and straight tiled panelled bath with shower and shower screen. Downlighters. UPVC double glazed frosted window. Chrome central heated towel rail. Extractor fan.
Outside
To the front is a block paved drive accessing the single integral garage and giving ample parking. The rear garden is a delightful sun trap with a decked raised patio with steps down to the laid to lawn garden with mature trees, plants to borders and further decked patio.
Important note to purchasers:
We endeavour to make our sales particulars accurate and reliable, however, they do not constitute or form part of an offer or any contract and none is to be relied upon as statements of representation or fact. Any services, systems and appliances listed in this specification have not been tested by us and no guarantee as to their operating ability or efficiency is given. All measurements have been taken as a guide to prospective buyers only, and are not precise. Please be advised that some of the particulars may be awaiting vendor approval. If you require clarification or further information on any points, please contact us, especially if you are traveling some distance to view. Fixtures and fittings other than those mentioned are to be agreed with the seller.
/8
Property Location
Similar Properties
Detached house For Sale Wakefield Detached house For Sale WF2 Wakefield new homes for sale WF2 new homes for sale Flats for sale Wakefield Flats To Rent Wakefield Flats for sale WF2 Flats to Rent WF2 Wakefield estate agents WF2 estate agents



.png)











