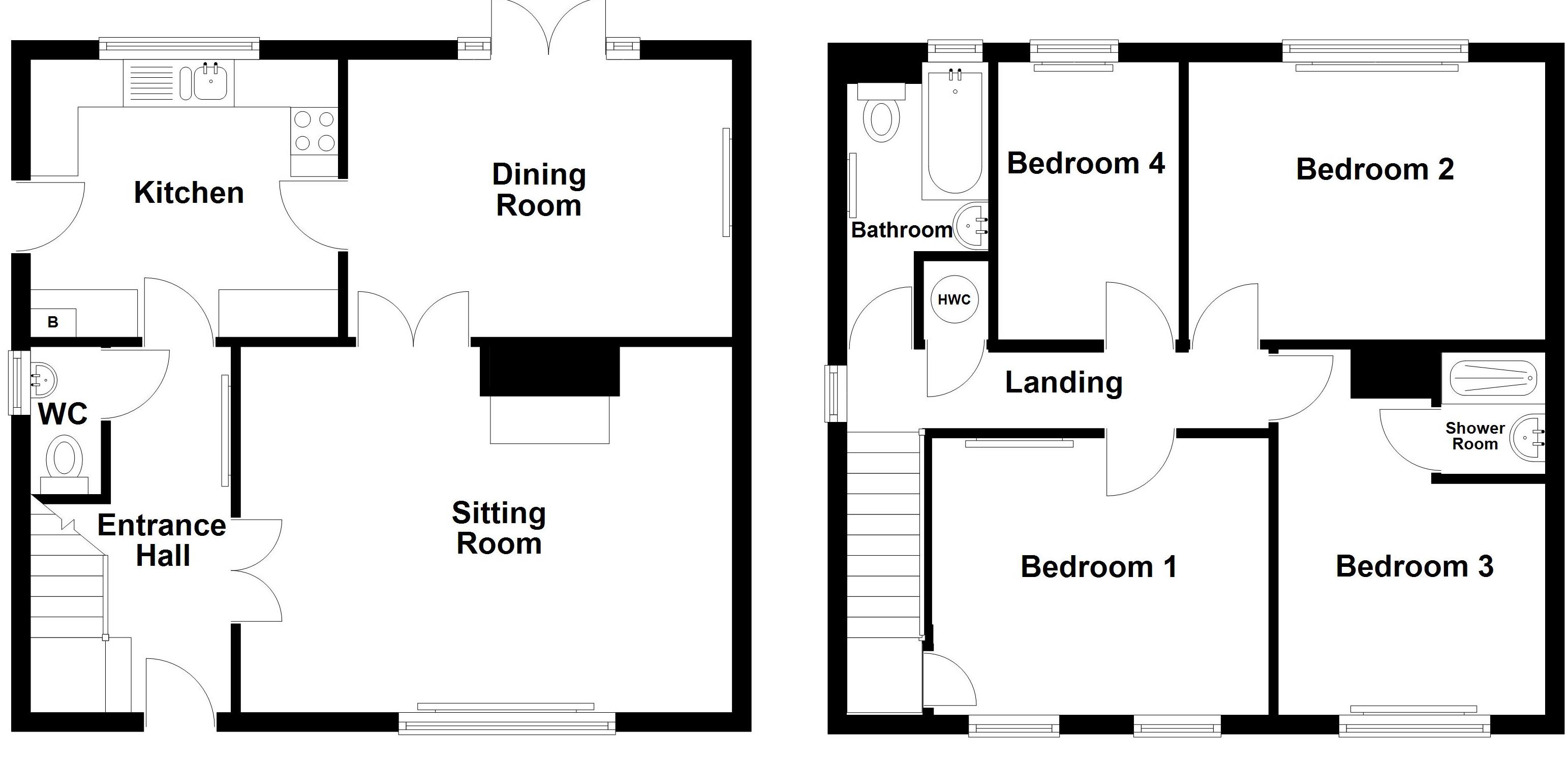4 Bedrooms Detached house for sale in Wannock Gardens, Wannock BN26 | £ 379,000
Overview
| Price: | £ 379,000 |
|---|---|
| Contract type: | For Sale |
| Type: | Detached house |
| County: | East Sussex |
| Town: | Polegate |
| Postcode: | BN26 |
| Address: | Wannock Gardens, Wannock BN26 |
| Bathrooms: | 2 |
| Bedrooms: | 4 |
Property Description
A 4-bedroomed detached house offering bright and comfortable living accommodation located in A sought after area situated within view of the picturesque south downs. This most pleasant home forms part of a residential development built in the 1970's which was originally The Wannock Tea Gardens. The accommodation provides a lovely sitting room, which enjoys views of the South Downs and has access through to a dining room, tastefully fitted kitchen, downstairs cloakroom/wc and on the first floor are good sized bedrooms with an en suite shower to bedroom three, and a further family bathroom/wc. There is gas central heating, double glazing and outside is a drive, garage and a pleasant rear garden with many colourful flowers and shrubs. The property is conveniently located within walking distance of schools at Broad Road and Wannock Avenue. Bus services pass along Coppice Avenue and Farmlands Way, where there are local shops and Polegate High Street, with its shops, medical centres and mainline railway station, is approximately one mile. From Wannock Gardens, there is also access to The Paragon Fields, which lead to the South Downs providing superb countryside walks and superb views.
Directions
From our office in Polegate High Street, continue over the level crossing and traffic lights into Wannock Road. Continue into Wannock and just before the road turns into Jevington Road, turn left into Wannock Lane. Turn first right into Wannock Gardens and first left, where the property is situated on the left hand side.
Accommodation
Upvc panelled front door into Hallway with thermostat control, covered radiator, understairs storage with smart meter, door to kitchen and glazed doors to sitting room.
Cloakroom
having wc, wash hand basin, fitted unit, frosted double glazed window.
Sitting room (17' 0" x 12' 8") or (5.17m x 3.86m)
this is a lovely bright and comfortable room having a large double glazed window to the front enjoying south-westerly views of the picturesque South Downs, feature open fireplace with heath and decorative surround, television aerial, four wall light points, radiator, frosted glazed doors to -
Dining Room (13' 1" x 9' 8") or (4.00m x 2.94m)
with radiator, double glazed doors with double glazed windows either side providing access to the rear garden, door to
Kitchen (10' 7" x 9' 7") or (3.23m x 2.92m)
tastefully fitted consisting of various base units incorporating cupboards and drawers with ample work surfaces above, one and a half bowl sink unit, plumbing and space for washing machine and dishwasher, Hotpoint electric oven, gas hob with extractor above, fitted tall shelved unit, matching wall units, wall mounted Worcester gas fired boiler, partly tiled walls, door to hallway, double glazed window overlooking the rear garden, frosted double glazed door to side and rear garden.
Stairs from Hallway rising to -
First Floor
having a small double glazed window to side, built-in shelved airing cupboard housing hot water cylinder and fitted immersion heater as well as digital programmer for central heating and hot water.
Bedroom 1 (11' 5" x 9' 9") or (3.47m x 2.97m)
a lovely light room having two double glazed windows to front enjoying superb south-westerly views of the picturesque South Downs, built-in wardrobe, radiator.
Bedroom 2 (12' 2" x 9' 8") or (3.72m x 2.95m)
with radiator, double glazed windows to rear overlooking properties at Wannock Lane.
Bedroom 3 (12' 8" Max x 9' 3" Max) or (3.86m Max x 2.82m Max)
having a double glazed window to front enjoying south-westerly views of the South Downs, radiator, door to -
En Suite
having a good sized shower cubicle with shower screen and shower curtain rail, Triton shower and attachment, pedestal wash hand basin, wall light, tiled walls, extractor.
Bedroom 4 (9' 9" x 6' 5") or (2.96m x 1.95m)
with radiator, double glazed window to rear overlooking properties at Wannock Lane, access via ladder to a good sized insulated and partly boarded loft with light.
Bathroom
consisting of panelled bath with mixer taps and shower attachment, pedestal wash hand basin, wc, radiator, partly tiled walls, frosted double glazed window.
Front Garden
The front is open plan with an area of lawn having a well stocked flower bed with a variety of flower and shrubs. Brick paved driveway leading to Garage (17' 1" x 7' 11" Min) or (5.21m x 2.41m Min) with window and adjacent door to rear garden, light and up-and-over door.
Rear Garden (26' 0" x 30' 0" Min) or (7.92m x 9.14m Min)
The pleasant rear garden enjoys a degree of seclusion mainly laid to lawn having well stocked flower borders with a variety of colour flowers and shrubs, brick pathway, outside tap, storage area behind the garage, outside light and to the side is a bin store area and gate.
Council Tax
This property is in Band E. The amount payable for 2019-2020 is £2,407.05 . This information is taken from
EPC=tba
The Agents have not tested any of the apparatus, equipment, fittings or services, so cannot verify that they are in working order. The buyer is advised to obtain verification from their solicitor or surveyor. Items shown in the photographs are not necessarily included in the sale. Room measurements are given for guidance only and should not be relied upon when ordering such items as furniture, appliances or carpets.
Property Location
Similar Properties
Detached house For Sale Polegate Detached house For Sale BN26 Polegate new homes for sale BN26 new homes for sale Flats for sale Polegate Flats To Rent Polegate Flats for sale BN26 Flats to Rent BN26 Polegate estate agents BN26 estate agents



.png)


