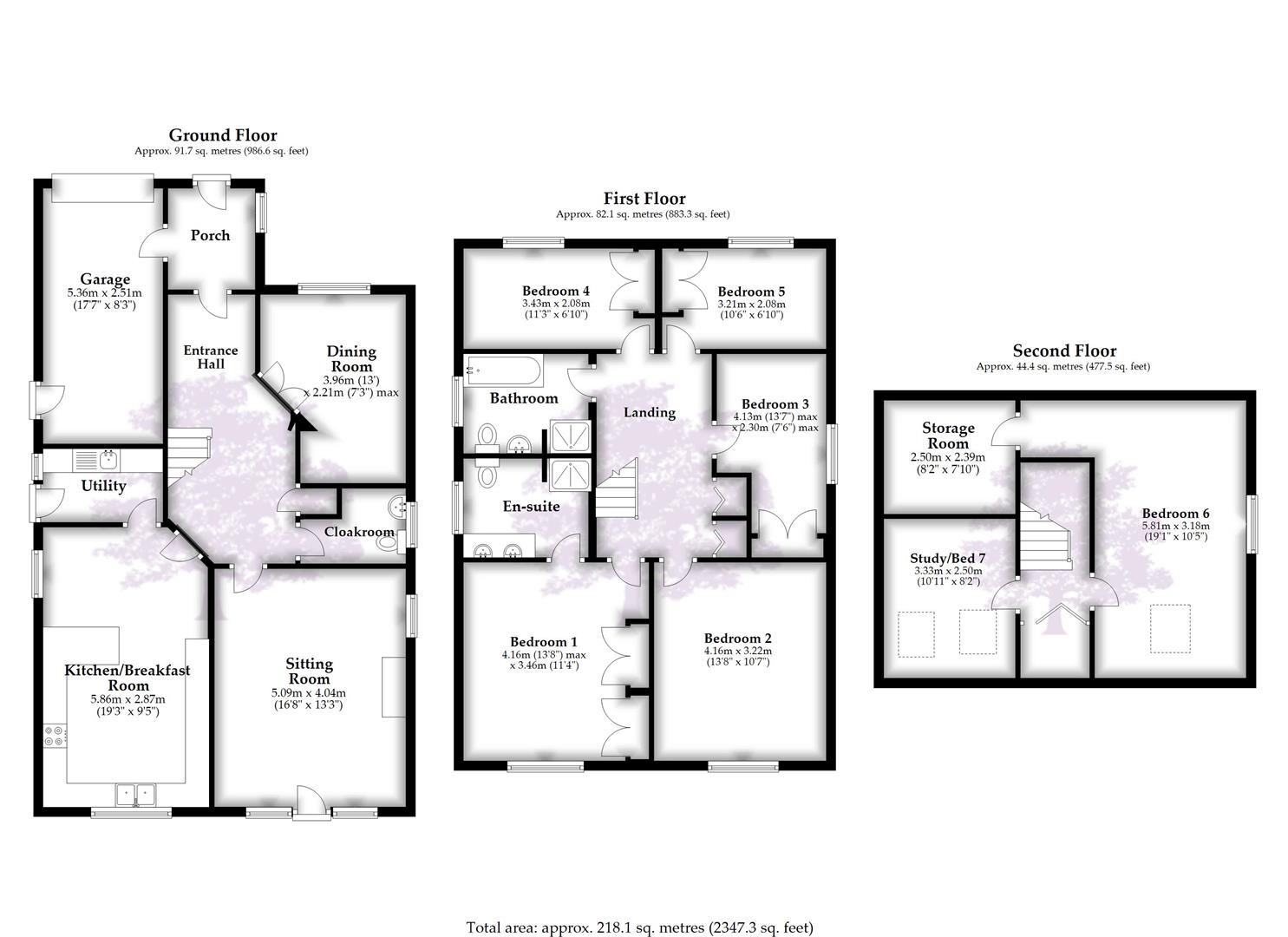7 Bedrooms Detached house for sale in Wanscow Walk, Henleaze, Bristol BS9 | £ 750,000
Overview
| Price: | £ 750,000 |
|---|---|
| Contract type: | For Sale |
| Type: | Detached house |
| County: | Bristol |
| Town: | Bristol |
| Postcode: | BS9 |
| Address: | Wanscow Walk, Henleaze, Bristol BS9 |
| Bathrooms: | 2 |
| Bedrooms: | 7 |
Property Description
A wonderfully proportioned six/seven bedroom detached family home situated in a highly regarded side road just off Henleaze High Street, close to the range of local amenities, shops, cafes and Henleaze Infant & Junior Schools. Offered with vacant possession.
An entrance porch opens to a welcoming entrance hallway with staircase rising to the two upper floors and double doors opening to a dining room. Beyond that is a downstairs cloakroom WC, generous sitting room that opens to the rear garden and an open plan fitted kitchen/breakfast room which opens into the utility room. The first floor is the home of four bedrooms, the master with en suite facilities and a separate family bathroom, with stairs in turn rising to two further generous bedrooms with an addition handy storage room completing the package. Some further benefits included double glazed windows, gas heating, an integral garage, driveway parking and an attractive enclosed rear garden.
A wonderful family home in a super position close to Henleaze road shops, the ever popular Henleaze & Infant School and Redmaids High School and the wide expanse of Durdham Downs.
Due to its location and competitive price we anticipate a great deal of interest. Contact one of our property specialists on to arrange your viewing today.
Council Tax Band: F
Local Authority: Bristol City Council
Services: Mains Gas, Water, Drainage and Electric
Entrance Porch
Accessed by wooden door with window to the side, door to the garage and an inner door to the main hallway.
Entrance Hall
Doors to all ground floor rooms, radiator and stairs to the first floor.
Dining Room (3.96m max x 3.05m (13'0 max x 10'0 ))
Double glazed window to the front, radiator.
Downstairs Cloakroom
Fitted low level wc and wash basin, double glazed window to the side, radiator.
Sitting Room (5.08m x 4.04m (16'8 x 13'3 ))
A generous main reception with double glazed window to the side and windows and door to the rear providing access to the rear garden, feature fireplace and two radiators.
Kitchen / Breakfast Room (5.87m max x 2.87m (19'3 max x 9'5 ))
Fitted kitchen with fitted breakfast table, sink unit, ample work surfacing, double glazed window to the rear and side aspects and door to the utility room.
Utility Room
Fitted with matching units, sink and with plumbing for white goods, radiator. Double glazed window and door to the side path.
First Floor
Landing
Stairs to the second floor, built in cupboards, radiator and doors to:
Bedroom 1 (3.78m x 3.45m (12'5 x 11'4))
Double glazed window to the rear, fitted wardrobes, radiator and door to the en suite.
En Suite
Fitte with his and hers sinks, low level wc, bidet and shower cubicle, radiator and double glazed window to the side.
Bedroom 2 (4.17m x 3.23m (13'8 x 10'7 ))
Double glazed window to the rear, radiator.
Bedroom 3 (4.14m x 2.29m (13'7 x 7'6 ))
Double glazed window to the side, fitted wardrobes, radiator.
Bedroom 4 (3.43m x 2.08m (11'3 x 6'10 ))
Double glazed window to the front, fitted wardrobes, radiator.
Bedroom 5 (3.28m x 2.08m (10'9 x 6'10))
Double glazed window to the front, fitted wardrobes, radiator.
Bathroom
Fitted with a four piece suite including a separate shower, radiator and double glazed window to the side.
Second Floor
Landing
Built in storage cupboard and doors to:
Bedroom 6 / Playroom (5.82m x 3.18m (19'1 x 10'5 ))
A generous space with window to the side and velux to the rear, radiator and door to roof space storage room that measures 8'2 x 7'10
Study / Bedroom 7 (3.33m x 2.49m (10'11 x 8'2 ))
Velux windows to the rear, radiator.
Outside
Front
Walled and gated front garden with driveway parking providing access to the entrance door, garage and side passage to the rear.
Rear
An attractive fenced rear garden with both patio and lawn areas bordered by well stocked beds.
Garage (5.36m x 2.51m (17'7 x 8'3 ))
Metal up and over door, side door, access to house, gas boiler, vacuum system.
Property Location
Similar Properties
Detached house For Sale Bristol Detached house For Sale BS9 Bristol new homes for sale BS9 new homes for sale Flats for sale Bristol Flats To Rent Bristol Flats for sale BS9 Flats to Rent BS9 Bristol estate agents BS9 estate agents



.png)











