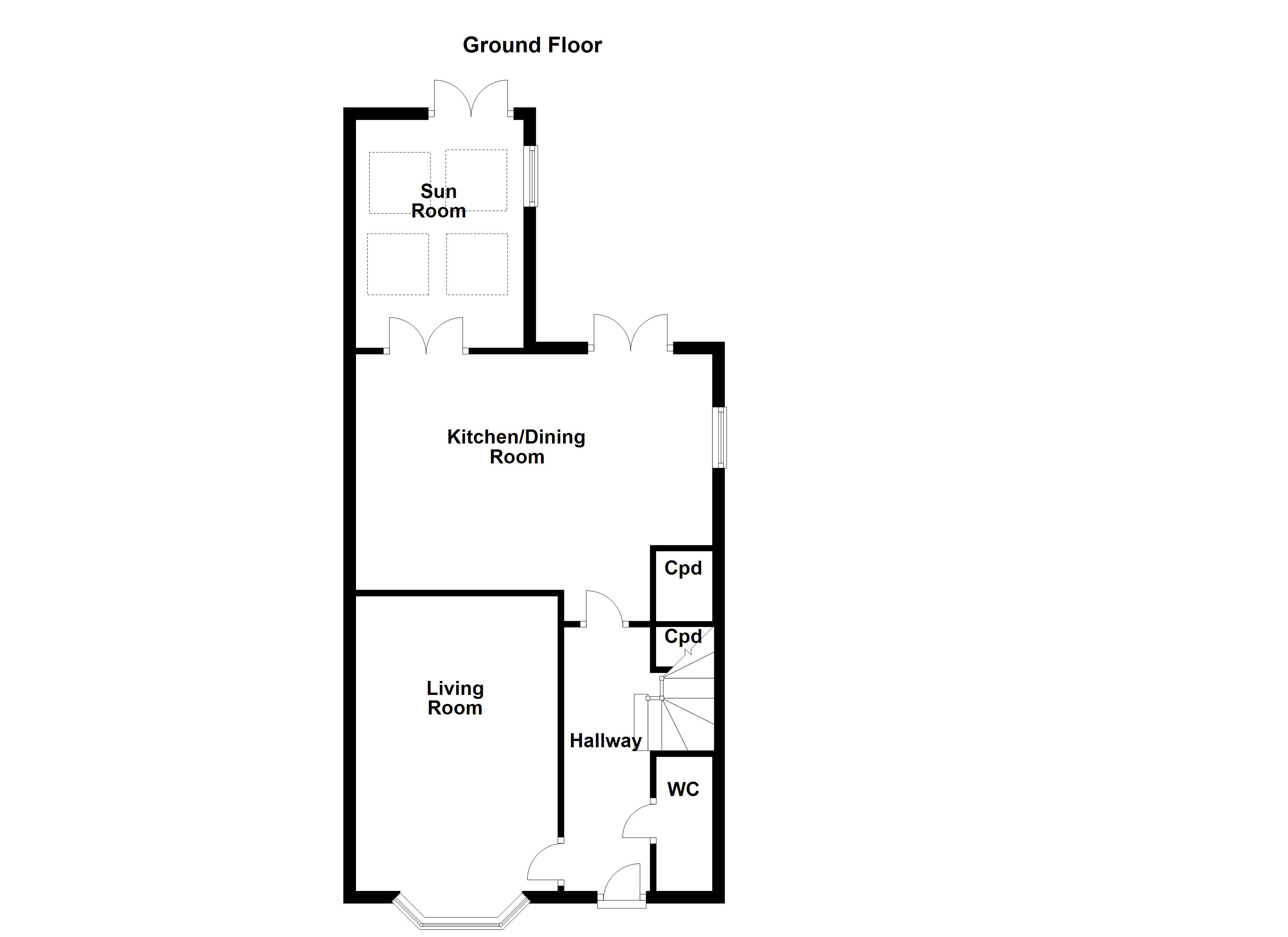4 Bedrooms Detached house for sale in Ward Road, Whitwood, Castleford WF10 | £ 274,950
Overview
| Price: | £ 274,950 |
|---|---|
| Contract type: | For Sale |
| Type: | Detached house |
| County: | West Yorkshire |
| Town: | Castleford |
| Postcode: | WF10 |
| Address: | Ward Road, Whitwood, Castleford WF10 |
| Bathrooms: | 2 |
| Bedrooms: | 4 |
Property Description
**guide price £250,000 - £275,000** A superb detached family home originally built by David Wilson Homes, in a popular location close to local amenities including shops, schools and within easy reach of both road and rail links for those wishing to commute.
The accommodation briefly comprises entrance hall, living room, open plan kitchen/dining room, sun room and downstairs w.C. To complete the ground floor. The first floor landing leads to four generous sized bedrooms, the master bedroom having a dressing area and en suite shower room, in addition to the main house bathroom. Outside, there are gardens to the front and rear with ample parking for several cars, car port and detached garage.
The property itself is spacious split over the two floors and only by an internal inspection can one fully appreciate the size, quality and location of this ideal family home. An early viewing comes highly recommended.
Accommodation
entrance hall Double glazed front entrance door leading into the entrance hall. Tiled floor, central heating radiator, staircase to the first floor landing and access to the living room, downstairs w.C. And kitchen/dining room.
Living room 15' 10" x 10' 10" (4.83m x 3.3m) plus bay UPVC double glazed walk-in bay window to the front, T.V. And telephone points, laminate flooring and central heating radiator.
Downstairs W.C. 7' 3" x 3' 0" (2.21m x 0.91m) Low level flush w.C. And wash hand basin. Tiled floor, part tiling to the walls, extractor fan and central heating radiator.
Kitchen/dining room 19' 2" x 12' 8" (5.84m x 3.86m) plus door recess Comprising a wide range of gloss units to high and low level with granite work surfaces and an inset 1.5 bowl sink and drainer. Integral double electric oven with six ring stainless steel gas hob, stainless steel splash back and stainless steel extracting filter hood, integral fridge/freezer and plumbing for a dishwasher. Laundry cupboard with plumbing for a washing machine and space for a dryer. Tiled floor, central heating radiator, downlight spotlighting, UPVC double glazed window to the side and two sets of UPVC double glazed French doors leading to the sun room and rear garden.
Gym/reception room 12' 3" x 9' 0" (3.73m x 2.74m) Currently used as a gym but would be ideal for use as a sun lounge or separate dining room. UPVC double glazed window to the side, four double glazed rooflights and UPVC double glazed French doors to the garden. Central heating radiator, downlight spotlighting and rooflights.
First floor landing Access to four generous sized bedrooms and the house bathroom/w.C.
Master bedroom 12' 11" x 9' 1" (3.94m x 2.77m) UPVC double glazed window to the rear, central heating radiator and access through to a dressing area.
Dressing area 9' 1" x 5' 8" (2.77m x 1.73m) Built-in double wardrobes, UPVC double glazed window to the front, central heating radiator and access to the en suite shower room/w.C.
En suite shower room/W.C. 7' 2" x 5' 8" (2.18m x 1.73m) Three piece suite comprising shower cubicle, low level flush w.C. And wash hand basin. Part tiling to the walls, central heating towel rail and extractor fan.
Bedroom two 13' 4" x 10' 8" (4.06m x 3.25m) UPVC double glazed window to the front, central heating radiator and built-in sliding wardrobes.
Bedroom three 12' 5" x 8' 8" (3.78m x 2.64m) UPVC double glazed window to the rear and central heating radiator.
Bedroom four 11' 0" x 8' 8" (3.35m x 2.64m) UPVC double glazed window to the rear and central heating radiator.
House bathroom/W.C. 8' 9" x 6' 6" (2.67m x 1.98m) plus shower recess Four piece suite comprising bath with centrefill taps, separate shower cubicle, low level flush w.C. And wash hand basin. Part tiling to the walls, tiled floor, central heating towel rail and UPVC double glazed window to the side.
Outside Dropped kerb access onto a tarmacadam driveway providing off street parking for several cars leading under a car port to a detached single garage with up and over door, power and lighting. The front garden is laid to lawn with mature shrubs and paved pathway to the front entrance door. Gated access to the enclosed rear garden which is laid mainly to lawn with a paved patio seating area.
Viewings To view please contact our Castleford office and they will be pleased to arrange a suitable appointment.
EPC rating To view the full Energy Performance Certificate please call into one of our six local offices.
Layout plans These floor plans are intended as a rough guide only and are not to be intended as an exact representation and should not be scaled. We cannot confirm the accuracy of the measurements or details of these floor plans.
Property Location
Similar Properties
Detached house For Sale Castleford Detached house For Sale WF10 Castleford new homes for sale WF10 new homes for sale Flats for sale Castleford Flats To Rent Castleford Flats for sale WF10 Flats to Rent WF10 Castleford estate agents WF10 estate agents



.jpeg)











