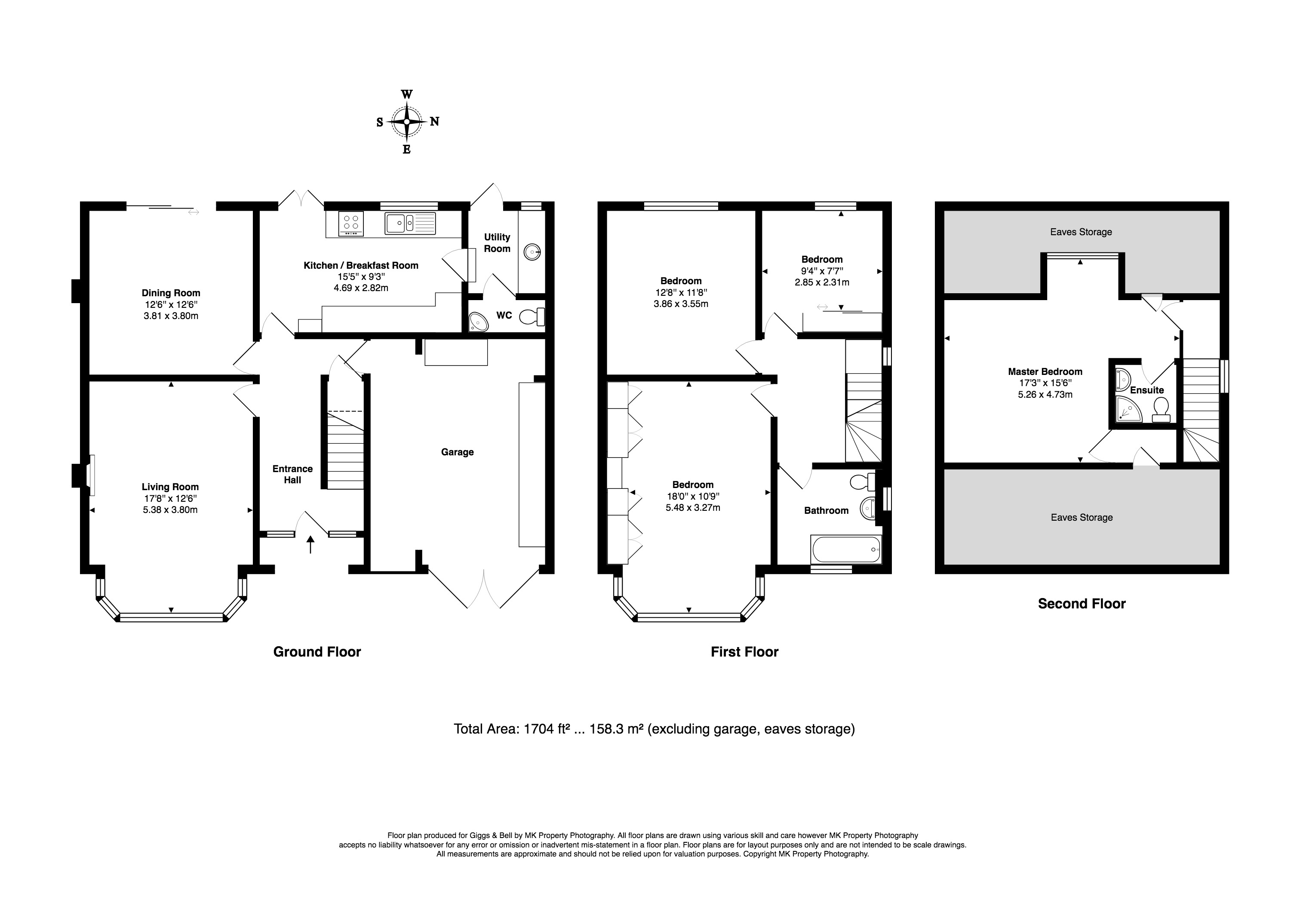4 Bedrooms Detached house for sale in Wardown Crescent, Luton, Bedfordshire LU2 | £ 475,000
Overview
| Price: | £ 475,000 |
|---|---|
| Contract type: | For Sale |
| Type: | Detached house |
| County: | Bedfordshire |
| Town: | Luton |
| Postcode: | LU2 |
| Address: | Wardown Crescent, Luton, Bedfordshire LU2 |
| Bathrooms: | 0 |
| Bedrooms: | 4 |
Property Description
This truly outstanding detached family home is a credit to the current vendors, and this can only be appreciated by an internal inspection. Situated in the highly sought-after old bedford road district popular in part due to its excellent proximity to Wardown Park, lively at weekends with its regular park runs and refurbished museum, add to this excellent proximity to renowned schools, travel hubs and all essential amenities.
The property itself is beautifully presented with a host of period features as well as en-suite to the guest bedroom suite, useful utility room, large garage and further benefits from enclosed, sunny and mature rear garden.
The accommodation comprises reception hall, living room, dining room, kitchen breakfast room, utility room, cloakroom, 4 spacious bedrooms over 2 levels with the master room having en-suite, family bathroom, large garage, off road parking, gardens to the front and the rear.
To view Telephone This truly outstanding detached family home is a credit to the current vendors, and this can only be appreciated by an internal inspection. Situated in the highly sought-after old bedford road district popular in part due to its excellent proximity to Wardown Park, lively at weekends with its regular park runs and refurbished museum, add to this excellent proximity to renowned schools, travel hubs and all essential amenities.
The property itself is beautifully presented with a host of period features as well as en-suite to the guest bedroom, useful utility room, large garage and further benefits from enclosed, sunny and mature rear garden.
The accommodation comprises reception hall, lounge, dining room, kitchen breakfast room, utility room, cloakroom, 4 spacious bedrooms over 2 levels with the guest room having en-suite, family bathroom, large garage, off road parking, gardens to the front and the rear.
To view Telephone Entrance Open entrance porch to leaded light entrance door.
Reception Hall Stairs rising to first floor, double panelled radiator, panelling and plate railing to walls, understairs storage cupboard, coving to ceiling, doorway giving access to garage.
Living Room 17'8" x 12'6" (5.38m x 3.8m). Centrally appointed fireplace with coal effect gas fire with slate surround and tiled hearth, panelling and plate railing to wall, deep walk in leaded light bay window to front elevation with double panel radiator below, further double panel radiator, exposed beams to ceiling.
Dining Room 12'6" x 12'6" (3.8m x 3.8m). Sliding patio doors to rear elevation, radiator, picture railing to wall, coving to ceilings.
Kitchen/Breakfast Room 15'5" x 9'3" (4.7m x 2.82m). Enamel double bowl sink unit with drainer, cupboards below, plumbing for automatic dishwasher, space for gas cooker, tiling to splash areas, further cupboards at base and eye level, space for low level fridge freezer, plate railing to walls, french style doors opening out onto patio, further window overlooking rear garden, double panel radiator, door leading to.
Utility Room Single bowl sink unit and cupboards below, plumbing for automatic washing machine and space for tumble drier, casement door to rear garden, double panel radiator, door giving access to.
Cloakroom Low flush WC, wash hand basin, single panel radiator, half tiling to walls, extractor fan.
First Floor Landing Leaded light double glazed window to side elevation, picture railing to walls, single panel radiator, stairs rising to second floor, doors leading to.
Bedroom 1 18' x 10'9" (5.49m x 3.28m). Deep walk in leaded light bay window to front elevation, double pael radiator below, range of fitted his and hers wardrobes, with inset vanity unit and cupboards over, picture railing to walls.
Bedroom 2 12'8" x 11'8" (3.86m x 3.56m). Double glazed window to rear elevation with radiator below, dado style railing to part walls.
Bedroom 3 9'4" x 7'7" (2.84m x 2.31m). Leaded light double glazed window to rear elevation, single panel radiator below.
Family Bathroom Low flush WC, pedestal wash hand basin, panel bath with mixer taps and shower attachment as well as separate shower over, leaded light windows to front and side elevation, radiator, tiling to floor, complimentary tiling to walls.
Second Floor Landing Double glazed window to side elevation, double opening/folding doors giving access to.
Master Bedroom Suite 17'3" x 15'6" (5.26m x 4.72m). Walk in dorma style window to rear elevation with double panel radiator below, vantage point offers far reaching view to the west of Luton, eaves storage cupboards, further walk in cupboard giving access to storage plus further eaves area, further double panel radiator.
En-Suite Low flush WC, pedestal wash hahd basin, tiled corner shower cubicle with inset electric shower, tiling to floor and complimentary tiling to splash areas.
Outside Front Laid mainly to crazy paving, currently as hard standing which provides parking for two vehicles side by side, remainder of frontage laid mainly to raised flower beds and shrub area, also giving access to
Garage Power and light, double opening doors, one and a half car width approximately.
Rear Garden Crazy paved patio area and side stoage area, speps down to lawn, with deep flower and shrub borders, garden extends to excess of 80ft and further includes garden shed, more hardstanding and an array of mature trees, garden enclosed mainly by wood panel fencing.
Property Location
Similar Properties
Detached house For Sale Luton Detached house For Sale LU2 Luton new homes for sale LU2 new homes for sale Flats for sale Luton Flats To Rent Luton Flats for sale LU2 Flats to Rent LU2 Luton estate agents LU2 estate agents



.png)











