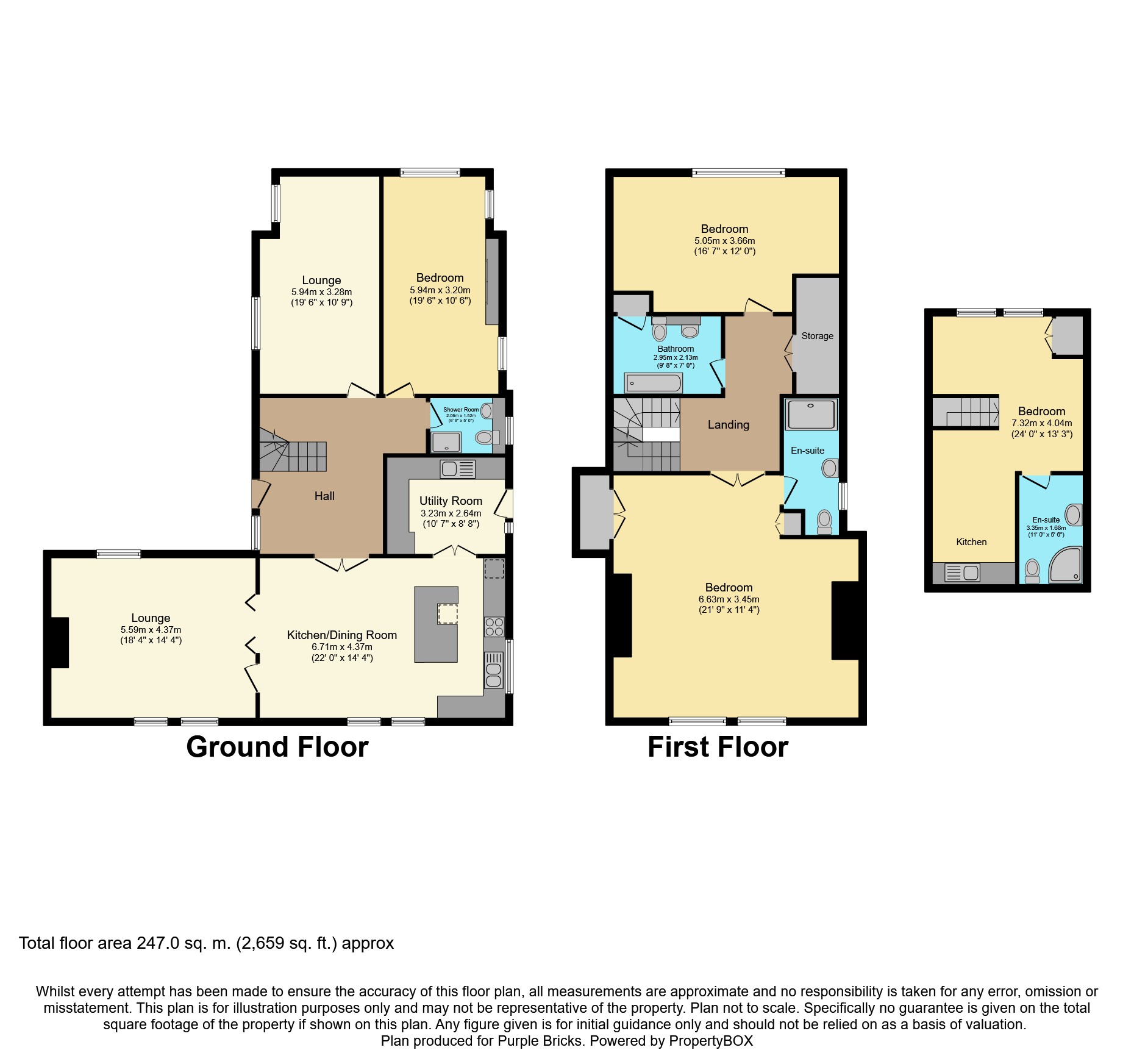4 Bedrooms Detached house for sale in Warren Drive, Conwy LL31 | £ 575,000
Overview
| Price: | £ 575,000 |
|---|---|
| Contract type: | For Sale |
| Type: | Detached house |
| County: | Conwy |
| Town: | Conwy |
| Postcode: | LL31 |
| Address: | Warren Drive, Conwy LL31 |
| Bathrooms: | 2 |
| Bedrooms: | 4 |
Property Description
A rare opportunity to acquire this immaculately presented detached property situated in this prime position overlooking the Conwy Estuary to the Castle, Snowdonia Range and through to Anglesey. Finished to an extremely high standard throughout with the addition of underfloor heating and oak flooring, this stunning property really is a must see.
Situated within ½ a mile of local shopping including Tesco and a mile of the Historic Town of Conwy, the light and airy accommodation briefly comprises of a large reception hall; three-piece cloakroom; lounge and open plan kitchen/dining room; bedroom and second lounge/bedroom to the ground floor with two bedrooms (master with en-suite shower room) and the main family bathroom to the first floor Externally the property benefits from a sizeable gardens to front making the most of the extensive views, and rear with ample off road parking. The property also benefits from a self contained one bedroom annex ideal for elderly relatives or teenagers alike, making the accommodation extremely versatile.
Having been lovingly updated and adapted by the current vendors in every possible way, early viewing is essential to appreciate everything that this stunning property has to offer.
Entrance Hall
Upvc door leading in, oak flooring, radiator, stairs to first floor, oak hand rail with glazed under.
Kitchen/Diner
22' x 14'
Upvc four panel double glazed patio doors to front offering extensive views across to Conwy Castle, kitchen area fitted with a range of modern wall and base units with complimentary granite work surfaces over, integral appliances including fridge, four ring hob with extractor over, fitted oven microwave with warming drawer, one and a half drainer sink with mixer tap, island with storage and seating, radiator, oak flooring, underfloor heating.
Utility Room
10'7" x 8'8"
Fitted with a range of base units with worktops over, single drainer sink with mixer tap. Plumbing for washing machine, space for tumble dryer, fitted fridge/freezer, wall mounted boiler, door to side aspect leading to small porch with space for tumble dryer.
Lounge
18'4" x 14'4"
Upvc four panel double glazed patio doors to front aspect offering views across to Conwy castle, radiator, television point, wall mounted log effect gas fire, oak flooring.
Bedroom/Lounge
19'6" x 10'9"
Two double glazed windows to rear aspect, oak flooring, radiator, slate open fireplace.
Bedroom Two
19'6" x 10'6"
Three double glazed windows to front aspect, radiator, built in wardrobe storage with sliding doors, oak flooring.
Shower Room
6'9" x 5'
Fitted with a modern three piece suite comprising shower enclosure, built in w.C and handbasin with storage under, heated towel rail, tiled walls, tiled flooring, obscure glass window, underfloor heating.
Landing
Velux window, radiator, storage cupboard with hanging and shelf space.
Bedroom One
21'9" x 11'4"
Velux window, Juliette balcony with extensive views across to Conwy Castle, radiator, two fitted wardrobes, door through to en-suite shower room.
En-Suite Shower Room
Three piece modern suite comprising shower area, w.C and handbasin with storage under, heated towel rail, wall mounted mirrored light, tiled flooring, tiled walls, underfloor heating.
Bedroom Three
16'7" x 12'
Double glazed window to rear aspect, radiator, built in cupboard with hanging and shelf space.
Bathroom
9'8" x 7'
Fitted with a modern three piece suite comprising bath with shower attachment, built in w.C and handbasin with storage under, wall mounted mirrored light, tiled flooring, tiled walls, velux window, underfloor heating, wall mounted television, large airing cupboard.
Outside
Private gated access from the road offering ample off road parking with hedged and fenced boundaries.
To the front is an area ideal for seating and barbeques, making the most of the fantastic views, with steps to a great size area laid to lawn with area of decking and fenced boundaries.
Annexe
24' x 13'3"
Self contained annex with bedroom area- double glazed patio doors, double glazed window, radiator, cupboard housing meters.
Kitchen area fitted with a range of wall and base unites with complimentary work surfaces over, single drainer sink with mixer tap.
En-Suite - three piece suite comprising shower enclosure, w.C and wash handbasin.
Property Location
Similar Properties
Detached house For Sale Conwy Detached house For Sale LL31 Conwy new homes for sale LL31 new homes for sale Flats for sale Conwy Flats To Rent Conwy Flats for sale LL31 Flats to Rent LL31 Conwy estate agents LL31 estate agents



.png)


