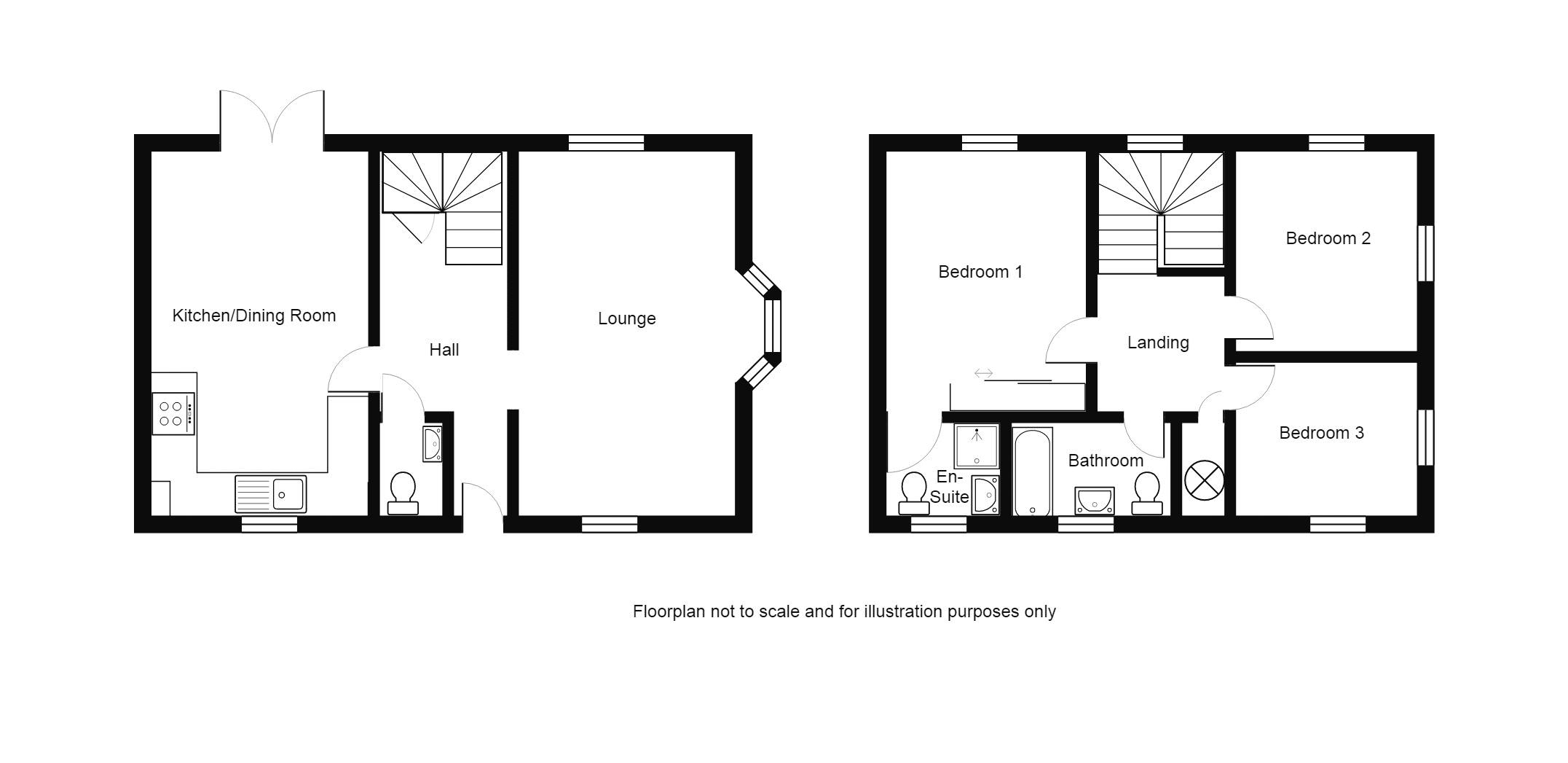3 Bedrooms Detached house for sale in Warren Gardens, Hadlow, Tonbridge TN11 | £ 495,000
Overview
| Price: | £ 495,000 |
|---|---|
| Contract type: | For Sale |
| Type: | Detached house |
| County: | Kent |
| Town: | Tonbridge |
| Postcode: | TN11 |
| Address: | Warren Gardens, Hadlow, Tonbridge TN11 |
| Bathrooms: | 3 |
| Bedrooms: | 3 |
Property Description
Waghorn and Company are delighted to offer for sale this wonderful three bedroom, detached family home located in a quiet Cul-de-Sac within walking distance to the village centre with an array of shops, doctors surgery, dentist and bus routes into Tonbridge and Maidstone. An early viewing is highly recommended to appreciate not only the quality and size of accommodation on offer but also the convenient and pleasant location in which the property is situated.
Entrance
Access is via a front canopied entrance porch leading to entrance hall.
Entrance Hall
Wood flooring, under stairs storage cupboard and radiator. Doors to cloakroom, kitchen, dining room and lounge. Stairs leading to first floor landing.
Lounge (12' 5'' x 12' 9'' (3.78m x 3.88m))
Double glazed bay window to side and double glazed windows to front and rear and wood flooring.
Cloakroom
Double glazed window to front, low level W/C, wash hand basin with splash back tiling tiled flooring and radiator.
Kitchen/Diner (17' 8'' x 10' 3'' (5.38m x 3.12m))
Double glazed window to front and double glazed french doors leading onto rear garden, one and a half bowl stainless steel sink and drainer with cupboards under and a further range of matching base and wall units, integrated gas hob with extractor hood over and built in electric oven, space a plumbing for washing machine, integrated fridge and freezer and integrated dishwasher, wood flooring and radiator.
First Floor Landing
Access is via a dog legged staircase, double glazed window to rear, access to loft space, airing cupboard. Doors to bedrooms.
Master Bedroom
Double glazed window to rear, built in wardrobes and radiator. Door to en-suite bathroom.
En-Suite
Frosted double glazed window to front, extractor fan, low level W/C, pedestal wash hand basin, shower cubicle with ceramic wall tiling.
Bedroom 2 (10' 4'' x 8' 8'' (3.15m x 2.64m))
Double glazed window to side and rear and radiator.
Bedroom 3 (10' 8'' x 6' 8'' (3.25m x 2.03m))
Double glazed window to both front and side and radiator.
Family Bathroom (5' 9'' x 7' 6'' (1.75m x 2.28m))
Double glazed frosted window to front, tiled flooring, ceramic wall tiling, low level W/C, pedestal wash hand basin, panelled bath with mixer taps and shower attachment and radiator.
Rear Garden
The garden is a particular feature of the property and is landscaped. There is large stone patio area adjacent to the property with an area of garden laid to lawn with an array of established shrubs and plants. There is path leading to a private door to the garage which is situated to the side of the property. To the side of the property is off road parking with access to garage.
Property Location
Similar Properties
Detached house For Sale Tonbridge Detached house For Sale TN11 Tonbridge new homes for sale TN11 new homes for sale Flats for sale Tonbridge Flats To Rent Tonbridge Flats for sale TN11 Flats to Rent TN11 Tonbridge estate agents TN11 estate agents



.png)










