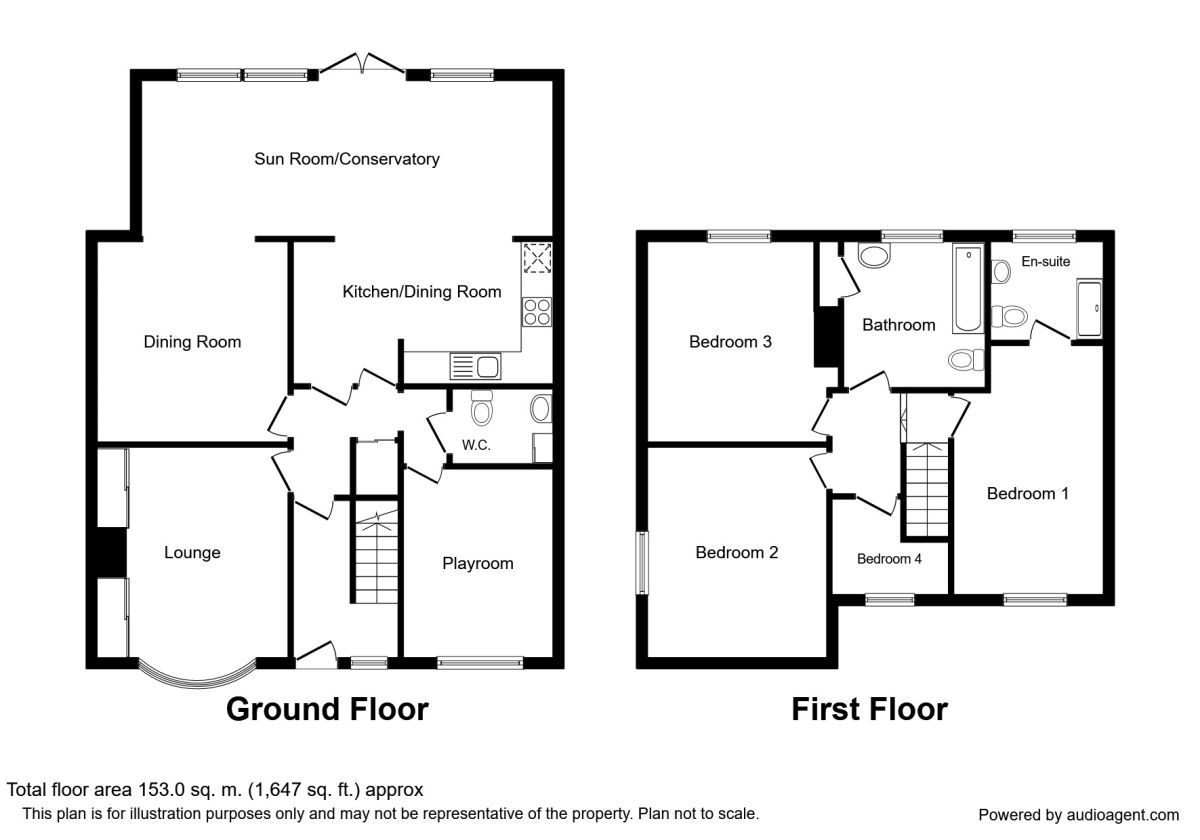4 Bedrooms Detached house for sale in Warren Lane, Chapeltown, Sheffield S35 | £ 370,000
Overview
| Price: | £ 370,000 |
|---|---|
| Contract type: | For Sale |
| Type: | Detached house |
| County: | South Yorkshire |
| Town: | Sheffield |
| Postcode: | S35 |
| Address: | Warren Lane, Chapeltown, Sheffield S35 |
| Bathrooms: | 2 |
| Bedrooms: | 4 |
Property Description
Beautiful substantial family home backing onto open fields! Guide price £370,000 - £380,000! Hurry to view this extended four bedroom detached property on this well regarded road in Chapeltown. The property comprises of; entrance hall, lounge, open plan dining room opening into the stunning sun room which gives access to the fabulous size garden to the rear. The garage has been converted into a handy downstairs W/C, storage area and a lovely sized playroom. The kitchen is fitted with integrated appliances including wine cooler, dishwasher, fridge and hob and oven. To the first floor are three double bedrooms-the master having a superb en suite shower room, a fourth single bedroom and a stunning family bathroom. To the front is a driveway providing off road parking for numerous vehicles. EPC Grade D.
Location
Chapeltown is a suburb to the north of Sheffield with a range of shops including Asda superstore, banks, public houses and local market. Chapeltown park in Hesley woods are within the area. Chapeltown railway station is within the area offering links to Sheffield and Leeds.
Our View
Truly stunning! Only upon viewing can you appreciate this stylish and spacious property which is situated within a lovely position for local amenties, M1 motorway and transport links. This house is perfect for a growing family with social entertaining space and is offered to the market with no onward chain delay!
Entrance Hallway
Lounge (3.6m x 3.3m)
Kitchen / Dining Room
Dining Room (3.7m x 3.0m)
Sun Room / Conservatory
Play Room / Study (3.1m x 2.7m)
Downstairs WC (1.7m x 1.4m)
Bedroom 1 (4.6m x 2.7m)
En-Suite (2.6m x 1.8m)
Bedroom 2 (3.6m x 3.7m)
Bedroom 3 (3.6m x 3.6m)
Bedroom 4 (2.0m x 2.1m)
Family Bathroom (2.7m x 2.0m)
External
Important note to purchasers:
We endeavour to make our sales particulars accurate and reliable, however, they do not constitute or form part of an offer or any contract and none is to be relied upon as statements of representation or fact. Any services, systems and appliances listed in this specification have not been tested by us and no guarantee as to their operating ability or efficiency is given. All measurements have been taken as a guide to prospective buyers only, and are not precise. Please be advised that some of the particulars may be awaiting vendor approval. If you require clarification or further information on any points, please contact us, especially if you are traveling some distance to view. Fixtures and fittings other than those mentioned are to be agreed with the seller.
/3
Property Location
Similar Properties
Detached house For Sale Sheffield Detached house For Sale S35 Sheffield new homes for sale S35 new homes for sale Flats for sale Sheffield Flats To Rent Sheffield Flats for sale S35 Flats to Rent S35 Sheffield estate agents S35 estate agents



.png)











