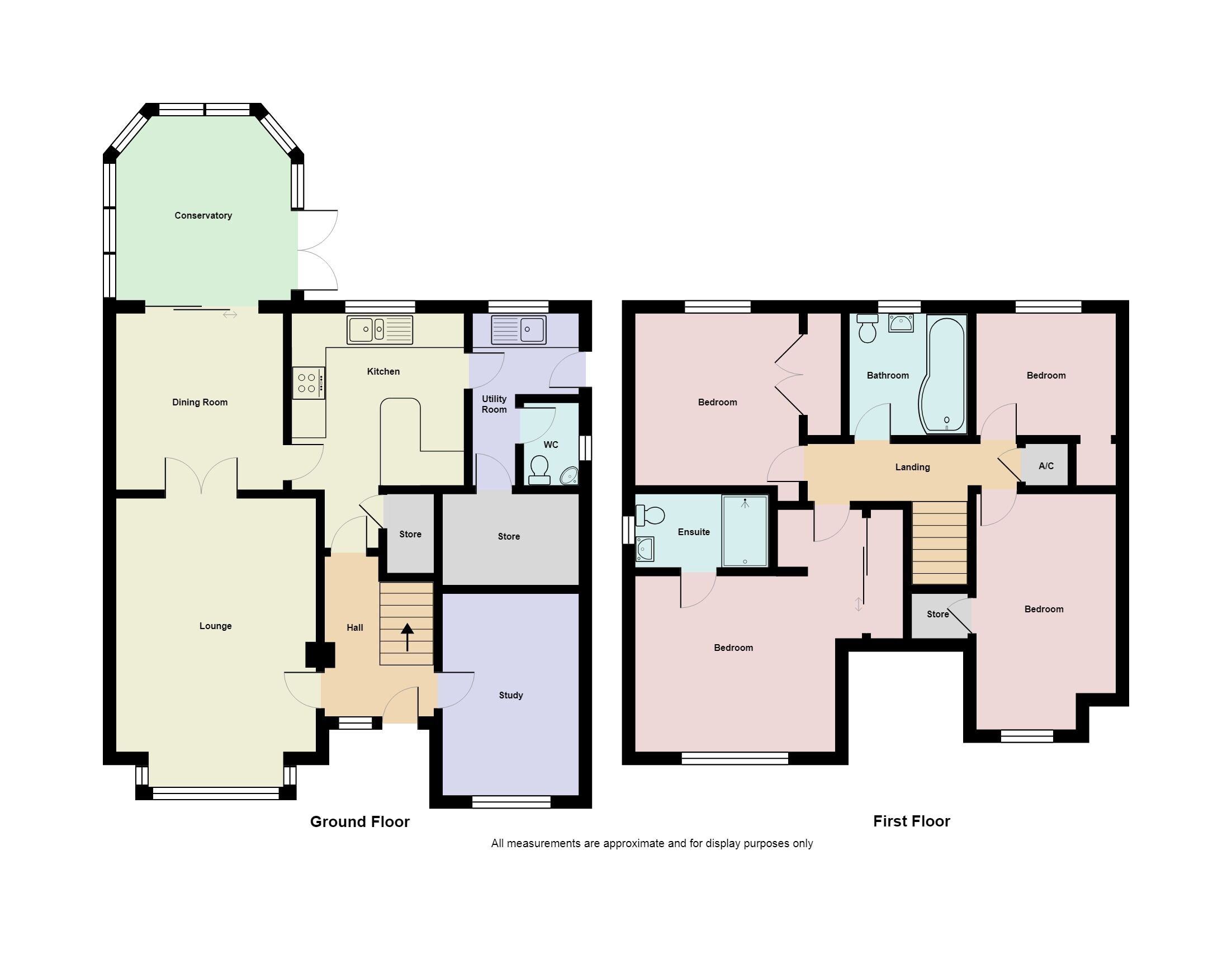4 Bedrooms Detached house for sale in Warrilow Heath Road, Waterhayes, Newcastle-Under-Lyme ST5 | £ 255,000
Overview
| Price: | £ 255,000 |
|---|---|
| Contract type: | For Sale |
| Type: | Detached house |
| County: | Staffordshire |
| Town: | Newcastle-under-Lyme |
| Postcode: | ST5 |
| Address: | Warrilow Heath Road, Waterhayes, Newcastle-Under-Lyme ST5 |
| Bathrooms: | 2 |
| Bedrooms: | 4 |
Property Description
Hallway 9' 4" x 6' 5" (2.86m x 1.98m) Ceiling Light, coving, wall mounted radiator, wooden effect vinyl flooring.
Study 11' 9" x 7' 11" (3.60m x 2.42m) Ceiling light, upvc window, fitted carpet, wall mounted radiator.
Lounge 14' 10" x 11' 8" (4.53m x 3.57m) Two ceiling lights with ceiling roses, coving to ceiling, double doors to dining room, two wall mounted radiators, upvc box bay window, feature gas fame fireplace with marble hearth and inset wooden detailed fire surround, wooden effect laminate flooring.
Dining room 9' 9" x 10' 4" (2.98m x 3.15m) Ceiling light with rose and coving, door to the kitchen, door to conservatory, wooden effect laminate flooring.
Conservatory 11' 0" x 10' 1" (3.37m x 3.08m) Upvc door and windows with a ceiling light fan, polycarbonate roof, tiled floor.
Kitchen 10' 1" x 10' 0" (3.08m x 3.07m) Fitted beech Shaker style fitted kitchen with laminated black stone effect work tops, integrated full height fridge/freezer, dishwasher, double electric oven and microwave, 11/2 chrome sink drainer, tiled splash back, stainless steel extractor hood, wall mounted radiator.
Storage 4' 7" x 10' 0" (1.41m x 3.07m) Tiled floor
utility room 10' 0" x 6' 2" (3.07m x 1.89m) Fitted with beech Shaker style units and stone effect work tops, stainless steel sink, upvc door, plumbing for washing machine, ceramic tiled floor.
Downstairs WC 4' 9" x 3' 2" (1.47m x .98m) Fitted grey wc and wash hand basin, upvc window, ceramic flooring.
First floor landing Loft access, fitted carpet, airing cupboard, leading to the bedrooms.
Bedroom (front) 13' 3" x 14' 2" (4.05m x 4.32m) Ceiling fan light, upvc window, wall mounted radiator, fitted mirrored robes to
ensuite 7' 10" x 4' 3" (2.39m x 1.30m) Ceiling light, double shower with glass shower door, white fitted wash hand basin and wc, upvc window, ceramic tiled floor.
Bedroom (rear) 10' 2" x 9' 7" (3.11m x 2.93m) Ceiling light, coving, upcv window, fitted carpet, fitted robes.
Bathroom 7' 1" x 6' 11" (2.17m x 2.11m) Fitted while (P shaped) bath with curved glass shower door, chrome miser tap shower over the bath, wc, wash hand basin, upvc window, chrome towel rail, vinyl floor covering.
Bedroom (rear) 8' 2" x 7' 1" (2.49m x 2.18m) Ceiling light, coving, upvc window, wall mounted radiator, fitted carpet.
Storage
airing cupboard Housing the hot water cylinder.
Bedroom (L shaped) 13' 9" x 8' 0" (4.21m x 2.46m) Ceiling light, coving, wall mounted radiator, fitted carpet.
Rear garden
Property Location
Similar Properties
Detached house For Sale Newcastle-under-Lyme Detached house For Sale ST5 Newcastle-under-Lyme new homes for sale ST5 new homes for sale Flats for sale Newcastle-under-Lyme Flats To Rent Newcastle-under-Lyme Flats for sale ST5 Flats to Rent ST5 Newcastle-under-Lyme estate agents ST5 estate agents



.png)











