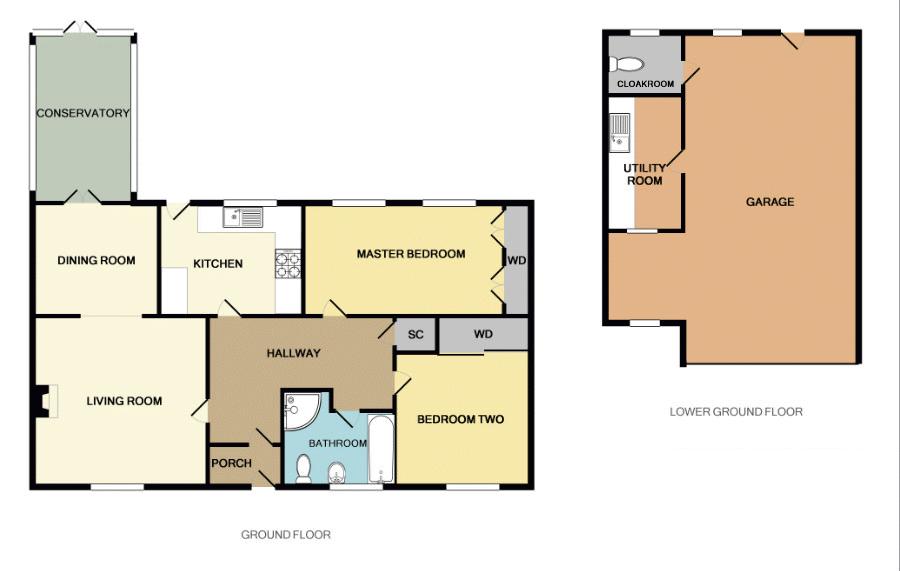2 Bedrooms Detached house for sale in Warrington Drive, Leek, Staffordshire ST13 | £ 315,000
Overview
| Price: | £ 315,000 |
|---|---|
| Contract type: | For Sale |
| Type: | Detached house |
| County: | Staffordshire |
| Town: | Leek |
| Postcode: | ST13 |
| Address: | Warrington Drive, Leek, Staffordshire ST13 |
| Bathrooms: | 1 |
| Bedrooms: | 2 |
Property Description
**detached** **views** **west end** **immaculately presented** **25ft garage** **utility** **17ft master bedroom** **conservatory** **l-shape living/dining room** **contemporary bathroom** **fitted kitchen** **drive** **front/side/rear gardens** **west end of town** This deceptively spacious two bedroom detached home is beautifully presented throughout and having an elevated position, spectacular views can be enjoyed to the rear. The property provides further potential to develop, with an impressive 25ft garage and utility room, which could be converted into further living accommodation, (subject to planning and building regulation approval).
Located to the rear of this home is the addition of a Upvc double glazed conservatory, which incorporates underfloor heating and provides fantastic views. The sizeable l-shape living/dining room is a comfortable space and incorporates a remote control living flame gas fire. The kitchen has a good range of fitted units to the base and eye level, four ring gas hob, integral electric oven, grill, fridge and freezer.
A contemporary bathroom suite has a panel bath, corner shower cubicle and underfloor heating. The spacious 17ft master bedroom has fitted wardrobes and within the hallway is a beautiful karndean floor.
Within the lower ground floor level is a spacious garage, having up and over electric door, utility room with a good range of fitted units, cloakroom and workshop space. Externally to the front is a driveway, raised lawn, well stocked borders and access to the rear. To the rear is a tiered garden area, laid to patio and having well stocked borders with access to the garage.
A viewing of this immaculate home, is highly recommended.
Entrance Porch
UPVC double glazed door to the front elevation, UPVC double glazed window to the front elevation.
Entrance Hallway
Wooden door with inset glazing, window to the front elevation, Kardean herringbone paved, radiator, loft access, storage cupboard housing immersion heated tank.
Living Room (13' 3'' x 12' 10'' (4.04m x 3.90m))
UPVC double glazed window to the front elevation, living flame gas fire with remote control operation, marble hearth, surround and mantle, radiator, access to the dining room.
Dining Room (9' 6'' x 8' 10'' (2.90m x 2.69m))
Radiator, UPVC double glazed patio doors to the conservatory.
Conservatory (12' 11'' x 7' 8'' (3.94m x 2.33m))
Being of UPVC double glazed construction, underfloor heating, power and light.
Kitchen (10' 11'' x 8' 10'' (3.32m x 2.70m))
Range of units to base and eye level, stainless steel one and half sink unit with drainer and mixer tap, radiator, electric oven and grill, four ring stainless steel gas hob, extractor fan above, tiled splashbacks, UPVC double glazed window to the rear elevation, UPVC double glazed door to the rear elevation, integral fridge and freezer, serving hatch, pull out larder, inset downlights.
Master Bedroom (17' 2'' x 10' 6'' (5.24m into wardrobe x 3.19m))
Range of fitted wardrobes, two UPVC double glazed windows to the rear elevation, radiator.
Bedroom Two (14' 1'' x 10' 3'' (4.30m into wardrobe x 3.13m))
Fitted wardrobes, UPVC double glazed window to the front elevation, radiator.
Bathroom (8' 5'' x 7' 4'' (2.56m x 2.24m reducing to 1.51m))
Underfloor heating, tiled floor, heritage panel bath, built in cistern, vanity wash hand basin with chrome mixer tap, storage beneath, granite style worksurface, corner shower cubicle with chrome fitment, chrome wall mounted heated ladder radiator, part tiled, inset downlights, UPVC double glazed window to the front elevation.
Lower Ground Floor
Garage (25' 0'' x 19' 2'' (7.63m x 5.84m reducing to 3.19m))
Electric up and over door, water tap, UPVC double glazed window to the side elevation, UPVC double glazed window and door to the rear elevation, light and power connected, UPVC double glazed window to the front elevation.
Cloakroom (5' 10'' x 4' 0'' (1.79m x 1.21m))
Low level WC, wall mounted gas fired central heating boiler.
Outside
Tarmacadem driveway providing access to the garage, gated access to the rear, steps to the front door, area laid to gravel.
To the side aspect is a raised lawn area, well stocked borders, pathway to the rear garden, fenced boundary.
Utility Room (10' 4'' x 5' 10'' (3.15m x 1.79m))
Range of fitted units to base and eye level, plumbing for washing machine, stainless steel sink, radiator.
Rear Garden
Laid to patio with various tiers comprising of bedding areas, mature plants and shrubs, hedged and fenced boundaries, wooden shed. Access to the Garage through a UPVC double glazed door on the lower tier.
Property Location
Similar Properties
Detached house For Sale Leek Detached house For Sale ST13 Leek new homes for sale ST13 new homes for sale Flats for sale Leek Flats To Rent Leek Flats for sale ST13 Flats to Rent ST13 Leek estate agents ST13 estate agents



.png)










