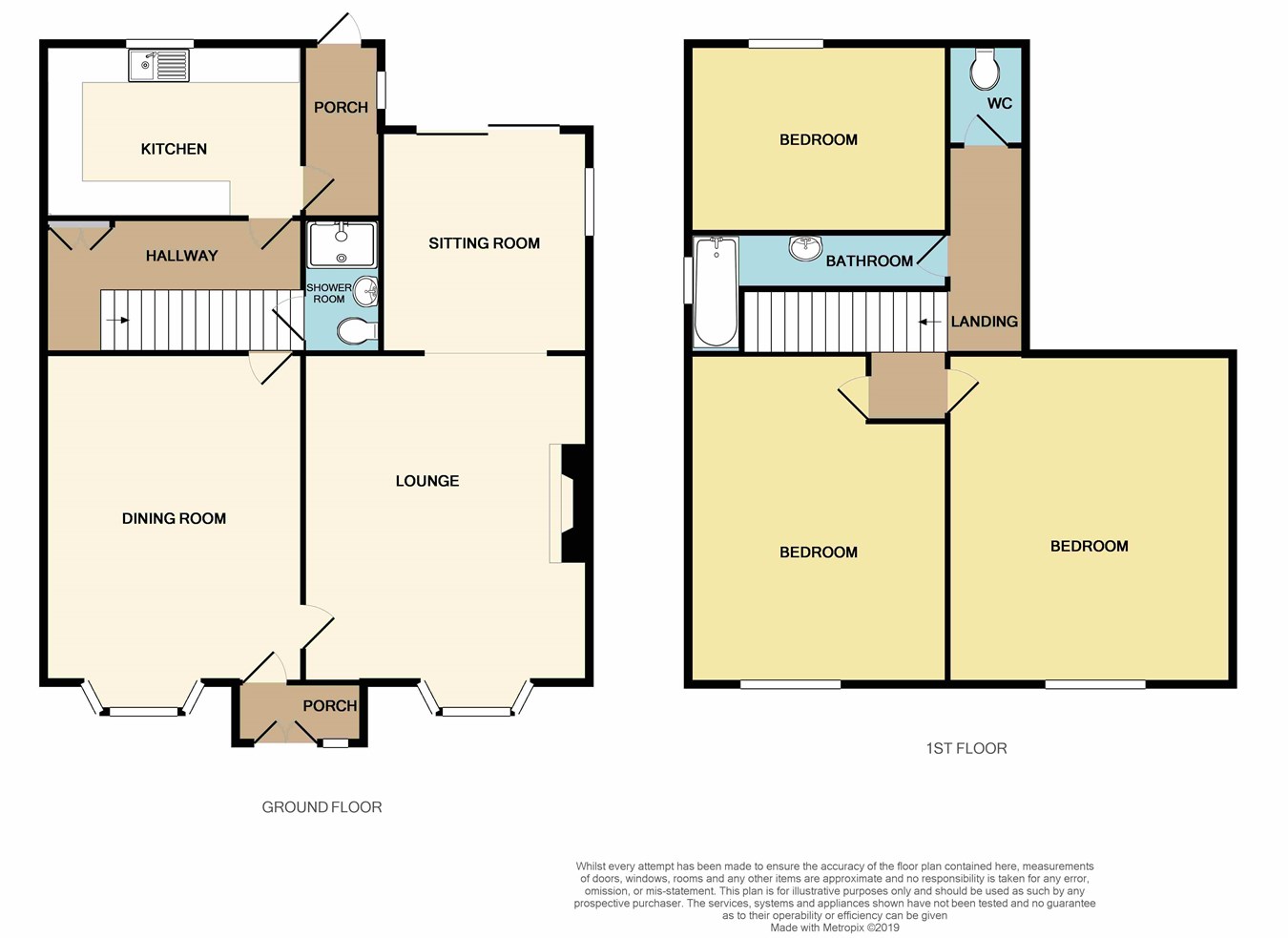3 Bedrooms Detached house for sale in Warrington Road, Culcheth, Warrington WA3 | £ 320,000
Overview
| Price: | £ 320,000 |
|---|---|
| Contract type: | For Sale |
| Type: | Detached house |
| County: | Cheshire |
| Town: | Warrington |
| Postcode: | WA3 |
| Address: | Warrington Road, Culcheth, Warrington WA3 |
| Bathrooms: | 0 |
| Bedrooms: | 3 |
Property Description
A rare opportunity to purchase a character detached home, built circa 1792. Well located for access into Culcheth centre and for Newchurch Primary School. This property offers the potential for a unique family home, for anyone who is looking for somewhere in need of updating, which they can modernise to their own taste. Whilst the property already has a ground floor extension in the form of a sitting room, the Vendor has informed us that the footings that are in place are adequate for a second storey extension above this room. As the property currently stands, the accommodation briefly comprises:- Lounge, with sitting area to the rear, dining room, downstairs shower room, fitted kitchen and rear porch to the ground floor. To the first floor there is a bathroom, with separate WC and three bedrooms to the first floor, whilst externally, there is a driveway for two vehicles and a secure car port to the front, providing off road parking and enclosed mature gardens to the rear. Viewings are strongly recommended in order to avoid disappointment and to appreciate the full potential of this unique property.
Entrance porch
Accessed at the front of the property, with a tiled floor, obscured double glazed panel door to the front and a door leading into the dining room/second reception room.
Dining room/second reception room
13' 5" x 12' 11" (into alcove) (4.09m x 3.94m):- With a double glazed bay window to the front, beamed ceiling and a radiator.
Lounge
14' 2" x 13' 4" (4.32m x 4.06m):- Fitted with an electric fire, with feature surround, beamed ceiling, double glazed window to the front and a radiator. The lounge opens up into the sitting area extension at the rear of the property.
Sitting area
11' 9" x 9' 2" (3.58m x 2.79m):- With double glazed patio doors providing rear external access, a radiator and a double glazed window to the side.
Downstairs shower room
7' 2" x 3' 10" (2.18m x 1.17m):- With a walk-in electric shower, hand basin with built-in storage underneath, low level WC, partially tiled walls, tiled floor and a radiator.
Inner hallway
With a shallow built-in storage cupboard, staircase leading to the first floor and a door into the kitchen.
Kitchen
13' 0" x 8' 11" (3.96m x 2.72m):- Fitted with a range of wall and base units, with work surfaces to complement, built in wine rack, single stainless steel sink and drainer unit, with mixer tap, electric oven, with four ring gas hob, space for a dishwasher and fridge, tiled floor, radiator, double glazed window to the rear and door leading into the rear porch.
Rear porch
9' 3" x 3' 2" (2.82m x 0.97m):- Accessed off the kitchen, the double glazed rear porch has a tiled floor, provides an additional storage area and has a door providing rear external access.
Landing
With a double glazed window to the front and loft access.
Master bedroom
14' 1" x 13' 5" (4.29m x 4.09m):- With a double glazed window to the front and a radiator.
Bedroom two
13' 6" x 13' 0" (4.11m x 3.96m):- Built in storage cupboard, housing the boiler, radiator and a double glazed window to the front of the property.
Bedroom three
9' 9" x 9' 0" (2.97m x 2.74m):- With a built in vanity/sink unit, radiator and a double glazed window to the rear.
Bathroom
3' 9" (extending to 5'11") x 9' 9" (1.14m x 2.97m):- Fitted with a bath with shower over, pedestal hand basin, partially tiled walls, radiator and an obscured double glazed window to the side.
Separate WC
4' 11" x 2' 11" (1.50m x 0.89m):- A separate WC, with a dado rail and partially tiled walls.
External areas
The paved frontage to the property provides off road parking for two vehicles, with hedge borders for privacy and a lockable garage door, providing access to a secure car port, which creates an additional car parking space. To the rear of the property there are beautiful mature gardens, with planted borders and a paved patio area.
Property Location
Similar Properties
Detached house For Sale Warrington Detached house For Sale WA3 Warrington new homes for sale WA3 new homes for sale Flats for sale Warrington Flats To Rent Warrington Flats for sale WA3 Flats to Rent WA3 Warrington estate agents WA3 estate agents



.png)











