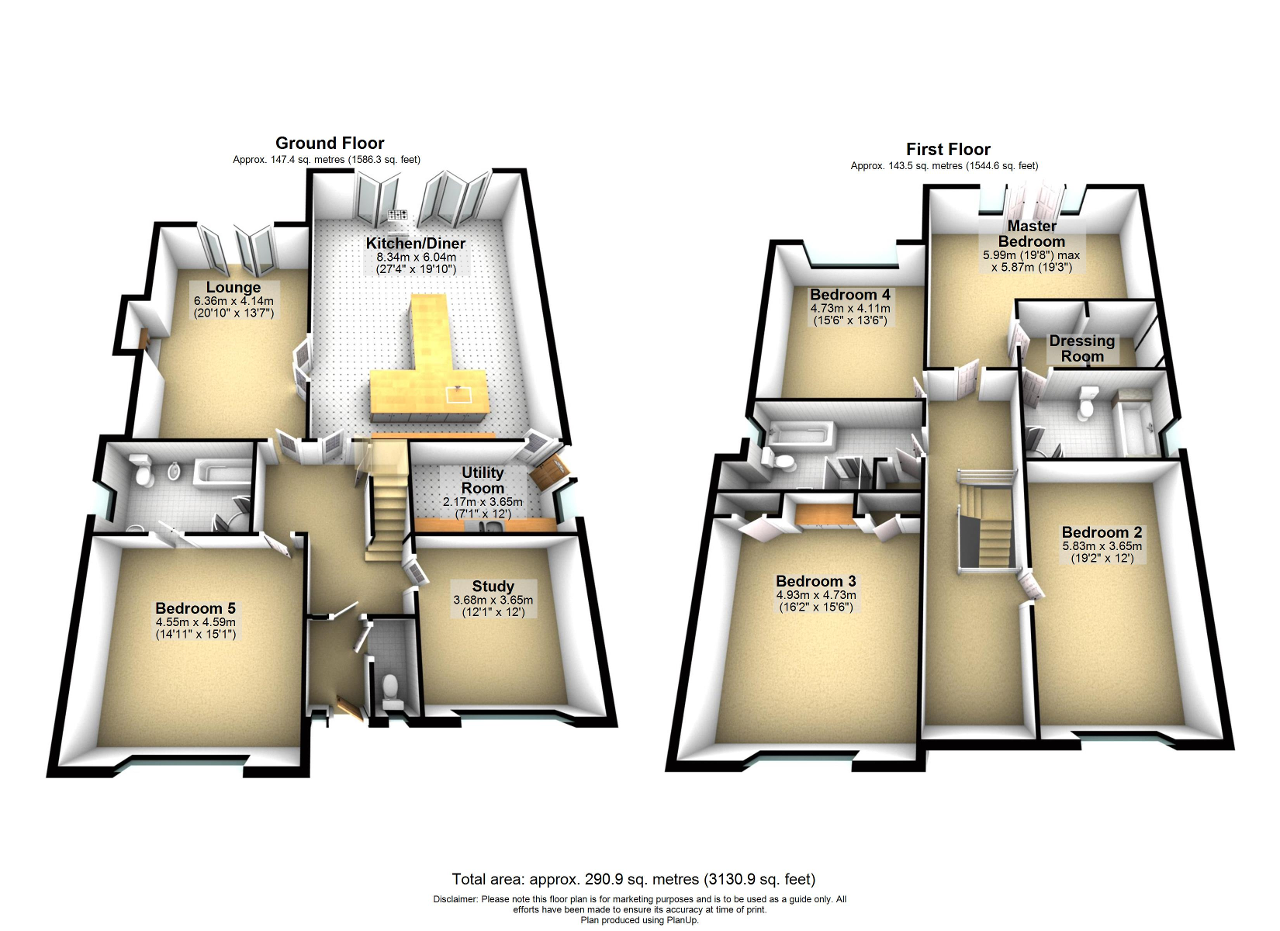5 Bedrooms Detached house for sale in Warrington Road, Glazebury, Warrington, Cheshire WA3 | £ 750,000
Overview
| Price: | £ 750,000 |
|---|---|
| Contract type: | For Sale |
| Type: | Detached house |
| County: | Cheshire |
| Town: | Warrington |
| Postcode: | WA3 |
| Address: | Warrington Road, Glazebury, Warrington, Cheshire WA3 |
| Bathrooms: | 0 |
| Bedrooms: | 5 |
Property Description
Simply stunning this home is one of the most impressive properties Courtyard has been privileged to present to market. This family home has been impressively updated to provide a luxury lifestyle. The property briefly comprises of vestibule entrance, entrance hall, Lounge, open plan kitchen, family, dining room, utility, ground floor bedroom ensuite, study/playroom and to the first floor there are four impressive bedrooms. The Master Suite comprising of dressing area and ensuite facilities. However the real feature of this home is the delightful garden to the rear which is extensive and leads to the river glaze. To the front of the property there is ample parking for several vehicles with a feature horseshoe style driveway set around a landscaped lawned area. This fine home must be viewed to be appreciated!
Ground Floor
Vestibule Entrance
A bright and airy entrance with feature stained glass door leading into the entrance hallway and also incorporating access into the downstairs WC
Entrance Hallway
An impressive hallway generous in size with access to all ground floor rooms.
Downstairs WC
Fitted with a Villeroy Boch suite complete with low level WC, corner wash hand basin and frosted window to the front elevation.
Lounge
A good sized living room with feature inglenook fireplace including inset gas stove mounted upon a stone hearth providing an excellent focal point to the room. Bi-fold doors open out onto the rear patio area. Double doors also open into the kitchen breakfast room providing a open-plan entertaining space as and when required.
Open plan Kitchen/Diner/Family room
Simply 'wow' whether you are looking at the impressive kitchen or beyond into the landscape gardens this room is simply stunning. Fitted with a "Siematic' kitchen complete with Corian worktops including island and breakfast bar, featuring inset basin with 'Quooker' instant boiling tap, 5 ring induction hob with extractor inset to suspended ceiling with spotlights. There is also integral fridge/freezer, dishwasher and Neff double oven, microwave and plate warmer. This room has ample space for a living area and is ideal for entertaining having the advantage of opening into the formal living area, via internal double doors. Bifold doors open up across the rear allowing a natural transition onto the rear patio and allowing unspoilt views of the garden.
Ground Floor Bedroom
This ground floor bedroom is generous in size and overlooks the front aspect. It currently provides 1/5 luxury bedroom in addition to the four bedrooms on the first floor however it could also be easily converted to a further sitting or family entertaining room.
En suite
There certainly feels no shortage of space in this en suite which is complete with bath, separate shower, low level WC, wash hand basin and bidet. The room is fitted with tiles floor to ceiling and there is a window which is frosted to the side elevation.
Study/reception room
Overlooking the front aspect and currently used as a study/sitting room, this could also be used as a playroom.
First Floor
Master Suite
We love this room as there is such a feeling of space and it includes Juliet french doors which enjoy the view across the garden to the river beyond and into the distance at the open countryside. This room comes complete with its own dressing room fitted with combination drawer and robe units and in turn leads into a superb Villeroy Boch ensuite complete with bath, separate shower, WC and wash hand Basin all in contemporary design and tiles. This suite must be seen to be appreciated.
Bedroom Two
This second double room also enjoys views over the gardens and beyond to the rear and is currently being used as a home Massage Studio.
Bedroom Three
Overlooking the front aspect, again a generously proportioned double room complete with walnut style fitted furniture and dressing table area.
Bedroom Four
Also overlooking the front aspect a great double room and generous in proportion.
Family Bathroom
Fitted with a Villeroy Boch suite complete with walk-in shower, WC, wash hand basin, contemporary tiled floors and walls and inbuilt storage cupboard. Frosted window to the side elevation.
Exterior
Gardens
To the front a sweeping horseshoe driveway provides ample parking and leads to a double garage. Gates provide access through to the rear garden. The rear garden is simply breathtaking with a raised patio area providing ample room to dine and enjoy alfresco evenings. The patio descends to a well maintained expanse of lawn which meanders down to the river glaze, complete with strategic bedding borders and feature pond this garden is certainly an oasis to relax and unwind and a real feature of this family home.
Property Location
Similar Properties
Detached house For Sale Warrington Detached house For Sale WA3 Warrington new homes for sale WA3 new homes for sale Flats for sale Warrington Flats To Rent Warrington Flats for sale WA3 Flats to Rent WA3 Warrington estate agents WA3 estate agents



.png)









